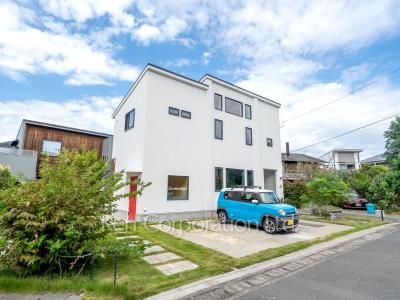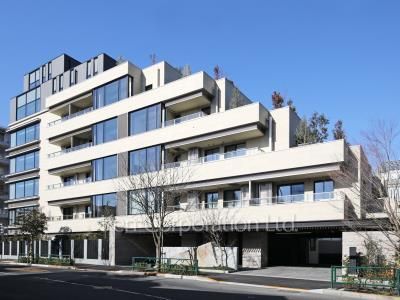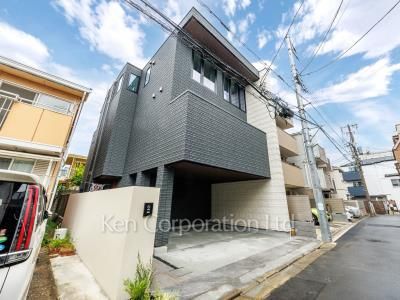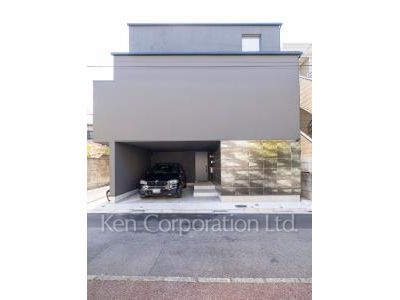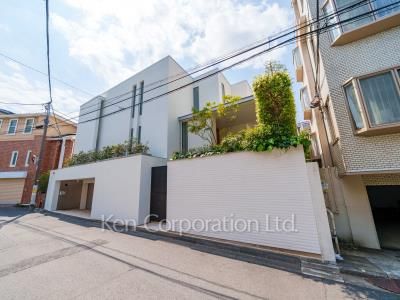KEN Residential Market Report Vol.59(Aug 2025) Published. more
Sale Property Showcase
Featured listings
We guarantee that we can satisfy your needs. See these featured listings in Tokyo.
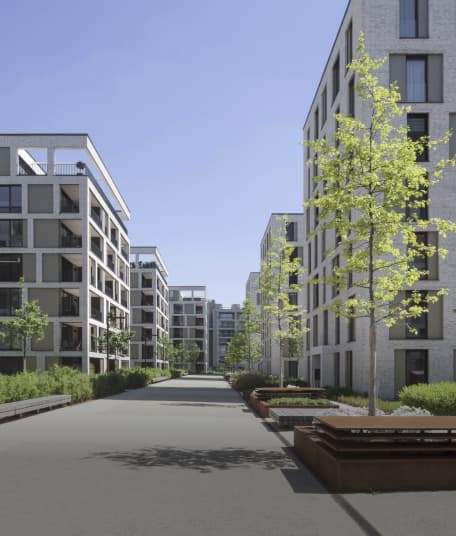
New listings
The latest property listings updated within 7 days.
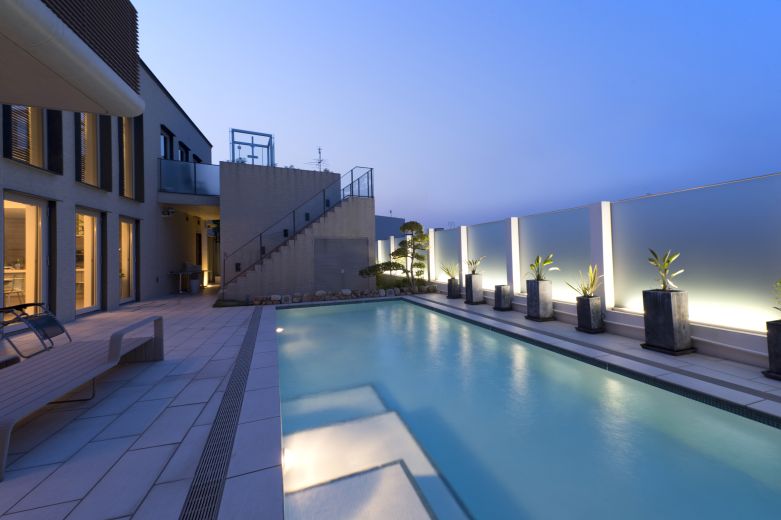
Tokyo Luxury Condominiums
Spacious & High-standard choice of Japan
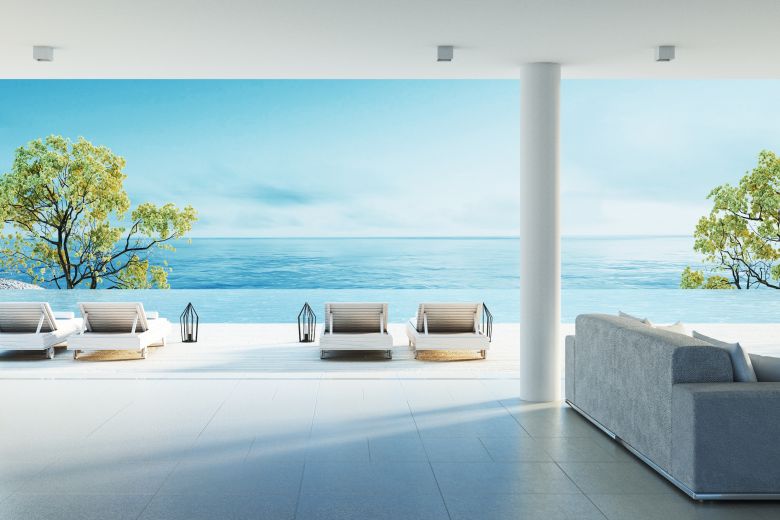
Resort Properties
Ocean front, forest view, calm environment and more.
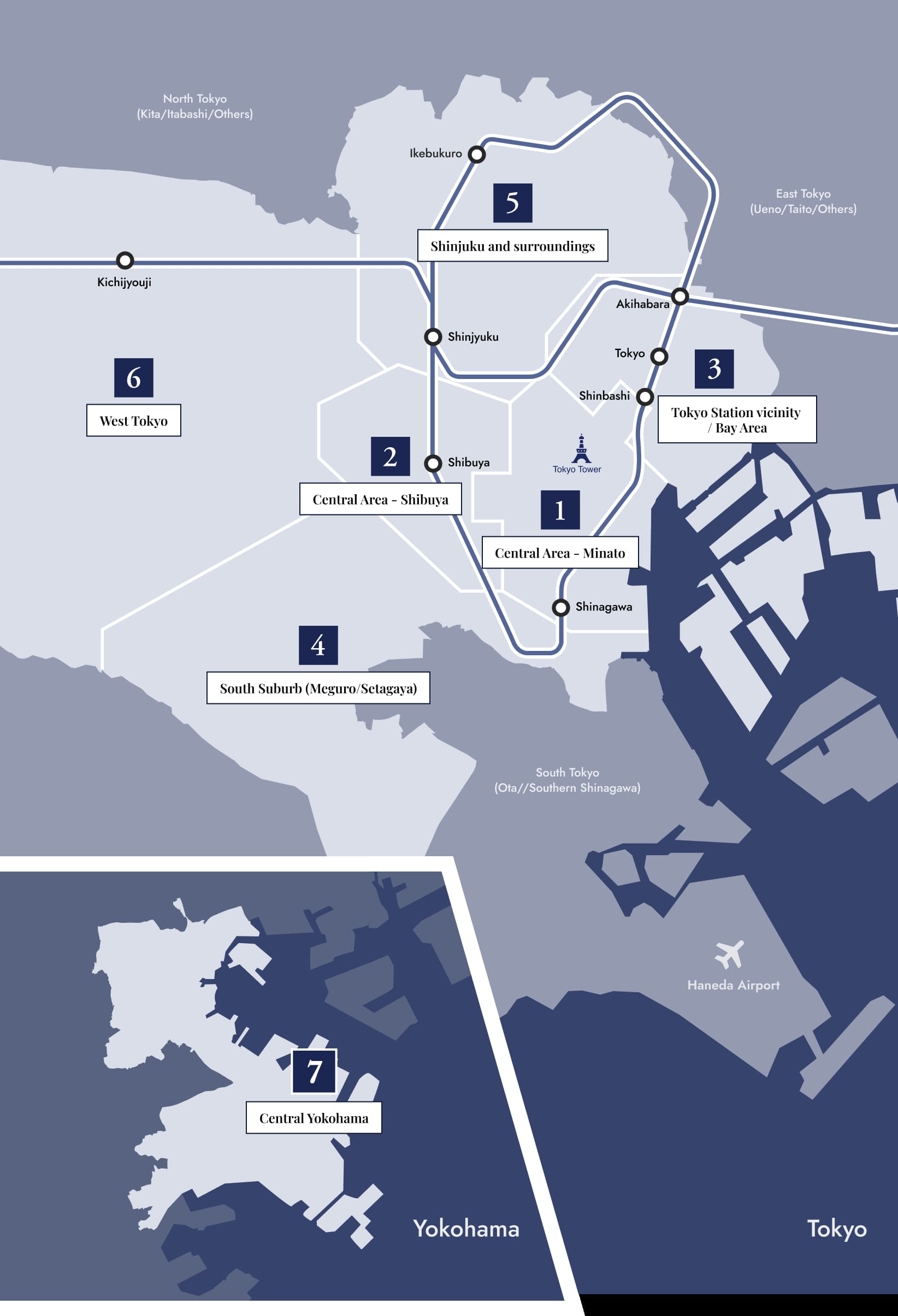
Search Tokyo and Yokohama Area

What makes Ken Corporation different from other real estate service in Japan?
We have specialized services and policies to maintain the best for our clients, and followings are representative points. With our sure and trusted services, you can make a right choice for your real estate needs.

Hundreds of
Properties
in Tokyo from tower residences
to luxurious mansions and even
commercial building.

Years
of experience inTokyo real estate with
the utmost in service and trust.

Upper-class
Clients
who prefer buy/sell
special properties in secrecy.
News
-
2025-08-22Rent-tokyo Rent-yokohama Buy-forsale Buy-investment Owners About2025-05-22
KEN Residential Market Report Vol.58(May 2025) Published. more
Rent-tokyo Rent-yokohama Buy-forsale Buy-investment Owners About2025-02-14KEN Residential Market Report Vol.57(Feb 2025) Published. more
Rent-tokyo Rent-yokohama Buy-forsale Buy-investment Owners About2024-12-02Real estate brokerage service for foreigners launched more
Rent-tokyo Rent-yokohama Buy-forsale Buy-investment Owners Offices About2024-11-21Website Renewal Announcement | Thank you for your continued support of Ken Corporation. We are excited to announce that we have revamped our website! more
Rent-tokyo Rent-yokohama Buy-forsale Buy-investment Owners Offices About
