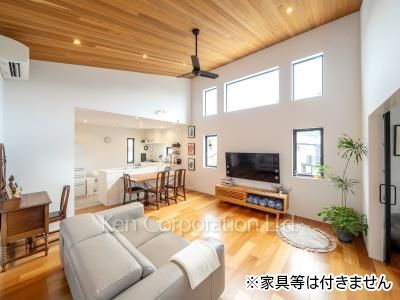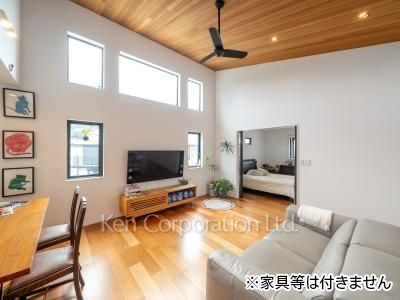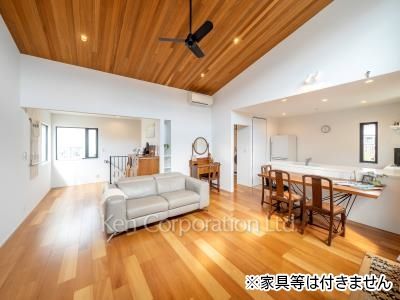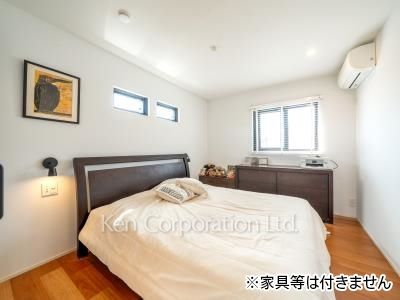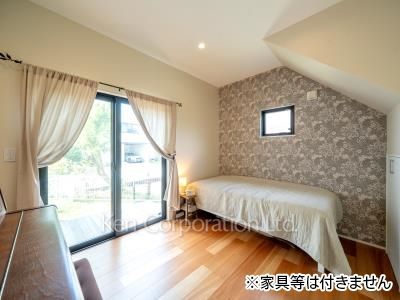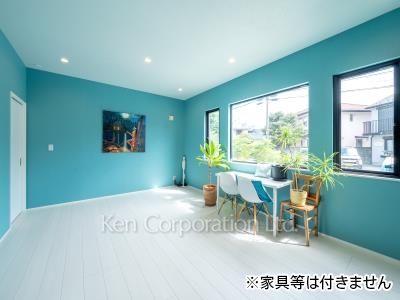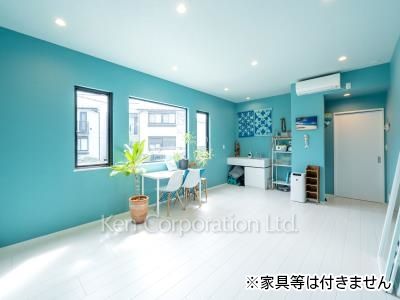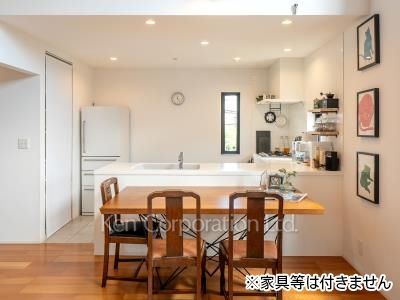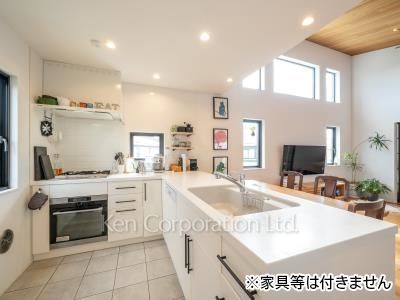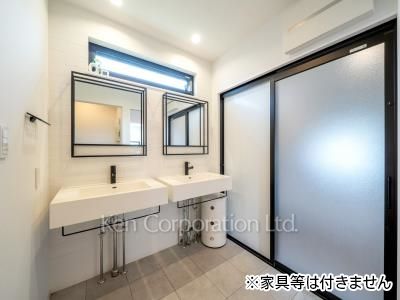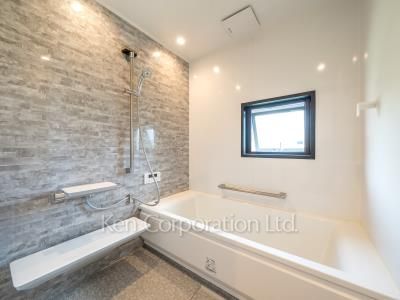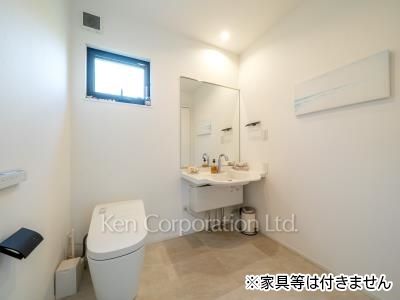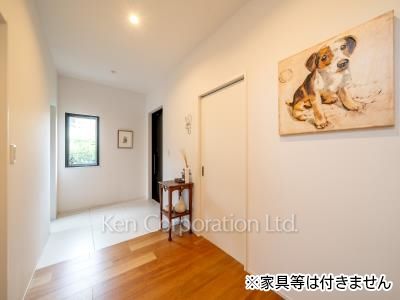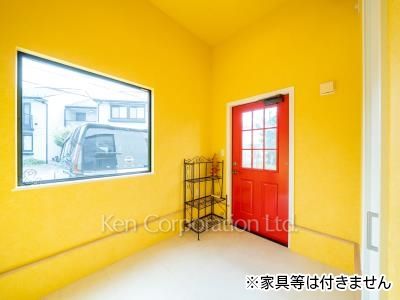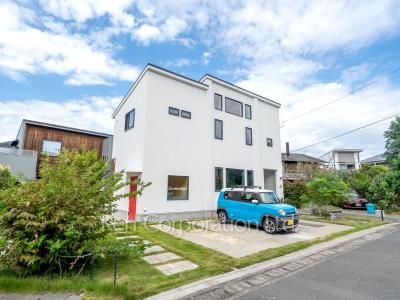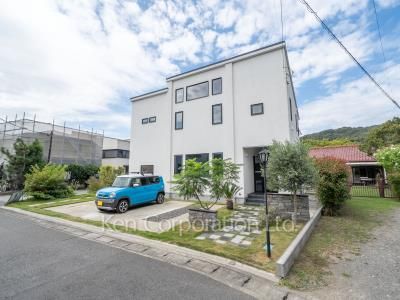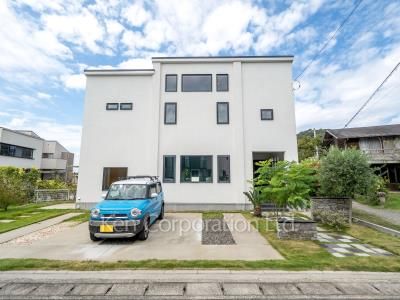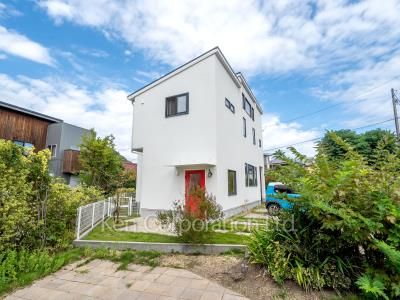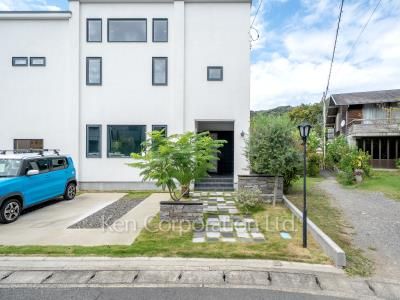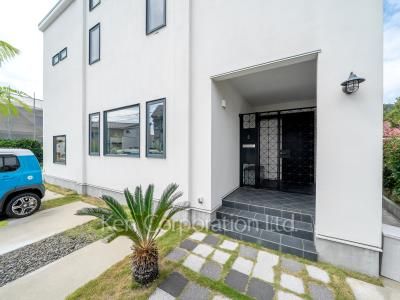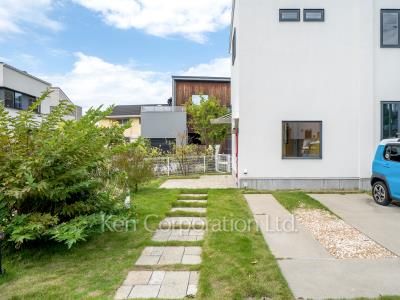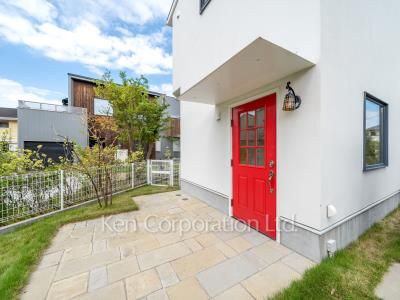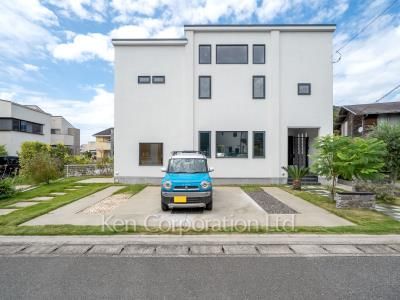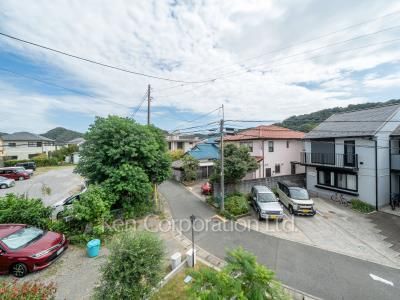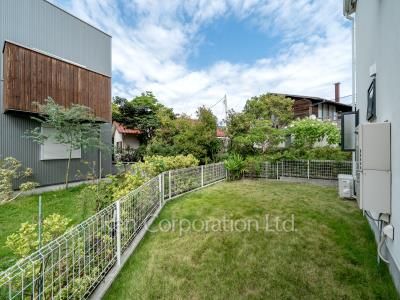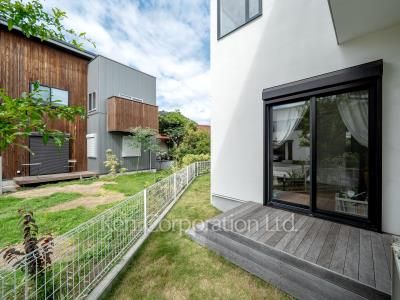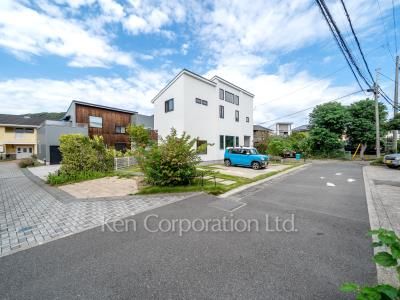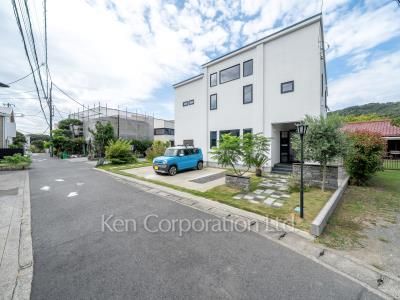Special Feature
A bespoke home, crafted by Star Home completed in November 2020.
The living and dining area boasts an airy, open space with a striking vaulted ceiling reaching approximately 4.0 meters at its highest point. Southeast-facing windows frame the full moon, while northwest-facing windows offer breathtaking views of Mount Fuji. The kitchen and wet areas are finished in pristine white, exuding elegance and cleanliness, and come equipped with a built-in oven and a premium Miele dishwasher. The master bedroom features glass doors that welcome natural light from the living area and includes a generously sized walk-in closet for ample storage. On the first floor, a versatile multi-purpose room with a separate entrance provides endless possibilities—perfect for a private studio, classroom, or future multi-generational living.
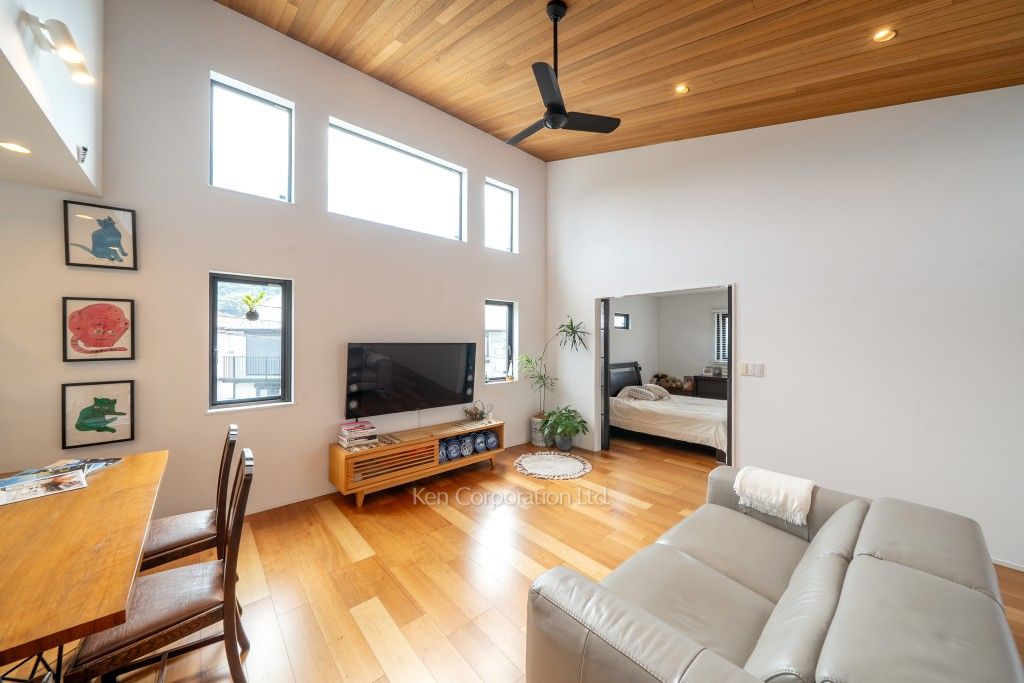
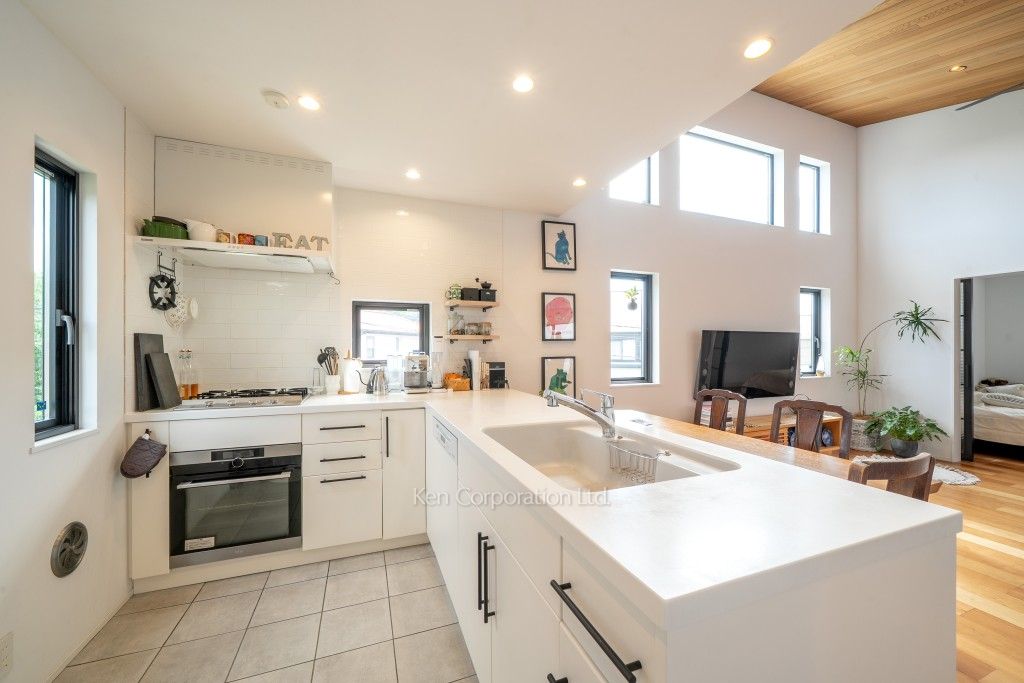
The exterior showcases an elegant monochrome design, accented by a bespoke wrought-iron gate for a refined architectural statement. The property offers parking for up to four vehicles (depending on size). The landscaped garden includes a stylish wood-deck area and a natural lawn, ideal for a private dog run.
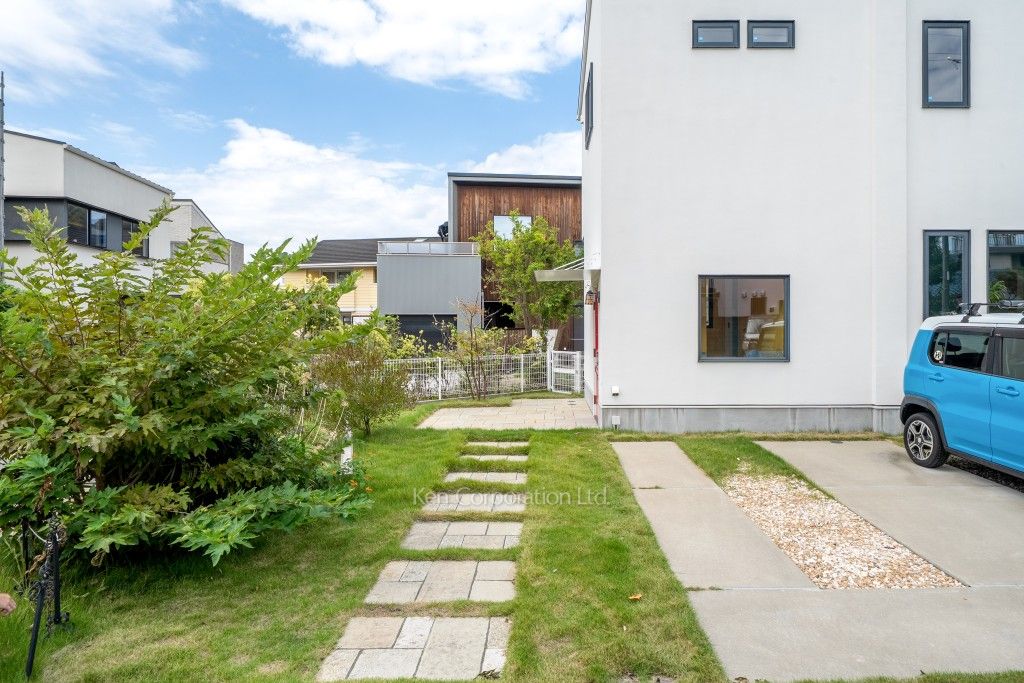
Show more
Property details
Address
Isshiki, Miuragunhayama-machi, Kanagawa Pref. ![]()
Area :
Other Kanagawa area
Type
House
Access to
Keihin-kyuko-zushi Line Zushi-hayama Sta. / 6 min. to bus stop & 9 min. by bus
Yokosuka Line Zushi Sta. / 6 min. to bus stop & 16 min. by bus
Bedrooms
2
* 1J = 1.65sq.m. = 17.76sq.ft.
Conditions
- Price
- 141,000,000 JPY
- Land Rights
- Ownership
- Land Rent
- -
- Term of Lease
- -
- Transaction Type
- Intermediate
- Status
- Occupied
- Date Available
- Ask
Common Expense Fees
- Other Expenses
- None
- Parking Space
- 3spaces attached
*Please refer to the linked sites for detailed services.
Exclusive Area
127.5 sq.m (1372.4 sq.f)
Lot Area
Registry : 232.57 sq.m
Construction
Wooden
2 story building
Completion date
2020-November
Land Information
- Land Category
- Residential
- Land Use Zoning
- Category One mid/high-rise oriented residential zone
- Building Coverage
- 40%
- Ratio
- Floor Area Ratio
- 200%
- Adjacent Road
- Southeast; width:4m ; length:14.6m (Public Road)
- Area of Private
- -
- Road
- Setback
- -
Features, Equipments, Fixtures
-
Pet
Negotiable -
Parking
-
Private
Yard -
Terrace
-
Shower
Toilet -
Jacuzzi
-
Fitness Gym
-
Damoing or
Seismic Iso.
Disclaimer
- At the conclusion of an agreement to purchase a property, buyer shall consent to the payment of agent commission equivalent to 3.3% of the Price plus 66,000yen.
- The present status of the Premises shall have precedence in any conflicts over the information provided here.
- Fees, capabilities, methods, conditions, and any other information related to BS, CS, CATV and Internet differs in each property; please confirm with the provider of each service directly.
- Fees for using the facilities may be separately charged.
- We appreciate your understanding in cases where the listed properties are no longer available.
- Form of Transaction: Brokerage. Licensed by Minister of Land,Infrastructure, Transport, and Tourism (8) 4372
- Ken Corporation Ltd. 1-2-7, Nishi-Azabu, Minato-ku, Tokyo. TEL 03-5413-5666
