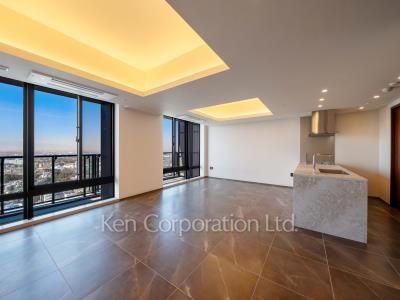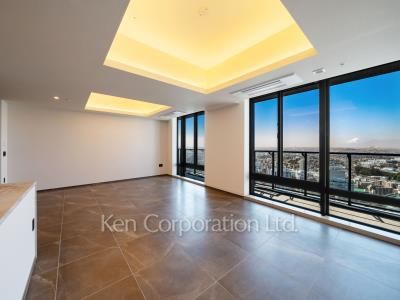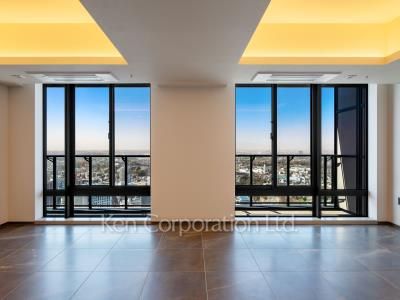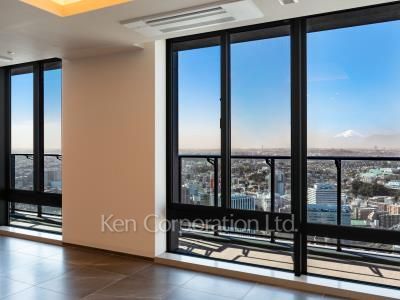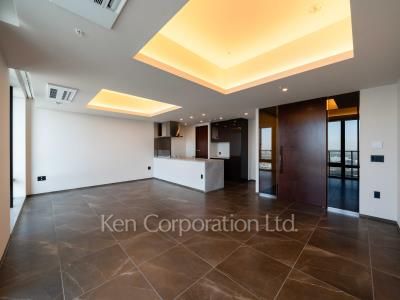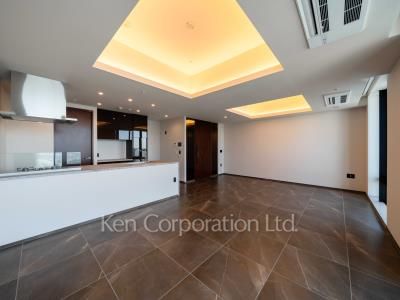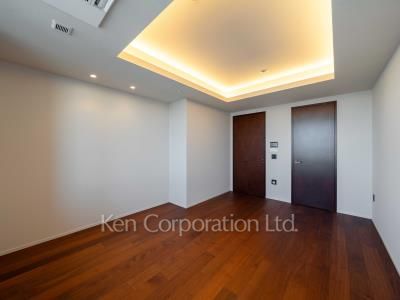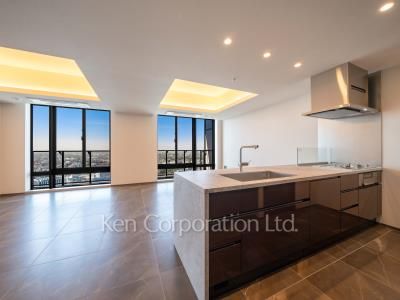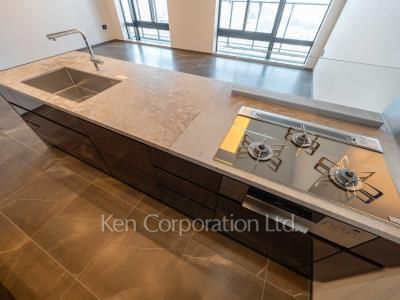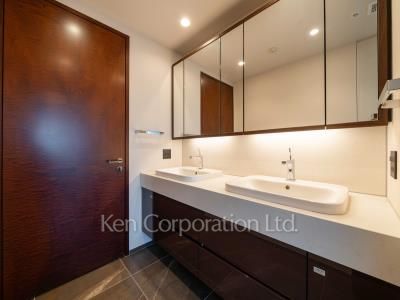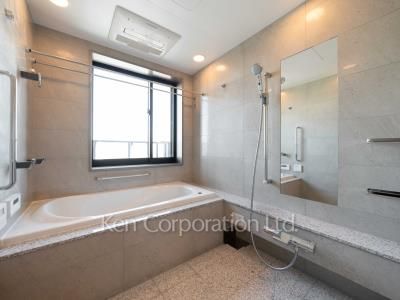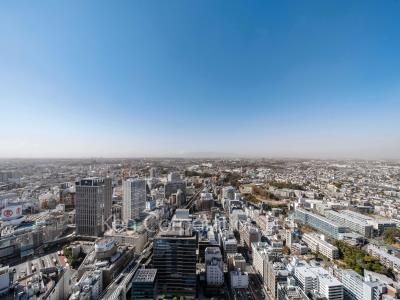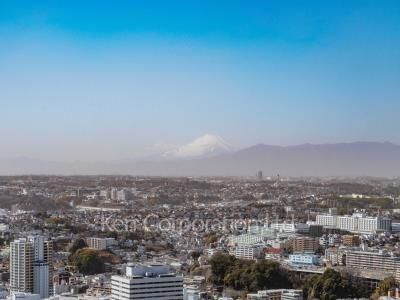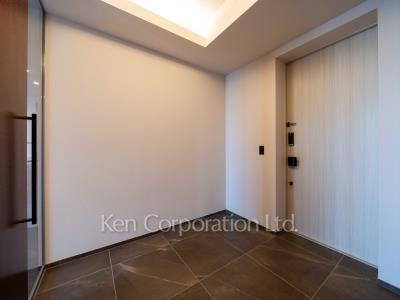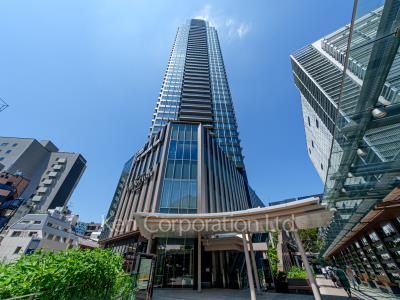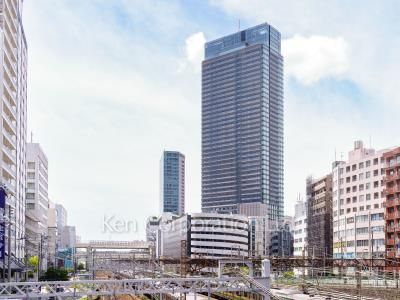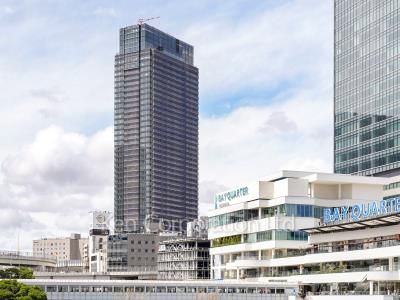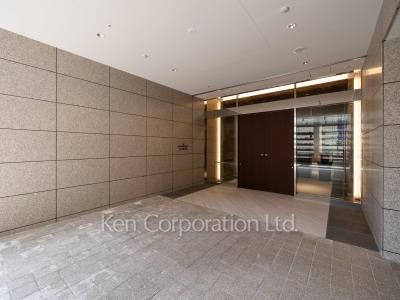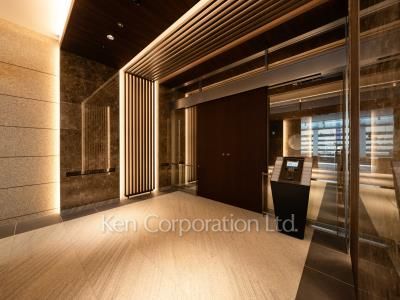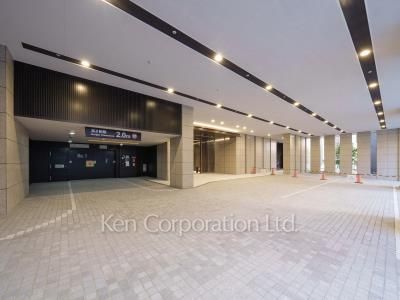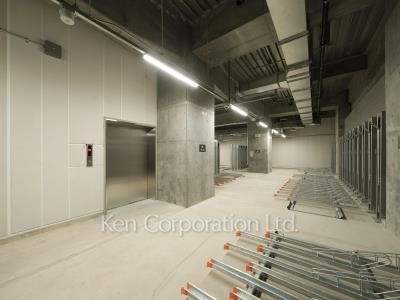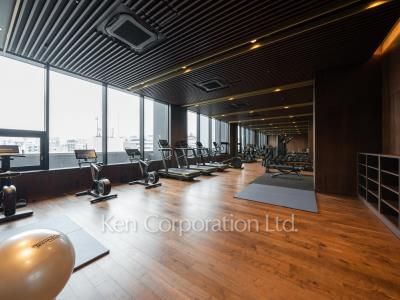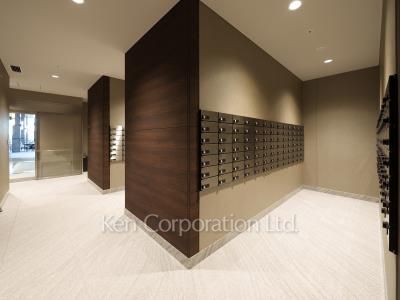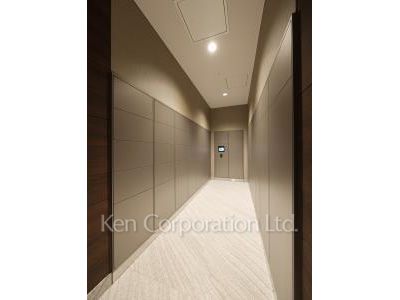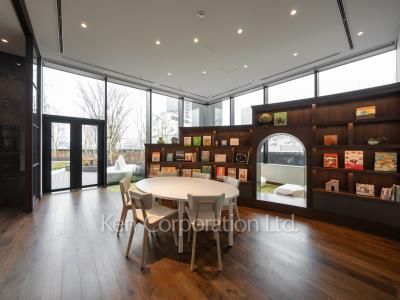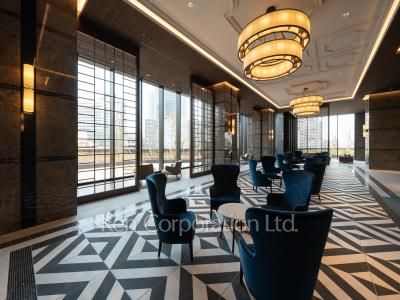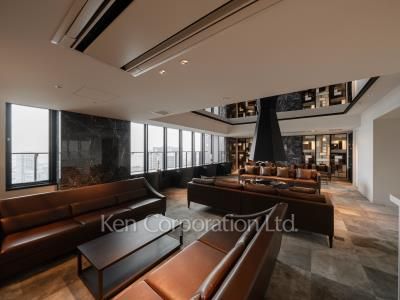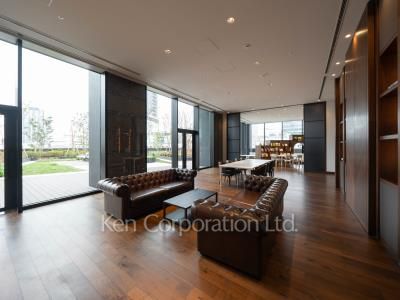Special Feature
This is a premium unit on the 41st floor, which is the very top floor of the residential portion. This spacious 2LDK residence of approximately 116.32㎡ offers a view of Mt. Fuji from every room.
The expansive living/dining/kitchen area is approximately 24.1J featuring an open kitchen. The calming tone of the tiled floor and coved ceiling create a sophisticated atmosphere. You can enjoy the view that only the 41st floor can offer. The out-frame construction method ensures a stylish design with reduced dead space.
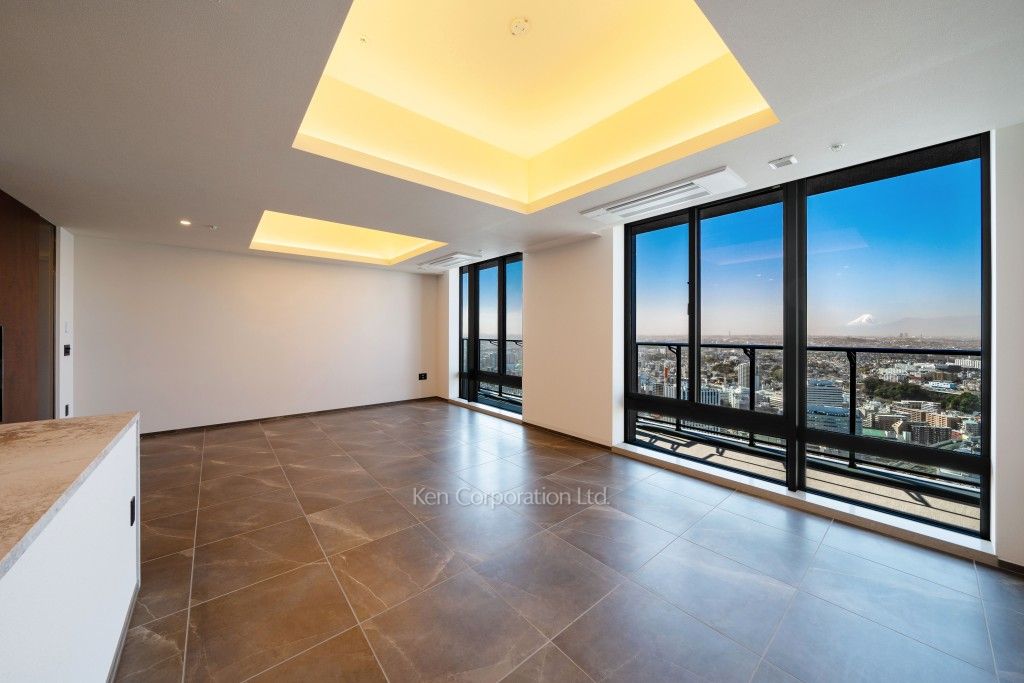
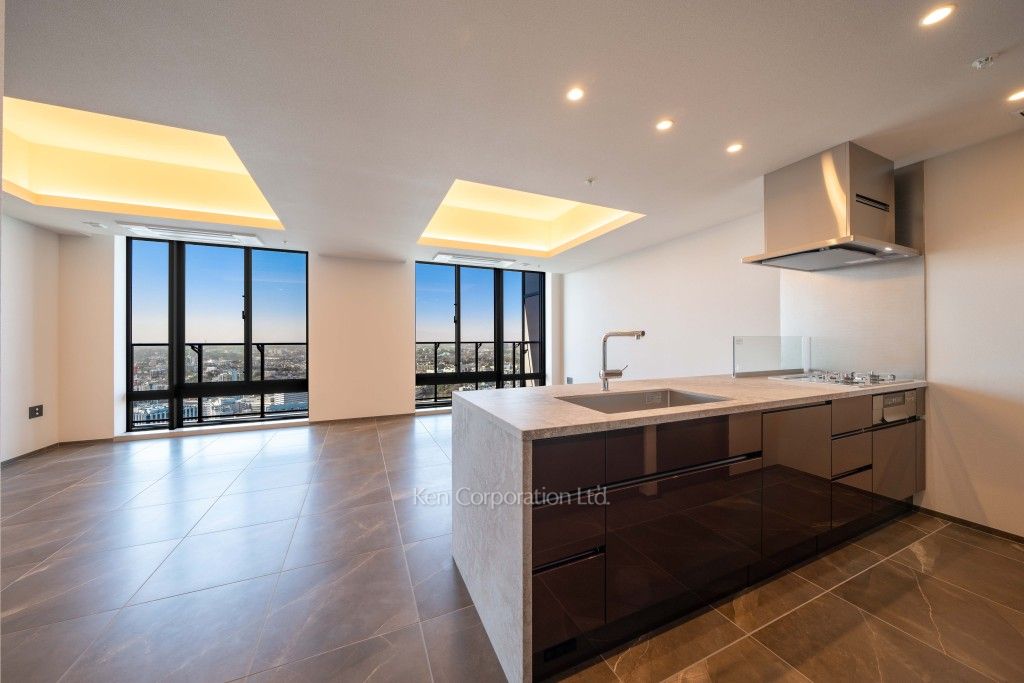
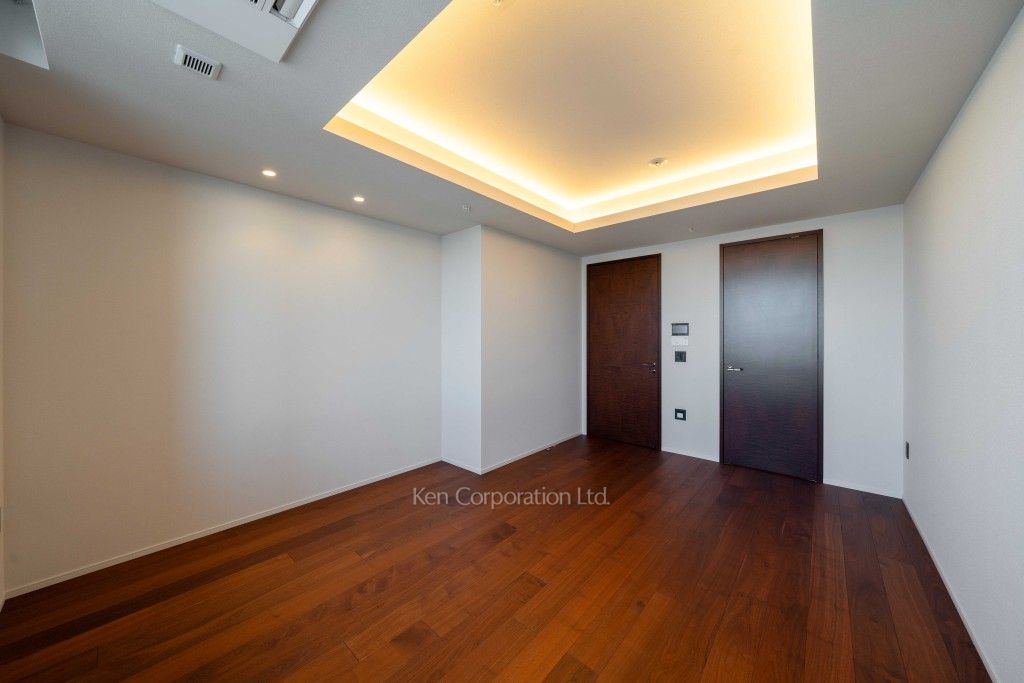
The door installed in the hallway neatly separates the private space from the public one. The design is highly practical while protecting privacy. Luxurious specifications include double-bowl sink, 2 toilets, and a view bath.
The condominium features common areas such as Bay View Lounge and Guest Suite on the 39th floor, a fitness room, library salon, and party lounge on the 5th floor, all of which are only available in a tower condominium. Delivery boxes are located on each floor, allowing you to receive your packages at your convenience.
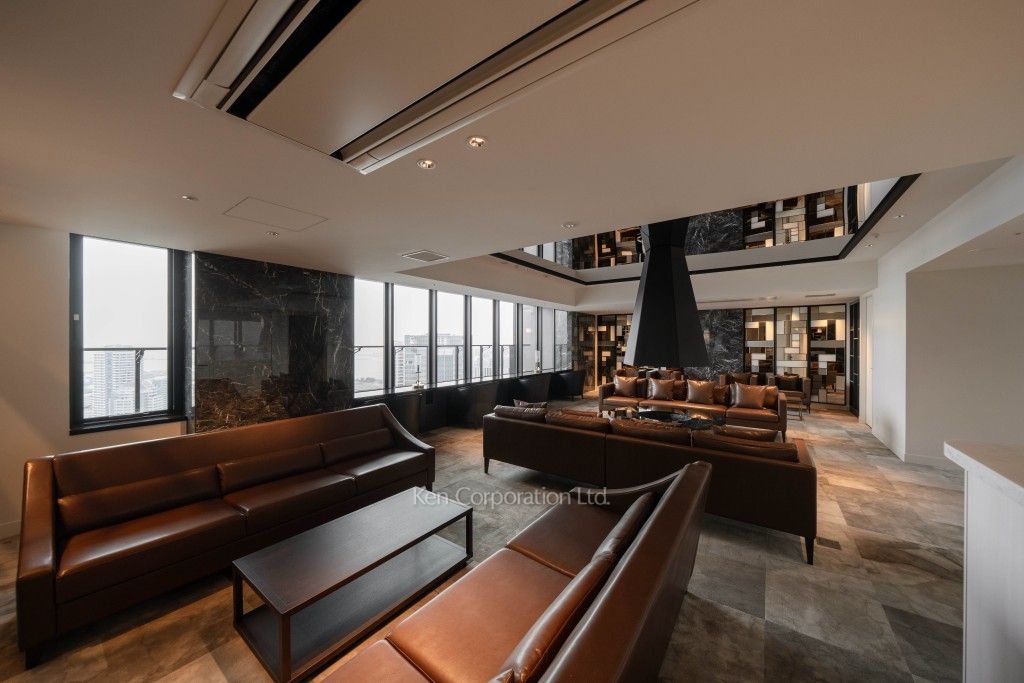
It is directly connected to the North West Exit of Yokohama Station, a big central station with 11 train lines, via the pedestrian deck. Also, the building can be accessed from any floor from B1 to 3F of JR Yokohama Tower. You can choose the route that best suits your needs.
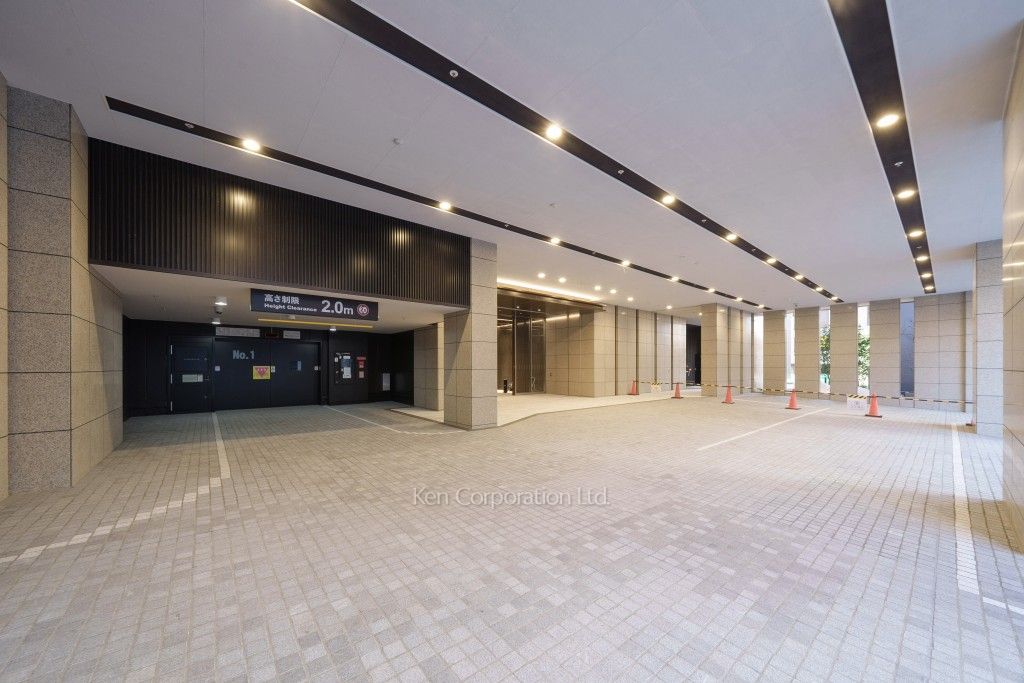
Show more
Property details
Address
Tsuruya-cho 1-chome, Kanagawa-ku, Yokohama City, Kanagawa Pref. ![]()
Area :
Yokohama
Yokohama
Type
Apartment
Access to
Toyoko Line Yokohama Sta. / 3 min. walk
Keihin-tohoku Line Yokohama Sta. / 3 min. walk
Tokaido-honsen Line Yokohama Sta. / 3 min. walk
Bedrooms
2
* 1J = 1.65sq.m. = 17.76sq.ft.
Conditions
- Price
- 420,000,000 JPY
- Land Rights
- Ownership
- Land Rent
- -
- Term of Lease
- -
- Transaction Type
- Intermediate
- Status
- Renting
- Date Available
- Now
Common Expense Fees
- Management Fee
- 57,530 JPY/month
- Building Repair
- 13,620 JPY/month
- Fund
- Other Expenses
- 1,210 JPY/month
- Parking Space
- Available , 49,000 - 93,000 JPY/month
*Please refer to the linked sites for detailed services.
Exclusive Area
116.32 sq.m (1252 sq.f)
Lot Area
Actual Measurements : 6687.15 sq.m
Construction
RC
Level 41 of 43 story building
Completion date
2023-December
Management Type
Fully consigned
Features, Equipments, Fixtures
-
Pet
Negotiable -
Parking
-
Private
Yard -
Terrace
-
Shower
Toilet -
Jacuzzi
-
Fitness Gym
-
Damoing or
Seismic Iso.
- Features
- Counter kitchen, 2-Toilets, Closet, Closet, Pent floor unit, Good View, Floor heating, Pet negotiable
Disclaimer
- At the conclusion of an agreement to purchase a property, buyer shall consent to the payment of agent commission equivalent to 3.3% of the Price plus 66,000yen.
- The present status of the Premises shall have precedence in any conflicts over the information provided here.
- Fees, capabilities, methods, conditions, and any other information related to BS, CS, CATV and Internet differs in each property; please confirm with the provider of each service directly.
- Fees for using the facilities may be separately charged.
- We appreciate your understanding in cases where the listed properties are no longer available.
- Form of Transaction: Brokerage. Licensed by Minister of Land,Infrastructure, Transport, and Tourism (8) 4372
- Ken Corporation Ltd. 1-2-7, Nishi-Azabu, Minato-ku, Tokyo. TEL 03-5413-5666
