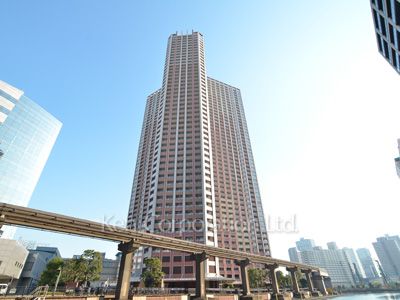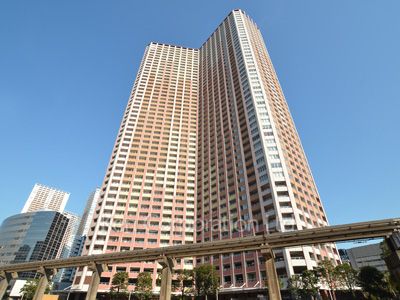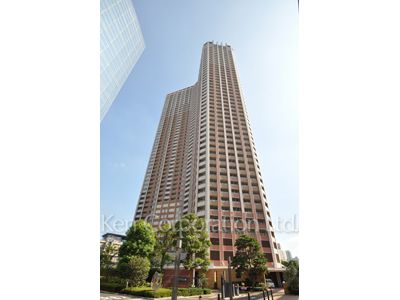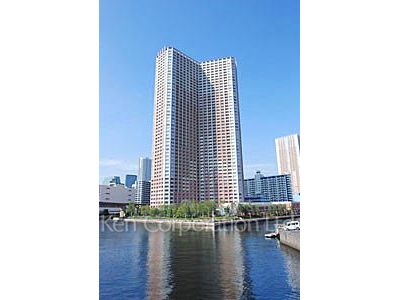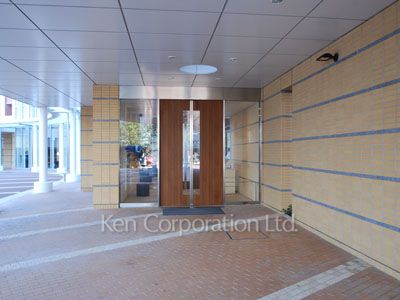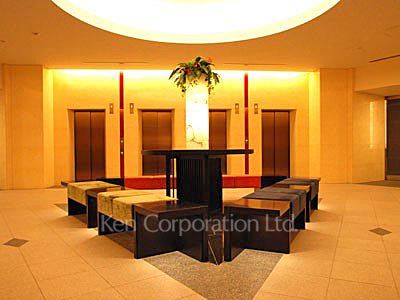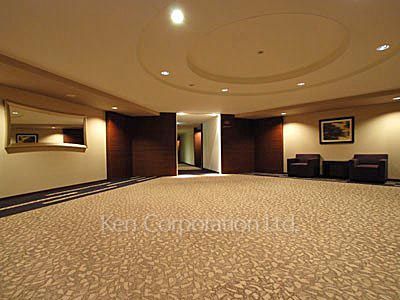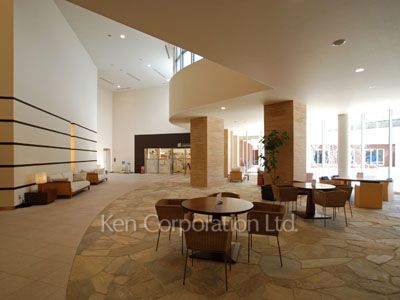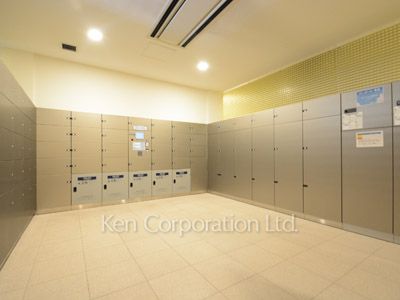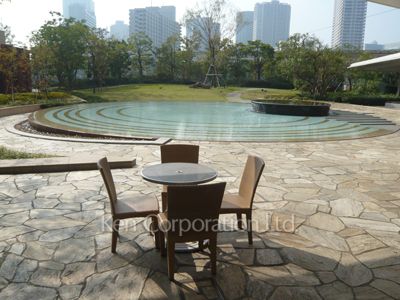Shibaura Island Cape Tower
Shibaura 4-chome, Minato-ku, Tokyo
Special Feature
30 min walk to Tokyo International School (Takanawa Gateway Campus)(plan 2026/8). 34 min walk to Tokyo International School (Minamiazabu Campus).
Show more
Property details
Address
Shibaura 4-chome, Minato-ku, Tokyo ![]()
Area :
Shimbashi / Shinagawa / Bayshore
Type
Apartment
Construction
RC
48 story building
Access to
Yamanote Line Tamachi Sta. / 12 min. walk
Toeiasakusa Line Mita Sta. / 14 min. walk
Yurikamome Line Shibaurafuto Sta. / 13 min. walk
Keihin-tohoku Line Tamachi Sta. / 12 min. walk
Completion date
2006-October
Local information
-
Surrounding Facilities

Nishimachi International School
http://www.nishimachi.ac.jp/
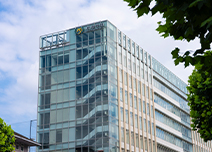
HIROO GAKUEN Junior/Senior High School
http://www.hiroogakuen.ed.jp/english/international-eng.html
Disclaimer
- At the conclusion of an agreement to purchase a property, buyer shall consent to the payment of agent commission equivalent to 3.3% of the Price plus 66,000yen.
- The present status of the Premises shall have precedence in any conflicts over the information provided here.
- Fees, capabilities, methods, conditions, and any other information related to BS, CS, CATV and Internet differs in each property; please confirm with the provider of each service directly.
- Fees for using the facilities may be separately charged.
- We appreciate your understanding in cases where the listed properties are no longer available.
- Form of Transaction: Brokerage. Licensed by Minister of Land,Infrastructure, Transport, and Tourism (8) 4372
- Ken Corporation Ltd. 1-2-7, Nishi-Azabu, Minato-ku, Tokyo. TEL 03-5413-5666
