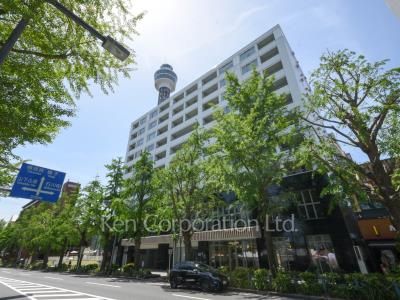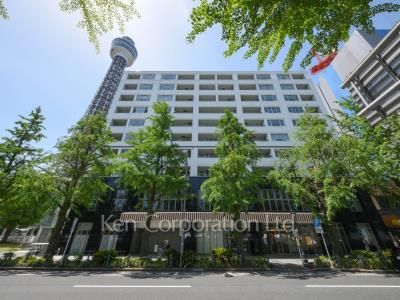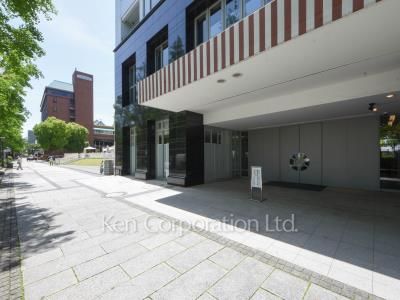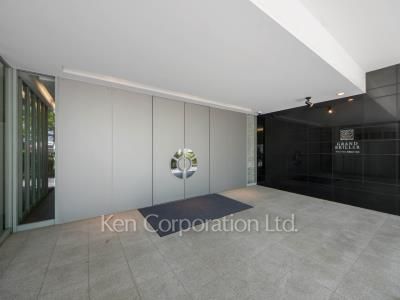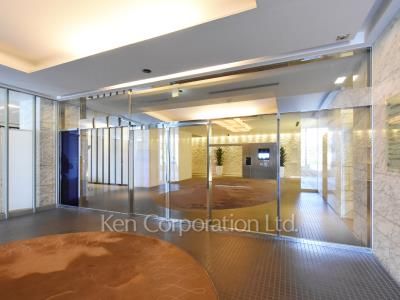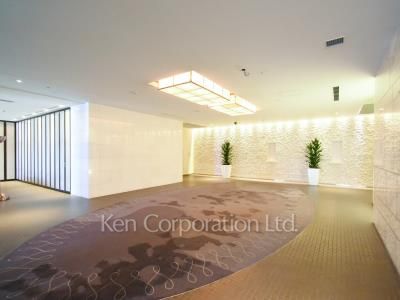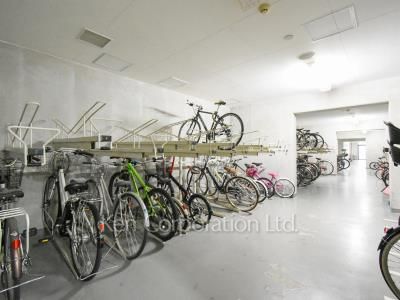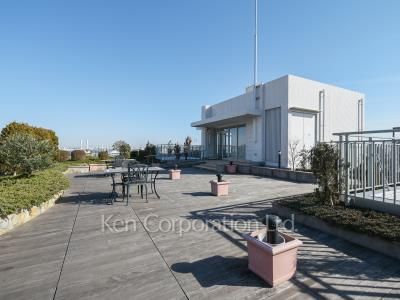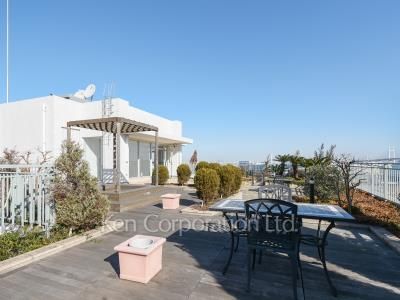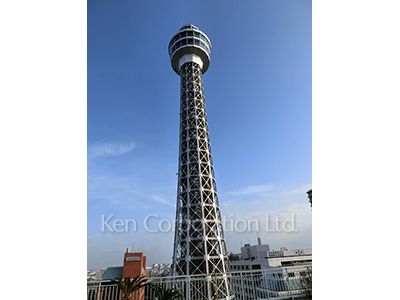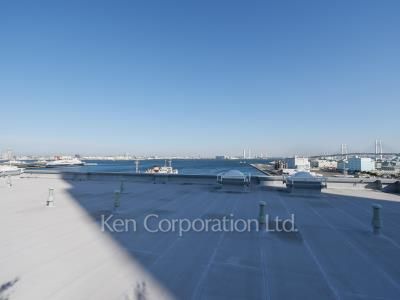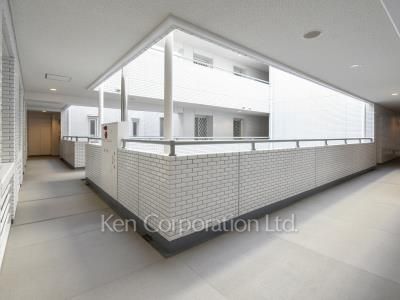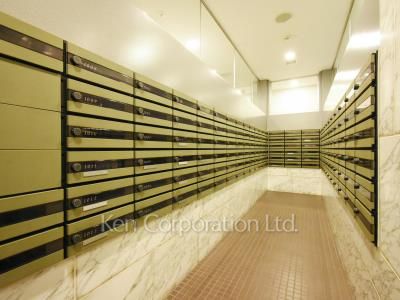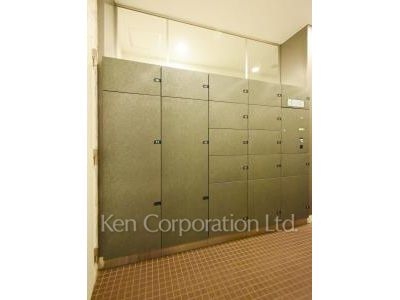Grand Briller Yokohama Yamashita Koen
Yamashita-cho, Naka-ku, Yokohama City, Kanagawa Pref.
Property details
Address
Yamashita-cho, Naka-ku, Yokohama City, Kanagawa Pref. ![]()
Area :
Yokohama
Type
Construction
Access to
Minato-mirai Line Motomachi-chukagai Sta. / 3 min. walk
Minato-mirai Line Nihon-odori Sta. / 10 min. walk
Negishi Line Ishikawacho Sta. / 14 min. walk
Keihin-tohoku Line Ishikawacho Sta. / 15 min. walk
Completion date
2003-August
What's available
Disclaimer
- At the conclusion of an agreement to purchase a property, buyer shall consent to the payment of agent commission equivalent to 3.3% of the Price plus 66,000yen.
- The present status of the Premises shall have precedence in any conflicts over the information provided here.
- Fees, capabilities, methods, conditions, and any other information related to BS, CS, CATV and Internet differs in each property; please confirm with the provider of each service directly.
- Fees for using the facilities may be separately charged.
- We appreciate your understanding in cases where the listed properties are no longer available.
- Form of Transaction: Brokerage. Licensed by Minister of Land,Infrastructure, Transport, and Tourism (8) 4372
- Ken Corporation Ltd. 1-2-7, Nishi-Azabu, Minato-ku, Tokyo. TEL 03-5413-5666
