ARTICLES AND INSIGHTS
Live a relaxing life in Nishi-Shinjuku.
Spaciousness and convenience are
priorities in D MARKS Nishi-Shinjuku TOWER
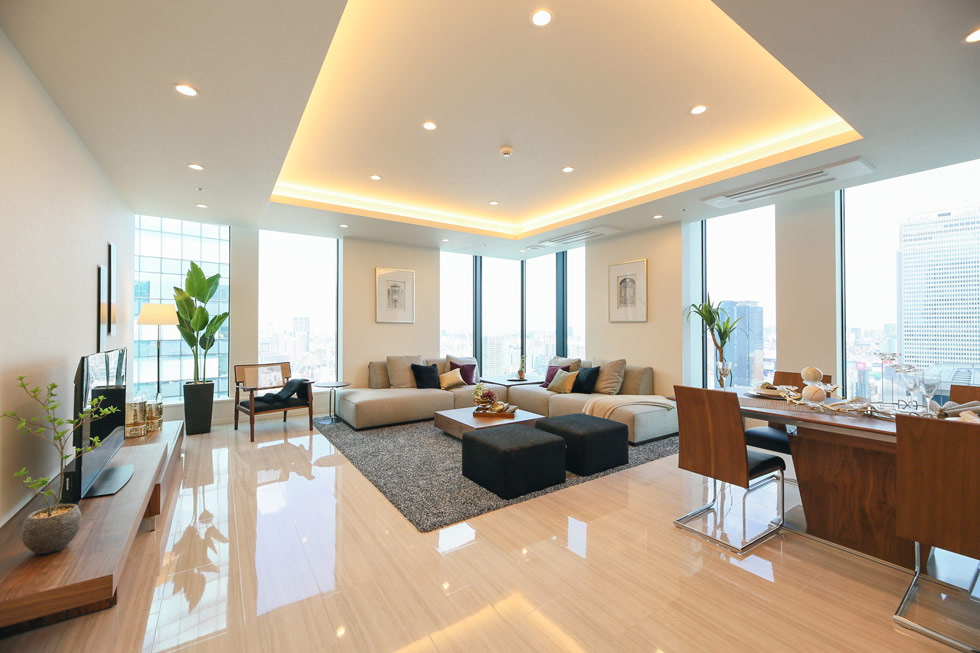
“Spacious” is a word rarely associated with life in Central Tokyo. When you hear Nishi-Shinjuku, you imagine a neo-futuristic city with rows of skyscrapers. The city may leave a cutting-edge and inorganic impression, but D MARKS Nishi-Shinjuku TOWER has the kind of softness that can only be achieved by a residence designed for relaxation and life. Let’s take a look at the property.
With its impressive appearance that evokes the image of a tree,
the residents
of the tower complex live on and above the 20th floor.
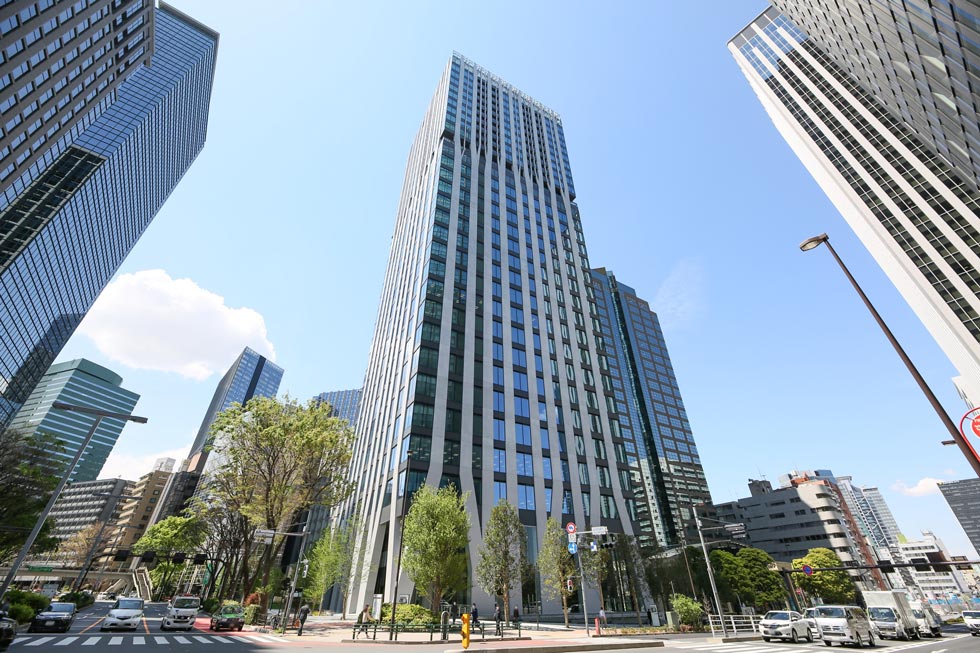
Appearance
Viewed from diagonally across the crossing. Like roots, the pillars impressively extend from the bottom upward and branch out.
D MARKS Nishi-Shinjuku TOWER is located in Nishi-Shinjuku on the corner of Ome-kaido Ave. and Koen-dori Ave. which leads to Shinjuku Chuo Park. Walking from the nearest train station, Nishi-Shinjuku on the Tokyo Metro Marunouchi Line, you will pass the Tokyo Medical University Hospital and see a building that looks like a tree extending skyward, with gentle curves and straight lines. The bottom of the building evokes the image of tree roots while the top looks like branches. It conveys a unique atmosphere in this city where so many buildings are comprised of only straight lines.
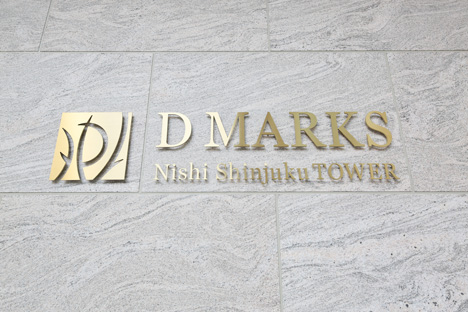
Apartment building signage
The logo on the left features a central “D” with lines evoking branches on either side.
The organic-looking “D” logo of the property is designed to symbolize the way trees and branches grow and extend. Supporting master plan of Shinjuku City green, trees have been planted around the building, appropriate for a property inspired by the nature of trees.
The 29-story building will mainly feature offices on the first to 19th floors, with the 20th floor and above being occupied by apartments. The apartments on the 22nd to 24th floors are furnished and equipped with home electronics. The first floor will feature a convenience store and a bakery, a preschool will be on the second floor; and WeWork, a coworking space for entrepreneurs and others in need of working space, will occupy the 14th to 18th floors. The building will be full of bustle. Having offices on the lower floors is an advantage, says Mr. Takamitsu Ogawa of the Real Assets Management of Daiwa Living Co., Ltd. Mr. Ogawa has been involved since the planning stage.
“Recently offices have become more sensitive toward risks to their security and continuation of operations in the event of disaster than residential houses. D MARKS Nishi-Shinjuku TOWER accommodates offices on lower floors, which positively affects the security and anti-disaster measures of the building overall. With the apartments on the 20th floor and above, even the apartments on the lower floors can expect to be able to enjoy the view from the window to some degree. People come and go on weekdays while the building is quiet on holidays. This is another advantage.”
Even the 1LDK apartment will be a spacious 58 ㎡ or larger.
Wide frontage, bright and open
Besides its striking appearance, D MARKS Nishi-Shinjuku TOWER has many other features. For example, apartments in the building are spacious and typically have a wide frontage. Even the 1LDK apartments are 58 ㎡ or larger. Some of the other apartments are 60 ㎡ or larger. A 14 J or larger living-dining space, a nearly 4 J kitchen and a nearly 9 J bedroom are enough for anyone living alone or even a couple. * 1J = 1.65sq.m. = 17.76sq.ft.
Furthermore, the wide frontage enables large living room and bedroom windows. The apartments are bright and open. Even when you must spend times indoors often, you will feel less confined. 80 of the 125 apartments are 1LDK and 30 of them are furnished. Every floor has 1LDK apartments, from the 20th floor up to the 29th (top) floor.
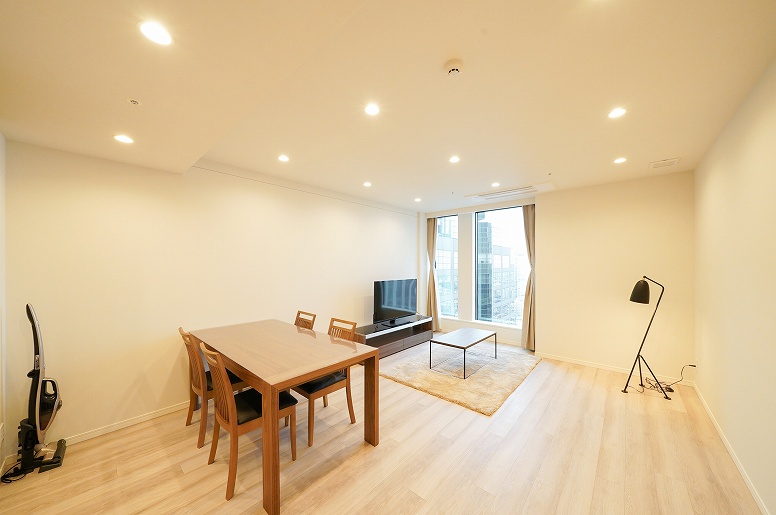
Living/dining room of a B1-type furnished apartment on the 23rd floor
This is a living room of a furnished, 59.68 ㎡ 1LDK apartment. Furniture and home electronics are provided so the apartment is immediately ready for you to live in. The living room is a spacious 14.1 J.
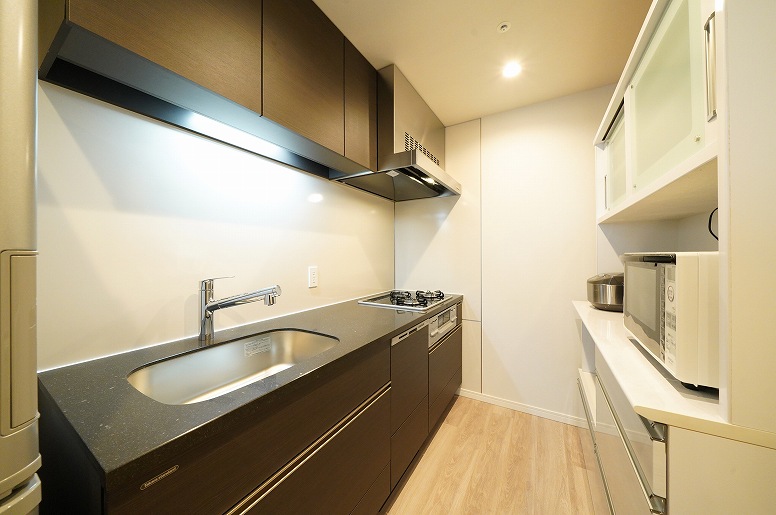
Kitchen of a B1-type furnished apartment on the 23rd floor
This kitchen is in the same apartment as shown left. This spacious, 3.8 J kitchen has a large, user-friendly area for preparing food.
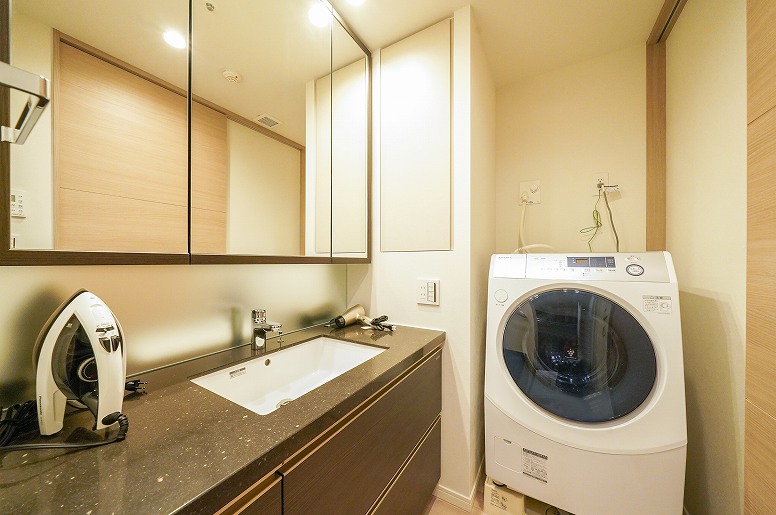
Powder room of a B1-type furnished apartment on the 23rd floor
This is a powder room of the same apartment. Linen and other amenities can be stored behind the mirror and in other spaces. Each room reflects an ingenious consideration of storage.
Generally, all apartments on the uppermost floor have a wide frontage. In contrast, D MARKS Nishi-Shinjuku TOWER allows you to enjoy the luxury of a view from the uppermost floor even if you live alone.
2LDK apartments are available in different sizes, ranging from 62 to 120 ㎡ or larger, with many of these apartments between 70 and 80 ㎡. Bedrooms are between 5 and 7 J, with the larger bedroom being between 0.5 to 1.5 J larger, with the individual apartments differing in size. A resident living alone could use one as a bedroom and the other as a study. Or two residents living together could arrange the rooms so that each person could use the same room for sleep and work.
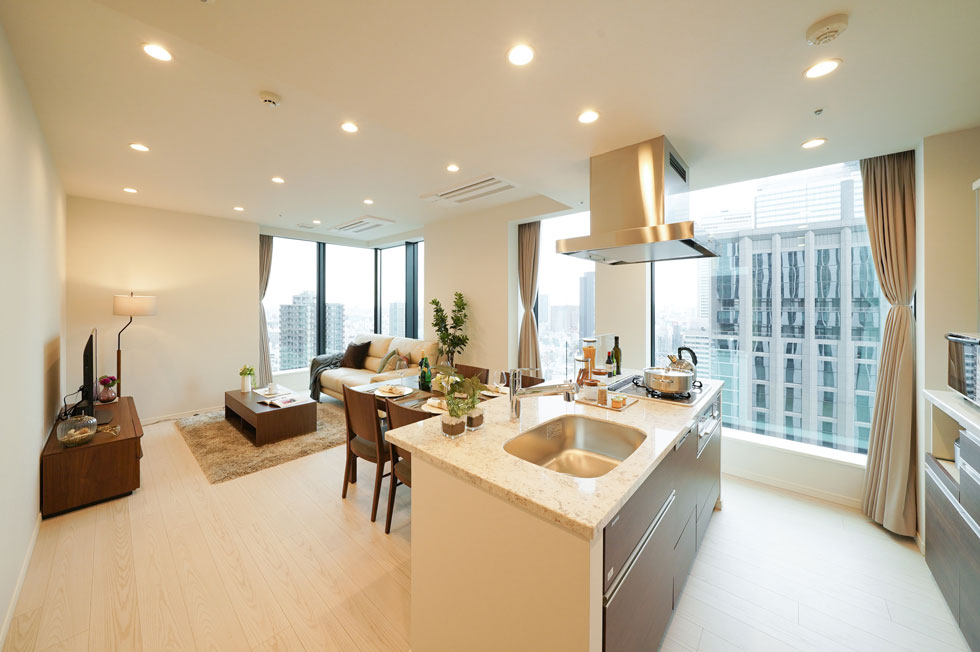
Living/dining room of a C1-type furnished apartment on the 24th floor
This furnished 2LDK apartment has an area of 75.87 ㎡. Equipped with an island-like kitchen, the apartment is designed for occupants to enjoy cooking as a family or with friends. The spacious living/dining room combined with the kitchen encompasses about 18.5 J.
Apartments featuring the two rooms separated from one another with the LDK area in between provide adequate distance within the single apartment and effectively separate the space. 40 of the apartments feature this layouts, and 12 of them are furnished.
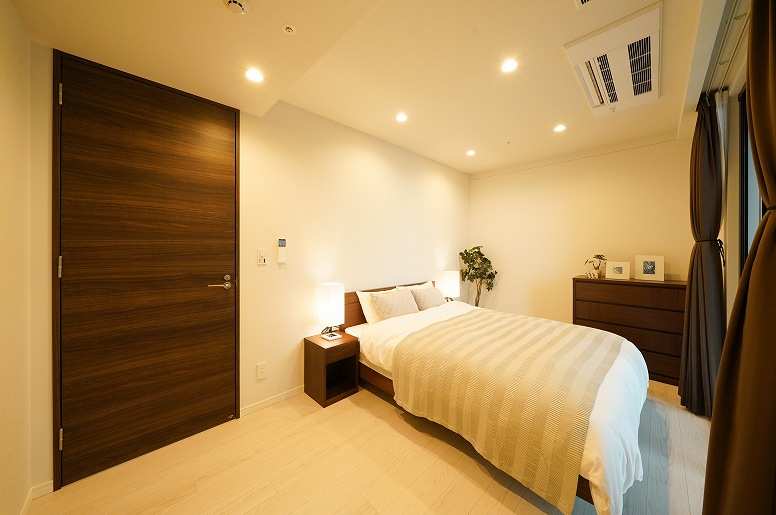
Master bedroom of a C1-type furnished apartment on the 24th floor
The master bedroom of a C1-type apartment is a spacious 7.6 J and features a walk-in closet.
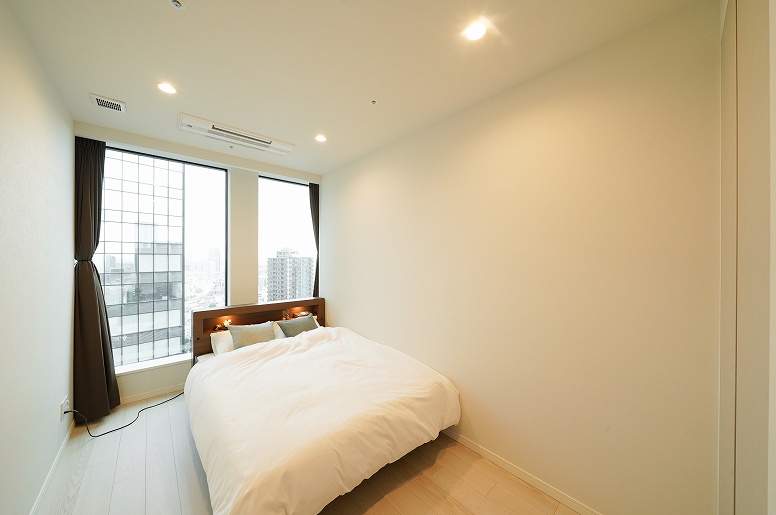
Bedroom of a C1-type furnished apartment on the 24th floor
The other bedroom is about 6.2 J. The C1-type are corner apartments that are bright throughout.
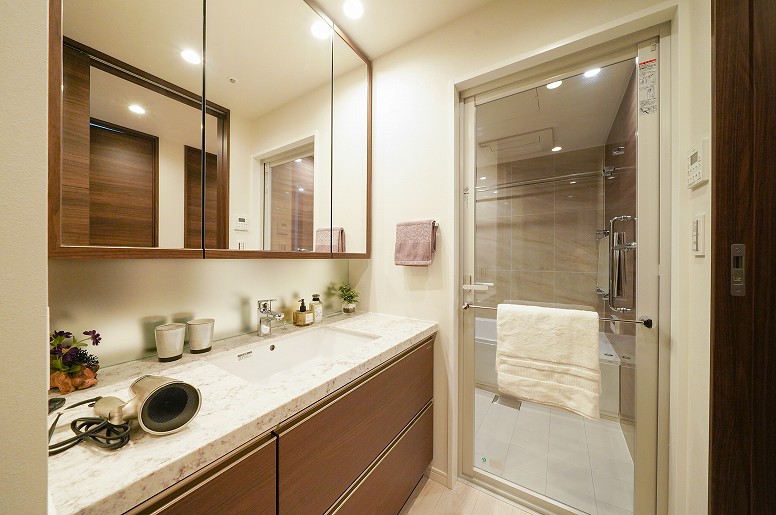
Powder room of a C1-type furnished apartment on the 24th floor
The double entrance design of the powder room enables easy movement between the different areas of the apartment, with the doors facing the kitchen and the hallway.
There are five 3LDK apartments starting at 95 ㎡, with some exceeding 100 ㎡. The impressively spacious washroom of the 3 LDK apartments include and a double-basin sink design and a bath that is 1.6 meters wide by 2 meters long (which is also true of some 2LDK apartments).
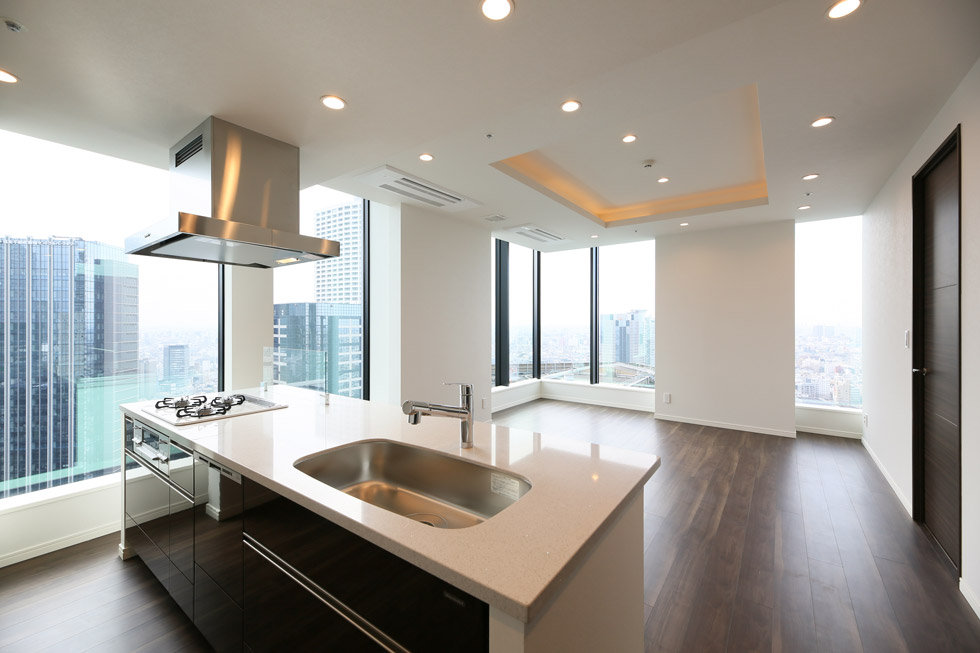
Living-dining room combo of an O-type apartment on the 29th floor
This living/dining room is in a 94.63 ㎡ 3LDK apartment on the 29th floor. The 14.5 J living/dining area is combined with a nearly 5.5 J kitchen. This corner apartment it is bright and expansive, feeling larger than what it actually is.
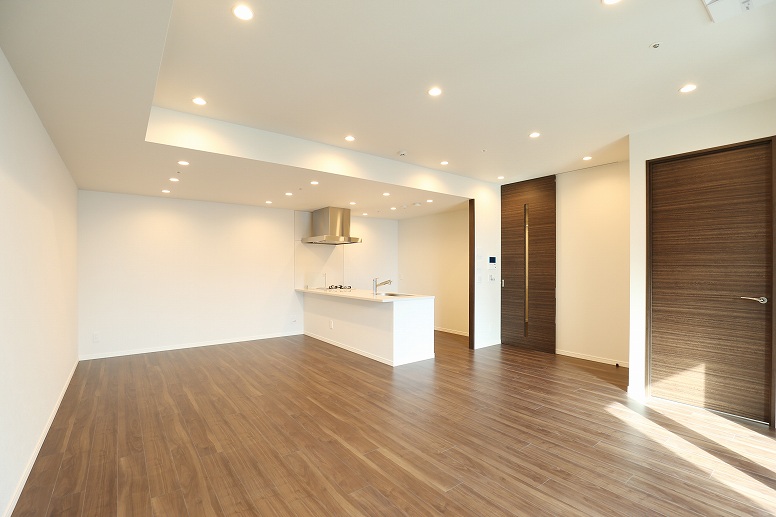
Living/dining room of an I-type apartment on the 28th floor
This room is in an I-type apartment on the 28th floor with an area of 116.80 ㎡. The living room space is about 19.0 J, and the kitchen is about 3.9 J and has a counter.
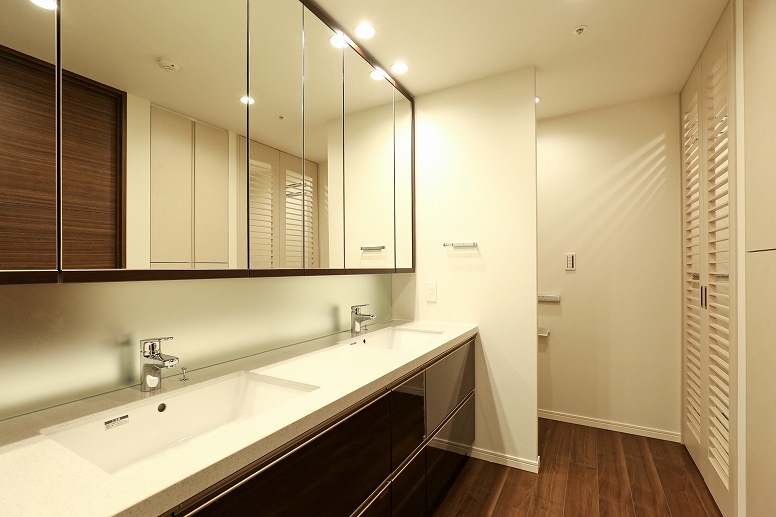
Powder room of an I-type apartment on the 28th floor
The powder room has two large basins that exude comfort and convenience.
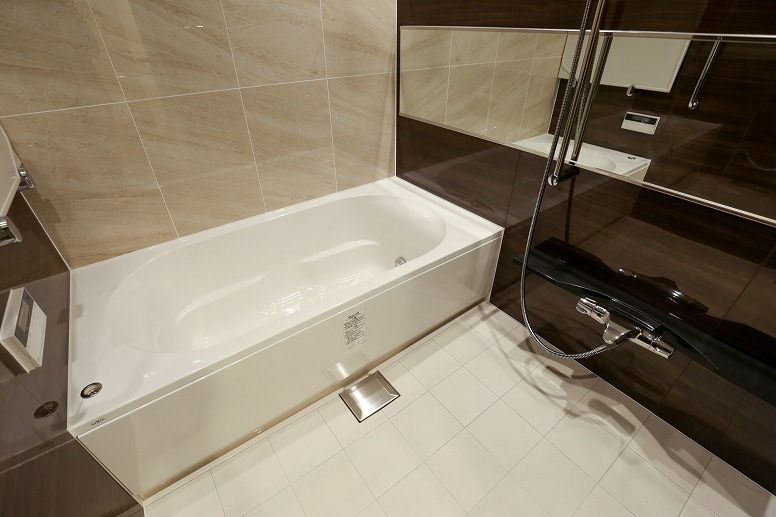
Bathroom of an I-type apartment on the 28th floor
The bath measures a spacious 1.6 meters wide by 2 meters long so you can comfortably extend your legs while bathing.
Each apartment features quality amenities and design,
irrespective of frontage, size or purpose
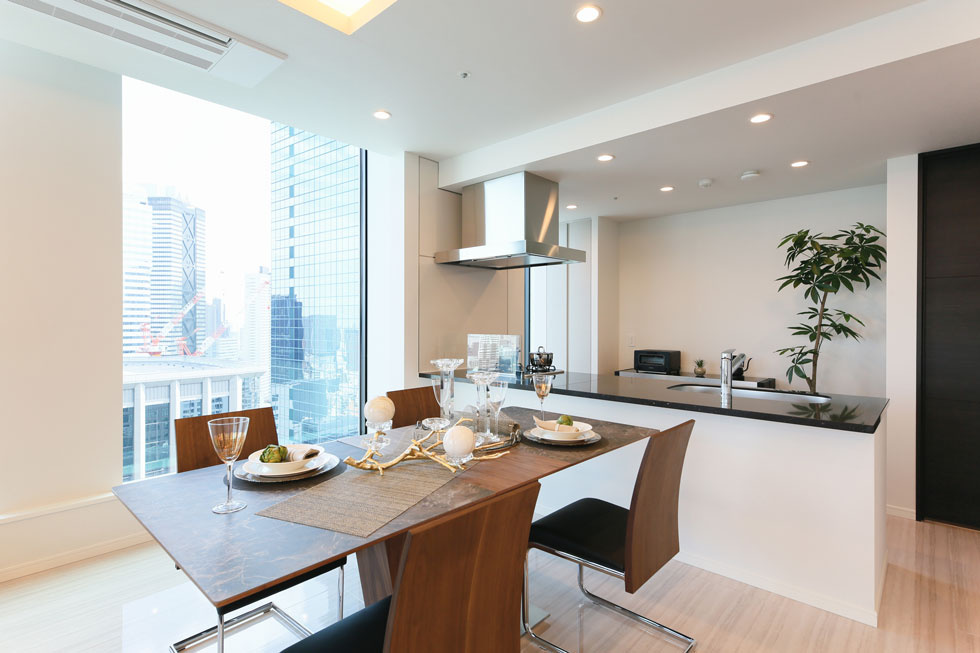
Living/dining room of a K-type show apartment on the 29th floor
The premium apartment on the 29th floor is categorized as 2LDK and features an expansive 121.67 ㎡ and a 5.8 J kitchen. In addition to large rooms, the apartment features good-sized laundry and storage spaces. [Panoramic video]
Generally, apartments for single occupants, couples or families and furnished apartments often feature some different amenities. D MARKS Nishi-Shinjuku TOWER, however, features high-quality amenities overall.
The kitchen is equipped with a three-burner gas stove, a garbage disposal, a water purifier and a dishwasher. The bath is 1.4 m wide by 1.8 m long, with many features such as water reheating, a dehumidifier and a bidet toilet seat. Even more wonderfully, the amenities reflect consideration for residents and a commitment to user-friendliness.
An example can be seen in the floor heating. Generally, floor heating is available only in living rooms. Apartments of D MARKS Nishi-Shinjuku TOWER have floor heating in the living rooms and kitchens. Remarkably, even the building’s 1LDK apartments have floor heating, which is quite rare. This is the kind of consideration that will be appreciated.
Some apartments on the 29th floor have cove lighting, with lighting installed inside the coved ceiling areas to indirectly light the room. Generally, cove lighting is provided only in the living room or bedroom. Apartments in D MARKS Nishi-Shinjuku TOWER have cove lighting in both the living rooms and bedrooms.
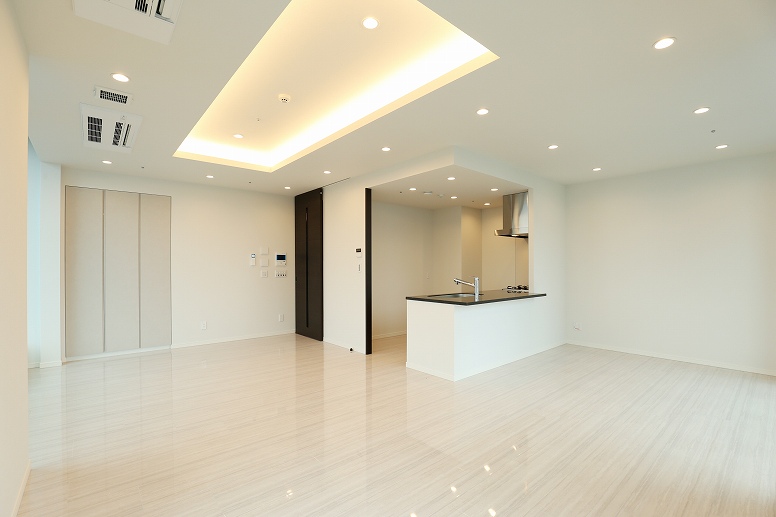
Living/dining room of an M-type apartment on the 29th floor
This living-dining room combo is in an M-type premium apartment on the 29th floor. Do you notice the lights inside the coved ceiling? The floor is mirror-finished and has a markedly different atmosphere from the other rooms.
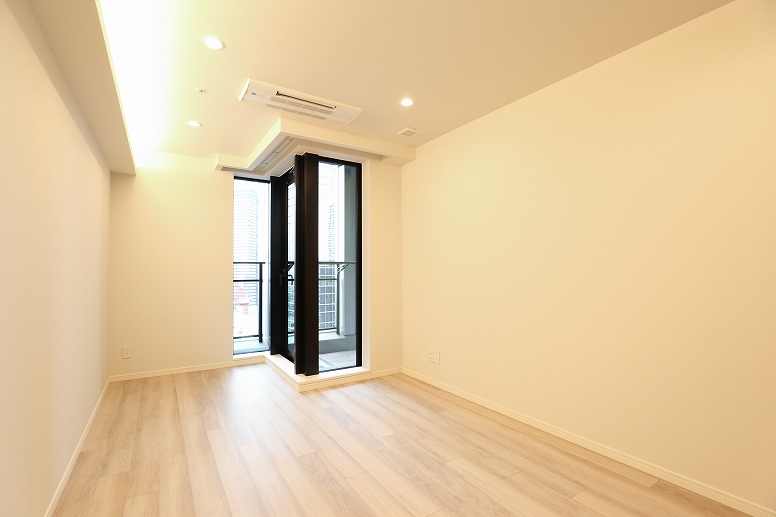
Master bedroom of an M-type apartment on the 29th floor
This nearly 9.1 J master bedroom is in the same M-type apartment. Cove lighting eliminates the risk of direct exposure of the eyes to light, which is a perfect choice for a relaxing space.
The meticulous consideration was made possible by the deep involvement of Daiwa Living. Sometimes Daiwa Living directly interacts with users.
“Conventionally, we have supplied properties mainly in the areas on the periphery of central Tokyo. D MARKS Nishi-Shinjuku TOWER is the first large, complex property we have developed in central Tokyo. So collaborating on the building was a company-wide effort, to elaborate on details and enable the property to achieve an unprecedented level of quality. This requires a user’s perspective on usability. Our staff cut no corners in determining the amenities, room plans, patterns and floorboards, and even the shapes of electrical cover plates. All of these efforts are what enabled the building to become what it is,” says Mr. Ogawa.
The idea of introducing coved ceilings, indirect lighting and dimmers was also suggested by the building manager. They are intended to create relaxing spaces for occupants. The apartments are full of meticulous consideration whose value can never be fully appreciated unless you live there.
Personally, my eyes were drawn to the wood-grain elongated seat on the balcony and the pleated screen. The wood-grain floor is free from the monotony of a concrete balcony, and it is as usable as it any other room, but outdoors. This is the perfect space to pause for a moment and take a breath of fresh outside air.
Once opened, the pleated screen can be stored inconspicuously in the frame without blocking the view. It is a practical and effective design for the interior and the view.
The seismically isolated structure and smartphone-linked card keys
represent cutting-edge security preparedness
Care is also exercised for the safety of the building. The seismically isolated structure of the building works together with the sturdy bedrock Nishi-Shinjuku is known for. With these two together, you couldn’t feel more secure.
To be prepared for earthquakes, each floor has storage for water and other supplies. Generally, apartment buildings only have emergency supplies stored in a single location only. Considering how they would be used in an actual worst-case emergency, having storage areas on each floor is more secure and considerate. Emergency stockpiles are of course for the benefit of occupants, and are also intended to facilitate coexistence with the surrounding areas and to help the people who work in the surrounding area who may be stranded with no transportation back home. A waste disposal point is also located on each floor.
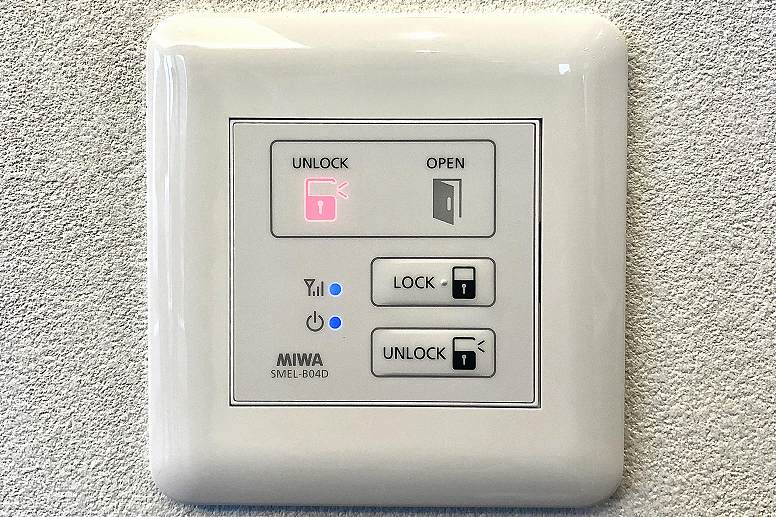
Wiremo
When installed indoors like this, wiremo allows occupants to lock and unlock the entrance door without leaving the living room.
For security, the new building has Miwa Lock’s cutting-edge "wiremo" system to control the electronic apartment keys using smartphones. This is the first time it has been introduced in a rental apartment building. While you are out, you can be informed of when the door to your apartment is locked or unlocked and can also lock the door. In your apartment, you can use your smartphone to lock your door without bothering to go to the door. You don’t have to walk around your apartment, and wiremo even saves you the trouble of getting out of bed if you have already gotten in it. Imagine these advantages, and you will see how very convenient it is.
You can also set time restrictions on the card key so that the door can be locked and unlocked only during predetermined times. If you hire a housekeeping service to clean while you are out, for example, you can provide them a card key in advance so they can enter the apartment at the arranged time. Keys are evolving as significantly as other tools. In the future, it will also be possible to completely control home electronics using a smartphone.
A surveillance system is installed at the door as well as the entrance to identify visitors. This adds to occupant sense of security.
A gym, a meeting room and an English-language concierge service are also available
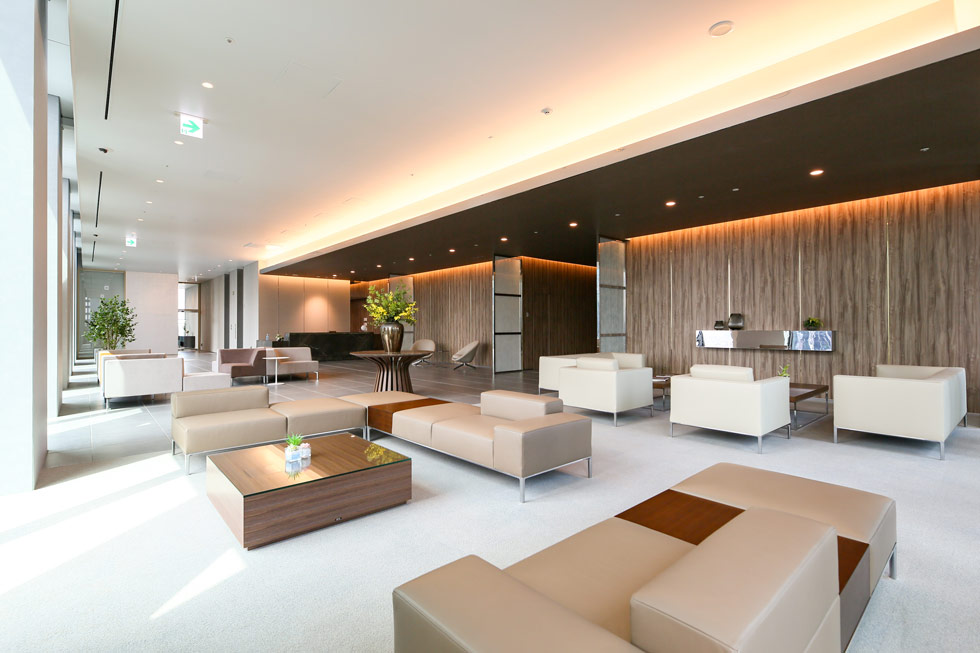
Lounge
The photo captures a view of the lounge and the concierge counter. Turn right at the counter and you will find the entrance to the apartment area. The space exudes a spaciousness that will be appreciated by residents.
The 20th floor features a gym and a meeting room are that are available for shared use. The gym is equipped with treadmills, stationary bikes, strength training systems and other pieces of equipment, so you can exercise without going out. The meeting room has an 8-person capacity. Meetings will go smoothly in this open space with large windows. The concierge service is open from 8 a.m. to 10 p.m. The availability of the service in early morning hours and late in the evening will be extremely helpful to busy occupants.
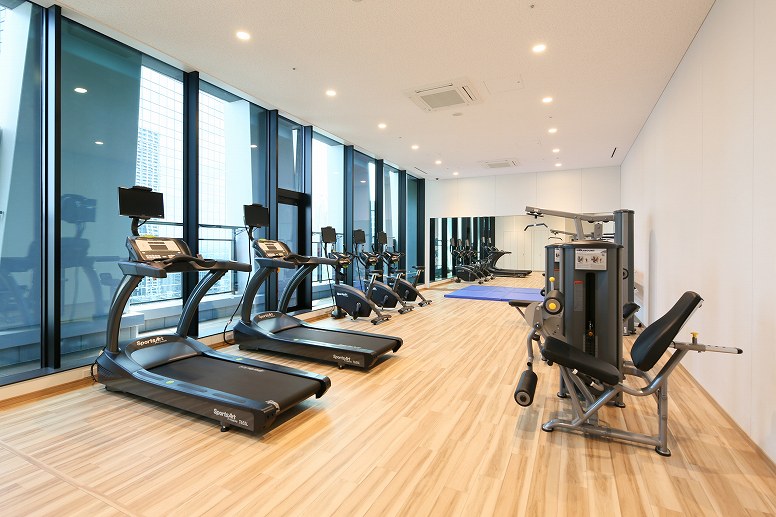
Gym
The gym is furnished with different types of training equipment. Occupants can use it whenever they like without having to leave the building.
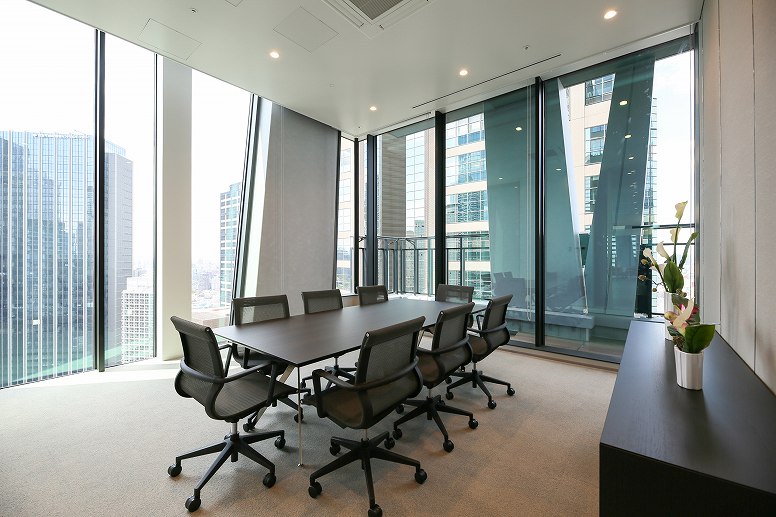
Meeting room
Large windows brighten the meeting room.
The spacious lounge in front of the concierge counter is dotted with several sofas, enough to comfortably spend some moments meeting a visitor. The bright, large space also serves very nicely if you want a moment to yourself to look out the window. The greenery of Shinjuku Chuo Park, located in front of the building, will relax you.
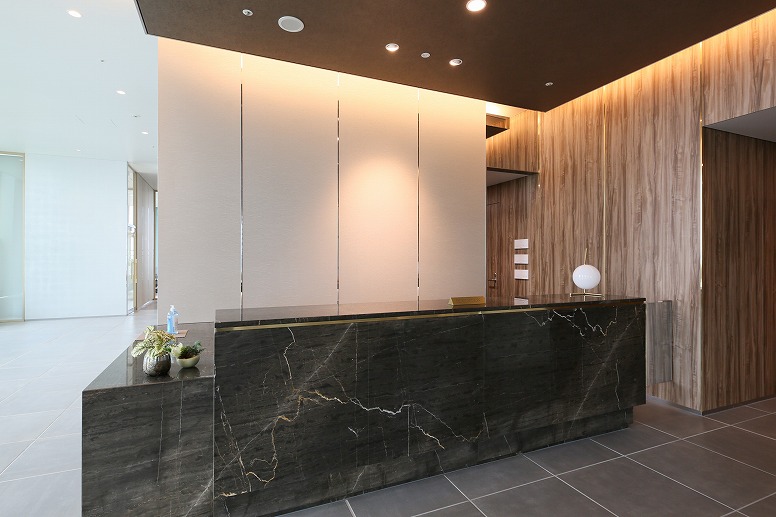
Concierge
The concierge is stationed at the counter decorated with some small plants and a warm atmosphere.
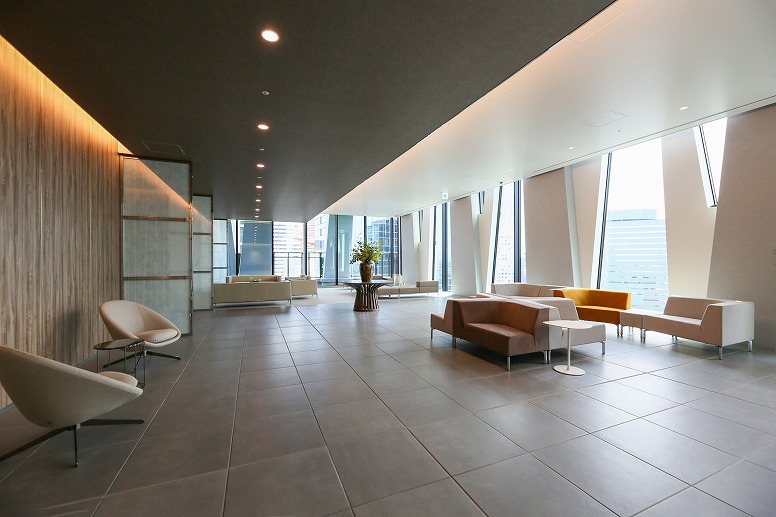
Lounge
The lounge is dotted with furniture featuring different atmospheres. They are adequately isolated from one another so you will hardly feel distracted by the conversation of a group next to yours.
Also, the spaciousness and brightness of the corridor leading to the lounge and of the elevator hall are something rarely found in Central Tokyo.
Along with the fascinating and diverse view extending in every direction,
the texture of the interior definitely worth experiencing
Lastly, I have some thoughts that occurred to me while touring the property. First, I have to mention the view. The southern view from the building is especially popular and makes you feel close to the nature of Shinjuku Chuo Park. To the west, the building faces Nakano-sakaue and commands a view of the residential areas on the Musashino Terrace. Blocked by few buildings, the westward view is more expansive, and on a sunny day, even Mt. Fuji can be seen.
The northern view of D MARKS Nishi-Shinjuku TOWER faces Ikebukuro and a group of high-rise buildings. To the east is Shinjuku Station and the building commands a view that is most unique to central Tokyo. Tokyo SKYTREE can also be seen from some of the apartments. There is definitely room for opinions to be divided over which view is the best. You will gaze out the windows of many different rooms and have a hard time choosing one.
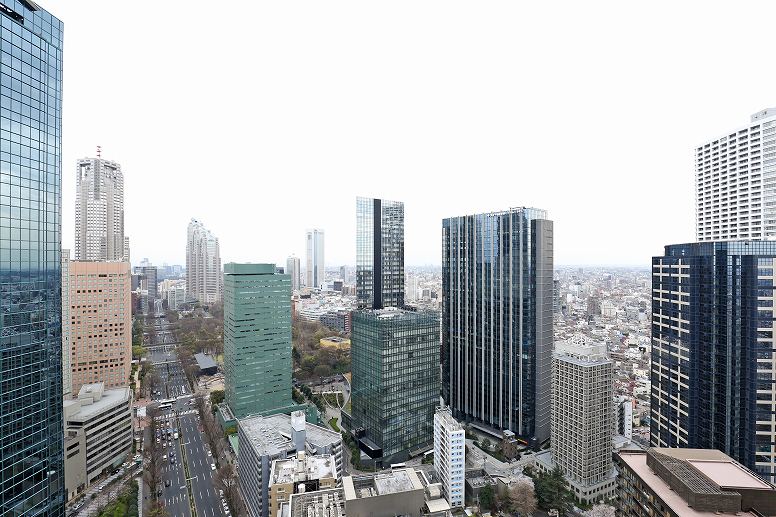
Southern view
This is the southern view from the 29th floor. Shinjuku Chuo Park can be viewed across the beautiful tree-lined road.
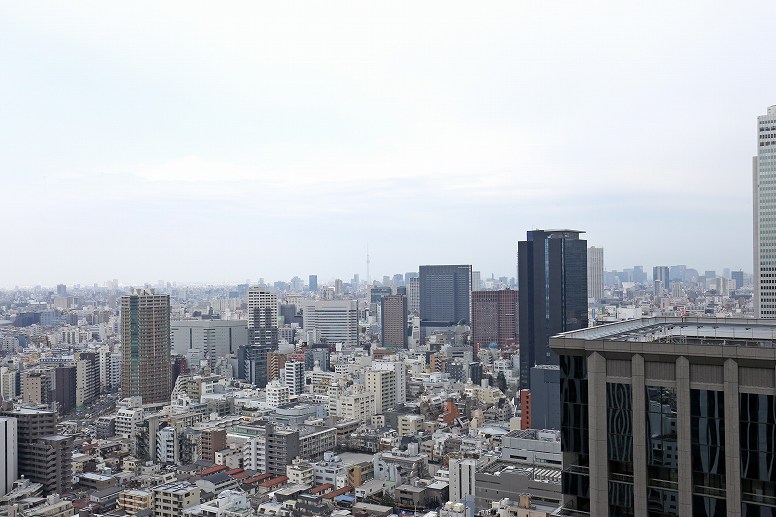
Eastern view
The eastern view from the 29th floor reveals the Tokyo Skytree. Go up to the same floor and same location, and you can see it clearly.
The same holds true for the room layouts, which all slightly differs from one another. For example, one kitchen may an independent type, equipped with a counter or, more rarely, shaped like an island. Some of the floors, such as the top floor and the 20th floor, have higher ceilings. The 20th floor is also characterized by its wide balconies. You will also consider which direction your room will face, which floor to live on, and which of the four different colors to choose for the interior. You may have a hard time choosing from the wide range of options.
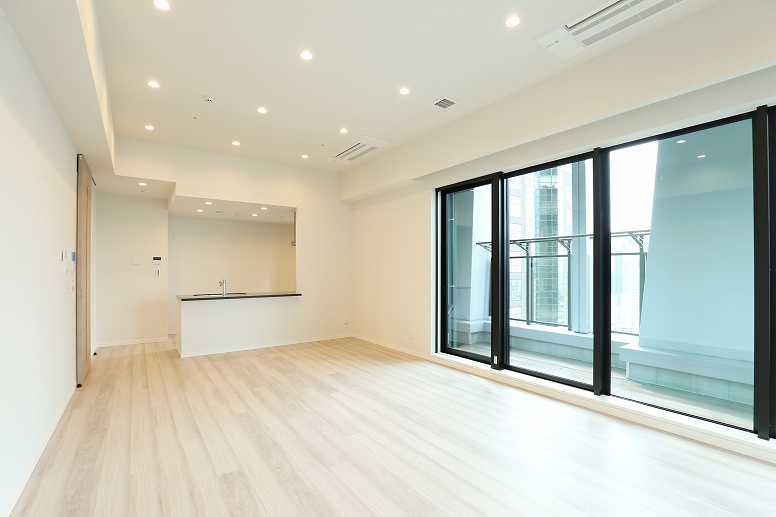
Living/dining room of an F-type apartment on the 20th floor
This is a living/dining room of a 101.28 ㎡ 3LDK apartment on the 20th floor. The living/dining room is 17.4 J and the kitchen is about 4.1 J. Many apartments on the 20th floor have a wide balcony.
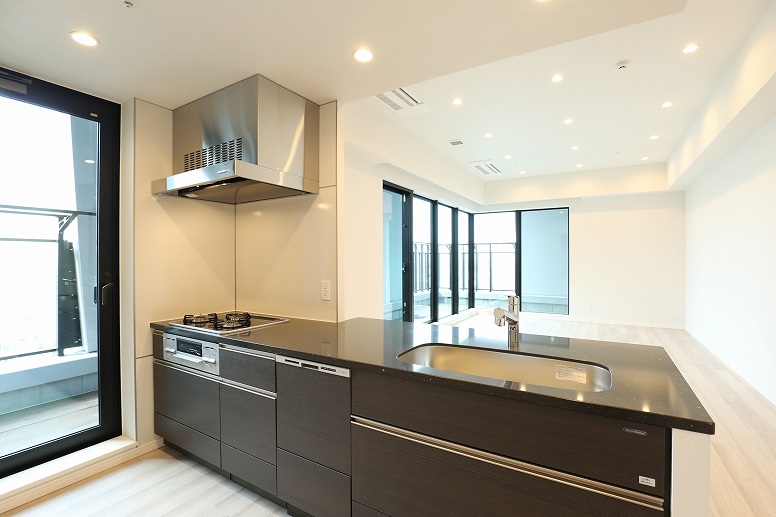
Kitchen of an F-type apartment on the 20th floor
Overall, the 20th floor is naturally colored. The kitchen has a muted color.
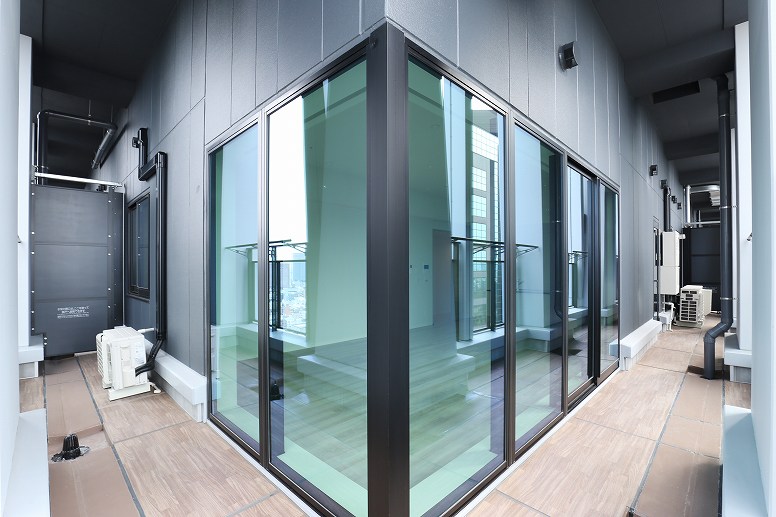
Balcony of an F-type apartment on the 20th floor
A woodgrain, elongated seat is attached to the balcony, making it blend nicely with the living room. Being roofed, it is an excellent space to go to feel refreshed.
The corridor of the common area, the elevator hall, the floors of apartments, kitchen counters and other parts of the building are impressively built with good materials. In particular, the mailboxes on the wooden wall harmonize with the tree-like external appearance of the building and convey relaxing warmth, a marked contrast to the very common white-only buildings. If you seek comfort and relaxation in your living space, you will feel secure in this building. But this is hard to communicate through words and photos alone. I definitely recommend that you come and experience them in person.
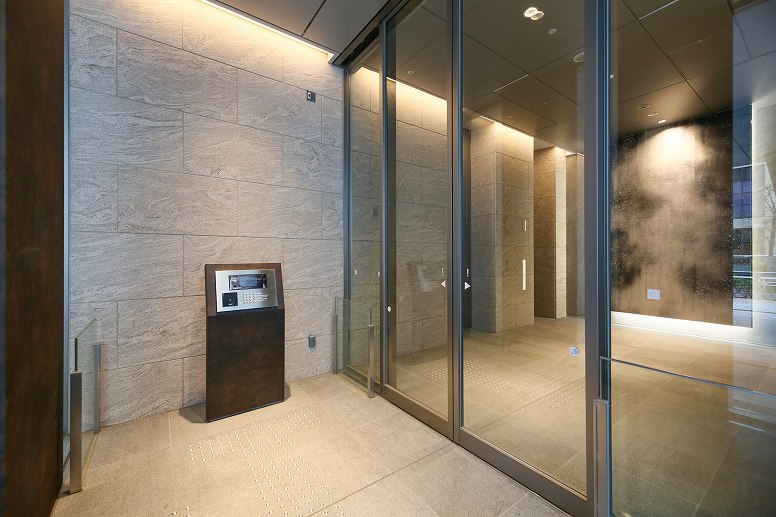
Entrance
The entrance is located on the opposite side of the crossing. It is quiet and tranquil, nestled within the building.
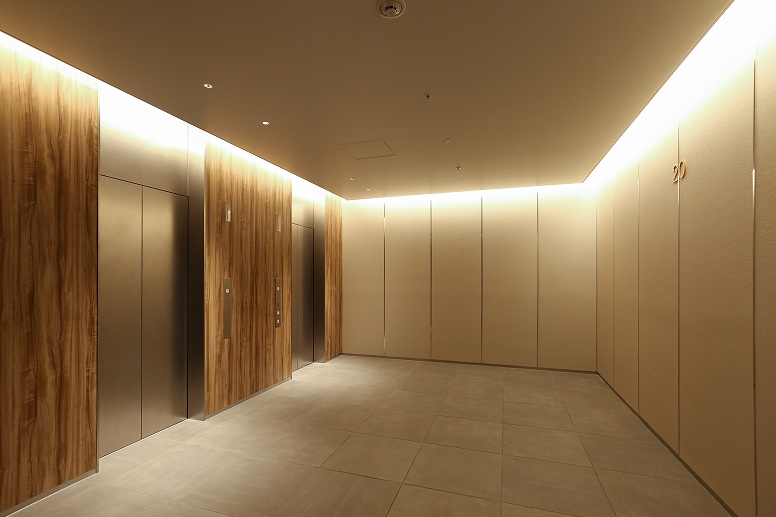
Elevator hall
The spacious elevator hall is equipped with soft indirect lighting, which is typical of a residential building.
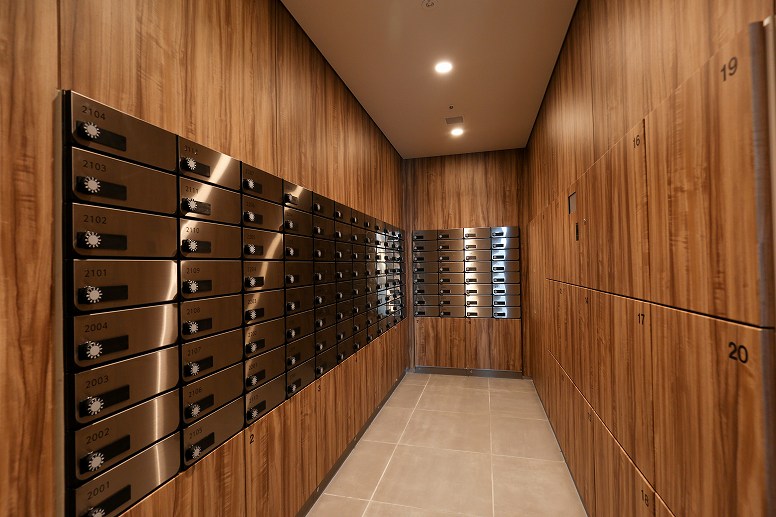
Mailboxes
The mailboxes and the home delivery boxes are adjacent to each other in a woodgrain space featuring a warm atmosphere.
To date, many of the occupants are between their 30s and their 50s and live alone or as couple. Families prefer the top floor and the 3LDK apartments. Some occupants work for companies in Kansai and other regions outside Tokyo or are executives who are too busy to stay in their existing home in Tokyo. These occupants consider their apartments in D MARKS Nishi-Shinjuku TOWER to be their second home. This is understandable considering the building’s advantageous location. In the past, the furnished apartments were occupied by many non-Japanese people. Currently, however, the proportion of Japanese occupants is increasing. The furnished apartments appear to be more user-friendly in that they can be rented on a monthly basis if the occupant is not sure about how long he or she will stay.
As you have seen above, D MARKS Nishi-Shinjuku TOWER is likely to become a local landmark. As well as the first impression, we focused on how convenient and comfortable occupants will find their apartment after they have settled. The building is highly recommended for people who are looking for a place where they will be able to develop a deep attachment and spend many years, always feeling delightful and secure.
Hiroko Nakagawa
For more than two decades, Nakagawa has been involved in editing magazines, books and websites on living-related issues such as purchasing, leasing and building. Nakagawa has lived in Omotesando for many years, and is keenly aware of the comfort of living in central Tokyo.
Nakagawa is the author of an All About Guidebook titled Sumiyasui Machierabi: Shutoken (Finding a livable town: Tokyo metropolitan area).