ARTICLES AND INSIGHTS
The Allure of Garden Terrace Komazawa, a Rare Compound with an Expansive Central Courtyard and Increased Value
Komazawa, Setagaya is a quiet residential area blessed with greenery and close to downtown, being only three stops away from Shibuya Station on the Den-en-toshi Line. There is a plot of land that draws attention here, set apart from the hustle and bustle of the Tamagawa-dori. Garden Terrace Komazawa.
This lot is made up of 19 detached terrace homes surrounding a green courtyard, with initial construction starting in 1997. We went to tour the new allure of this development added during renovations in 2020.
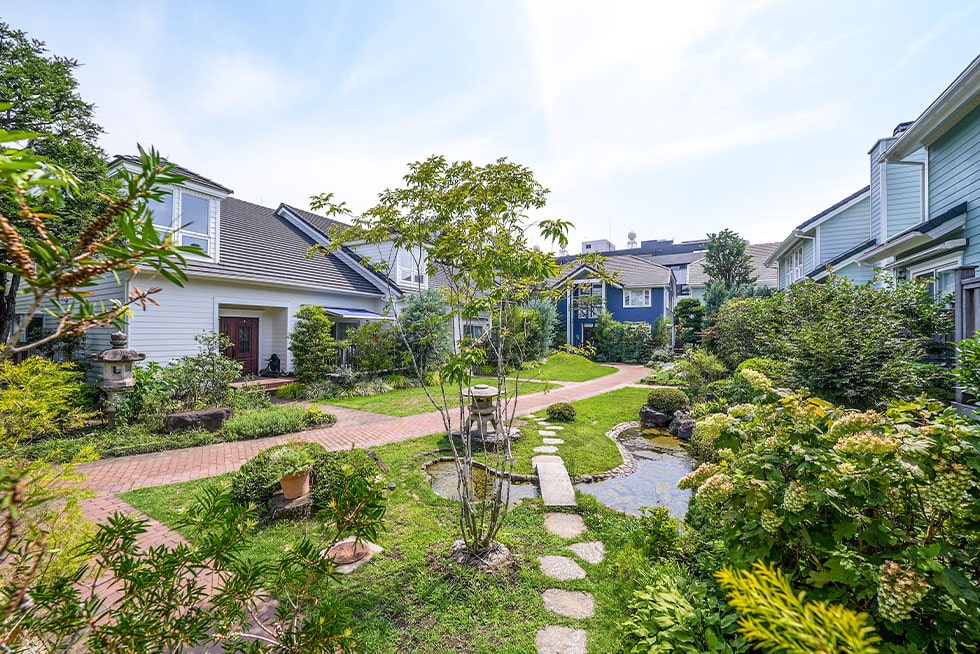
MOVIE
A Rare, Carefully-maintained Compound Utilizing the Expansive Grounds
The landowner and 18th head of the Sanai family, a family which has lived in this area for generations, built Garden Terrace Komazawa as a compound in 1997 making use of the space where their original family house used to stand after visiting Portland, Oregon and other places in the US.
Go Tsuchiya(Ken Hotels & Resorts Holdings Ltd.), general manager of real estate and manager of the compound, says that "the concept of a compound, often seen in residential areas abroad, features a gate at the entrance to the plot and has houses arranged around a shared courtyard. There are several such compounds in Japan. However, the expansive grounds of Garden Terrace Komazawa, which exceed 3,000 square meters, are some of the largest since it was built and the rarity of the compound has further increased in the last dozen years or so."
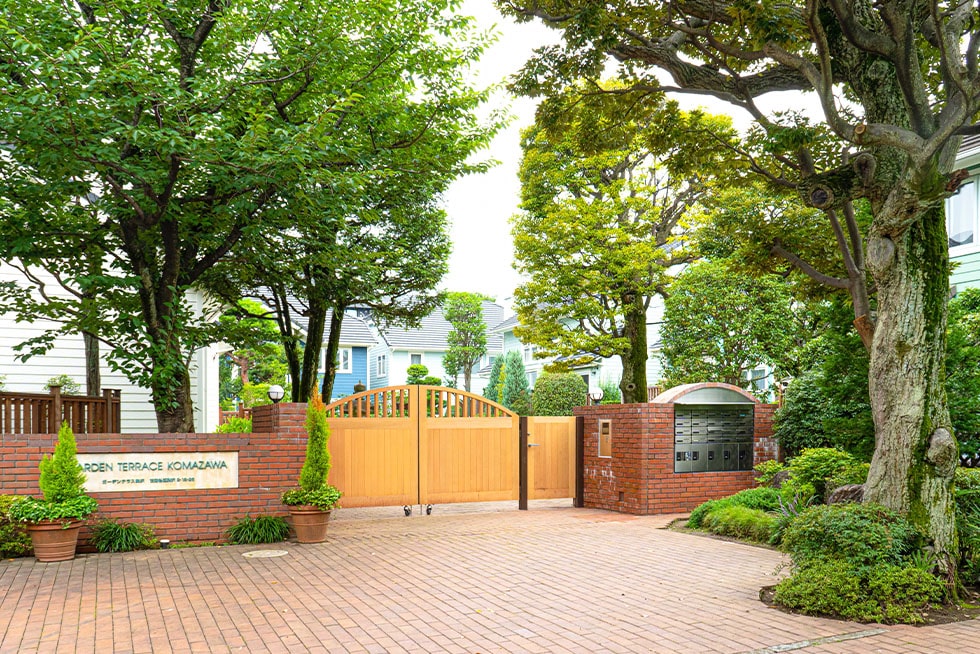
"The number of the compounds within Tokyo decreased by half between the Bankruptcy of Lehman Brothers and the Great East Japan Earthquake. Changes in ownership were perhaps the cause of this, in addition to changes in the economic environment. But in addition to the work put into maintaining the property, Garden Terrace Komazawa's value has increased to fit with current lifestyles."
First of all, detached high-quality rental homes built with materials imported from abroad are extremely rare in Japan. Generally speaking, many of the homes that are rented out due to job transfers and for other reasons are ready-made homes or homes designed by the owner, but these homes are difficult for people who are particular about their living space to use, as the homes are quite unique or quality cannot be expected. Looking at the market as a whole, Garden Terrace Komazawa is a noteworthy property.
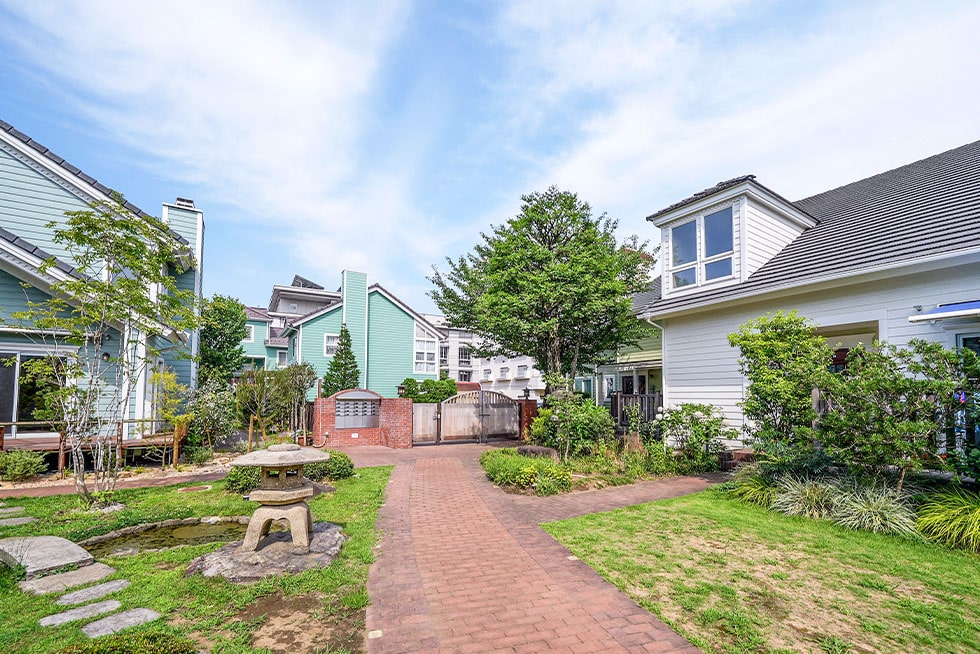
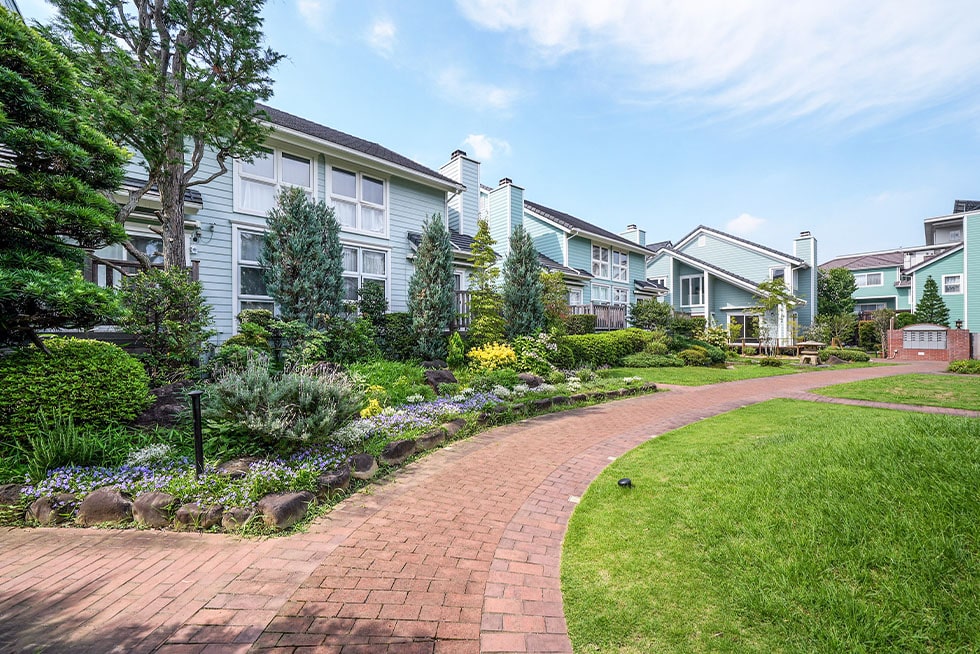
Large-scale Renovation Rather than Rebuilding
The first 13 houses were completed in February 1997 and a further 6 were completed in February 2006, leading to Garden Terrace Komazawa's current appearance, yet a plan to rebuild was proposed five years ago.
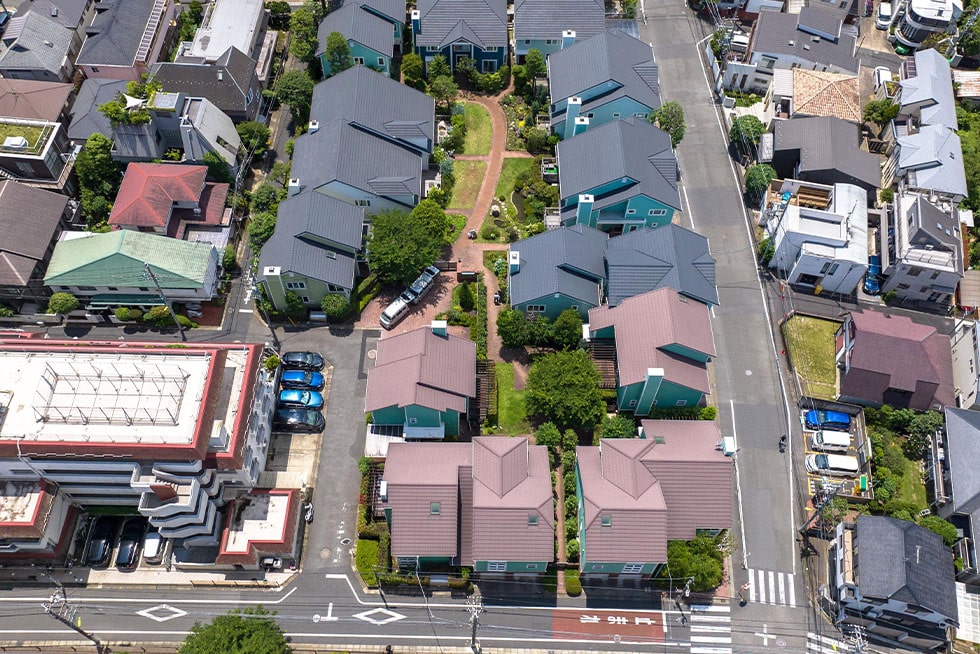
It has been more than 20 years since the first houses were built, and more than 10 since for final six. The first houses were built with wooden panels and the last six houses were built with conventional wooden construction techniques, meaning these wooden houses are reaching an age where fundamental renovations need to be considered. If these repairs were to cost a large sum of money, then the plan was to tear down seven of the initial houses and build three buildings with three stories with courtyard.
Naritoshi, the 19th head of the Sanai family, says that "because it was originally built with extra space, using one-thirds of the plot, the plan itself was more than possible. There was also the issue of the courtyard not really being used.
But this valuable land used to house my family, and it was unbearable to think of tightly cramming a building in here. We also had a desire to leave space for the next generations to work on.
If we built a three-story building, the view of the garden for the existing homes would change, and new tenants of the building would not be able to enjoy the allure of the garden, as we were looking into having the new building be separate from the garden. That wouldn't allow us to utilize the potential of this land.
It was here that I ran cash flow simulations for both rebuilding and for working on well-planned renovations. I explained the benefits of renovating using numbers."
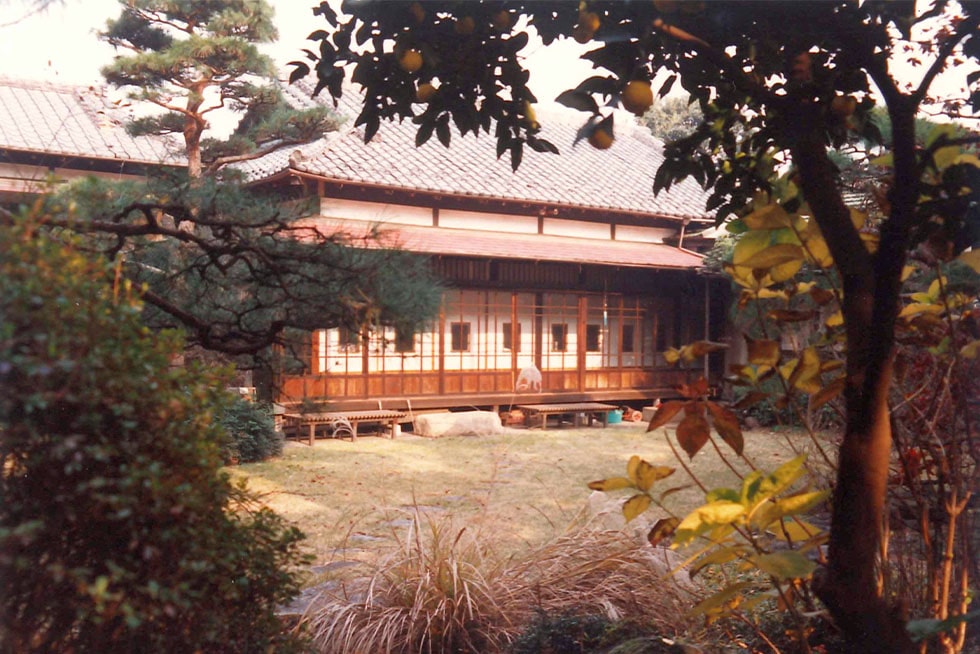
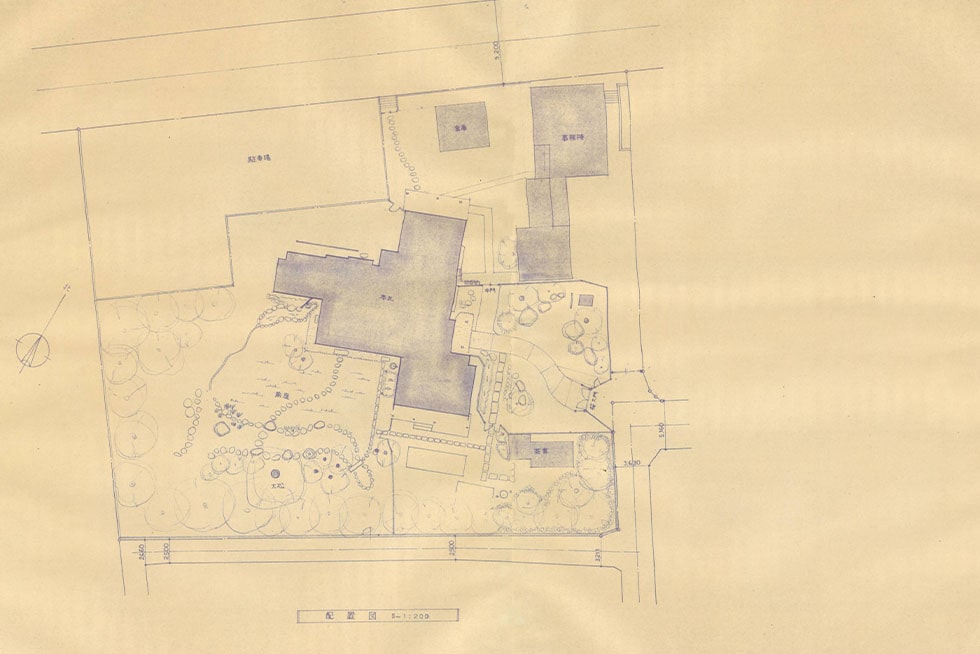
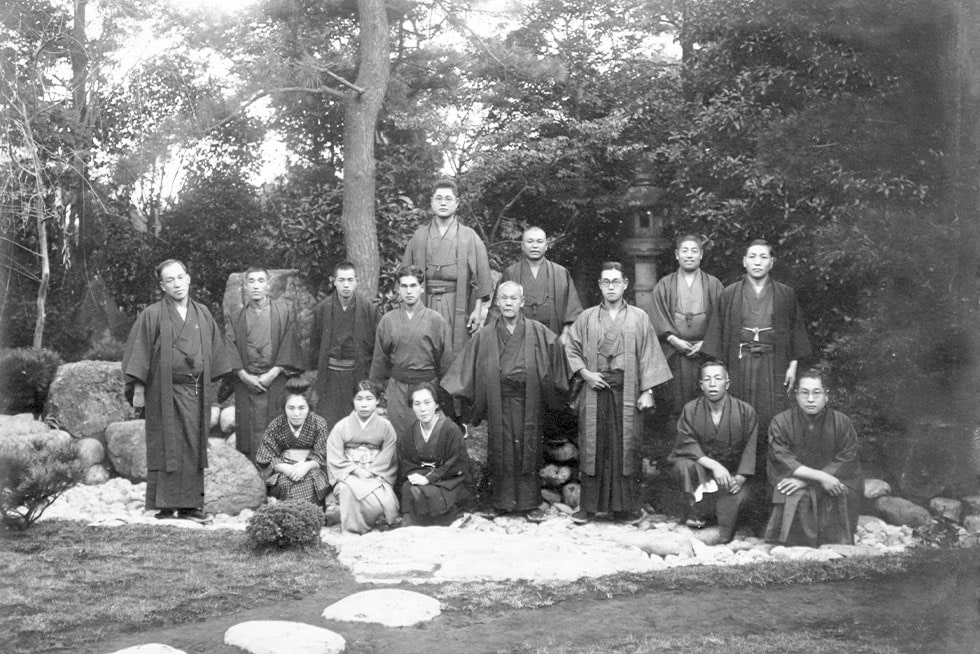
Reexamining the Garden and its Relationship with the Buildings
Renovations were carried out in two parts, from February 2020 to August 2021, and from August 2022 to June 2023. Generally, renovations deal only with buildings, but at Garden Terrace Komazawa, work was also done on the balance between buildings and garden and on the garden overall.
The wooden decks of seven of the homes were enlarged, reducing the distance between home and garden, and expanding the exterior space of the homes for better balance between the buildings and the garden. For example, there is a cherry tree in front of the entrance to the house near the gate, and originally, tenants would have to walk by the side, go up stairs, and enter the house. The house was renovated by building a new deck next to the entrance of the house so that the cherry tree was beside the deck. For tenants, this must've felt as if their living space was expanded.
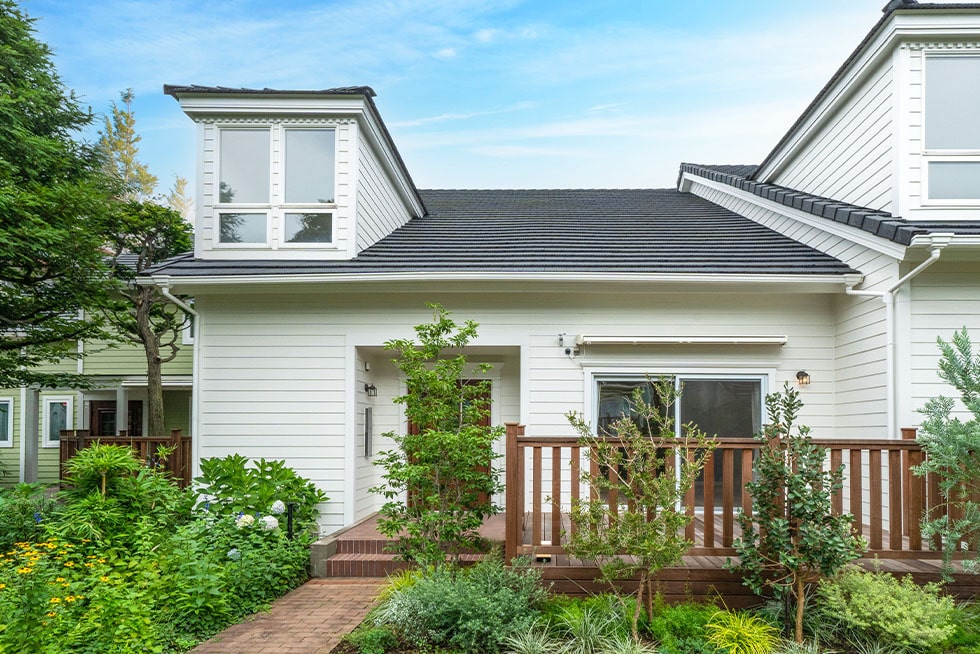
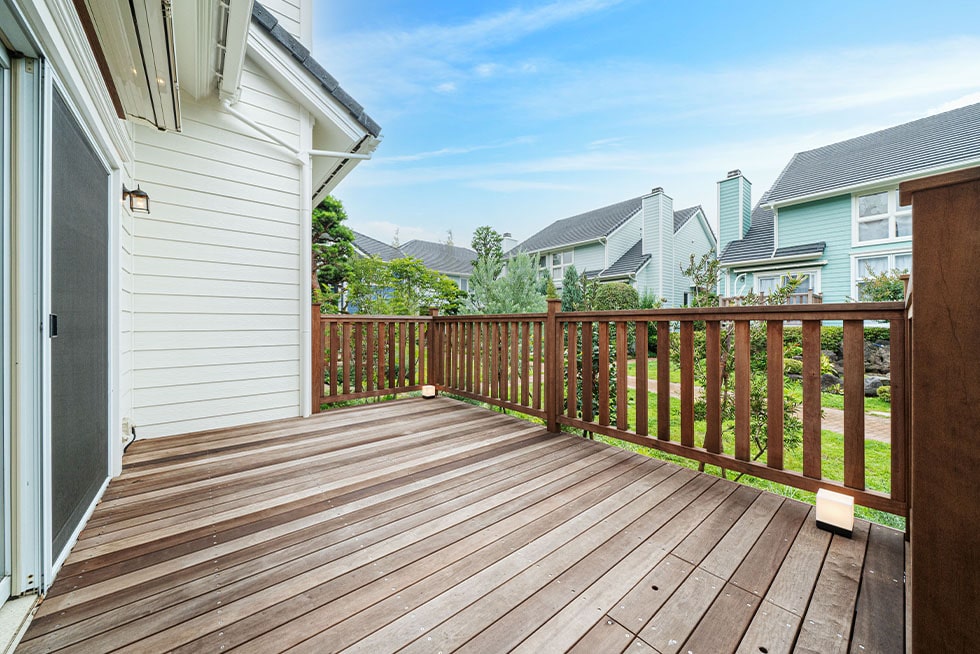
The trees surrounding the western-most house and next to the neighboring property were also removed. In addition to increasing airflow and direct sunlight, a large wooden deck was also built behind the house. In summer, children take out the portable pool and play on this deck, which is hidden from its surroundings. This is a happy environment for families with children. The renovations made the entire compound brighter.
BEFORE◀▶AFTER ※To change the photos:slide the triangles in the center
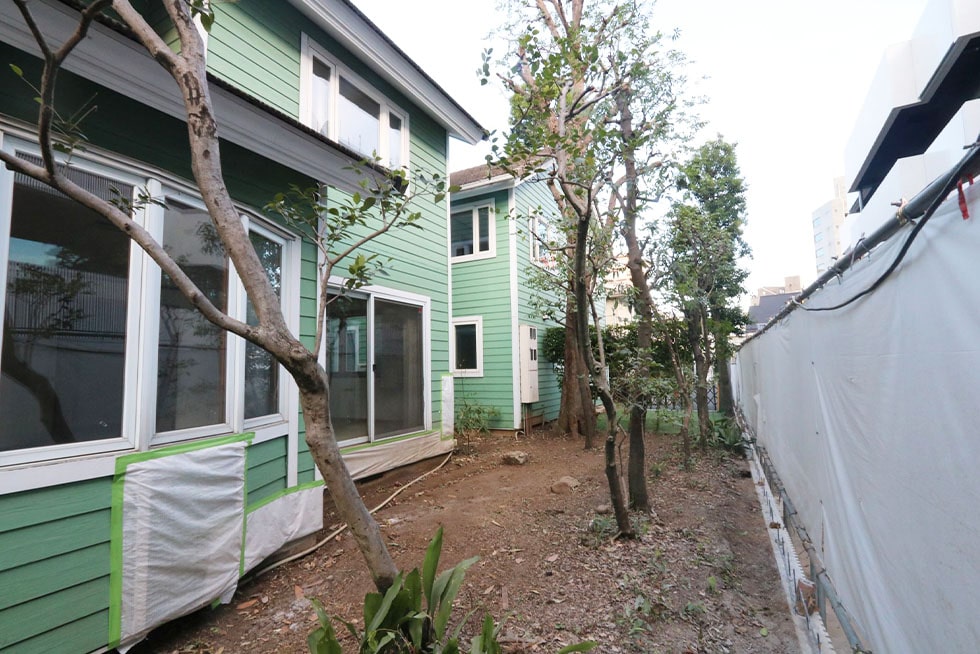
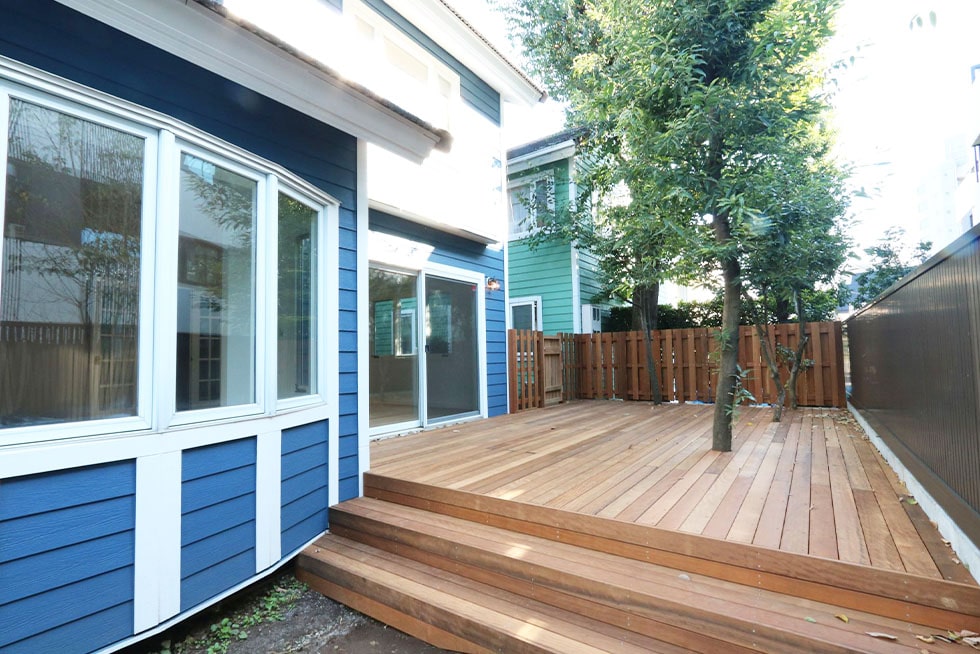
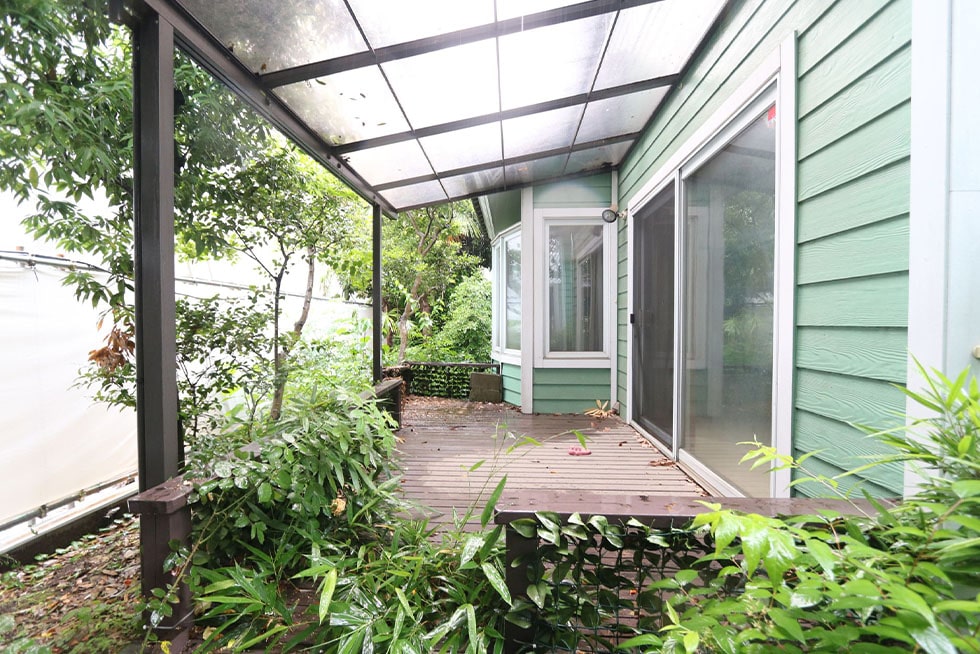
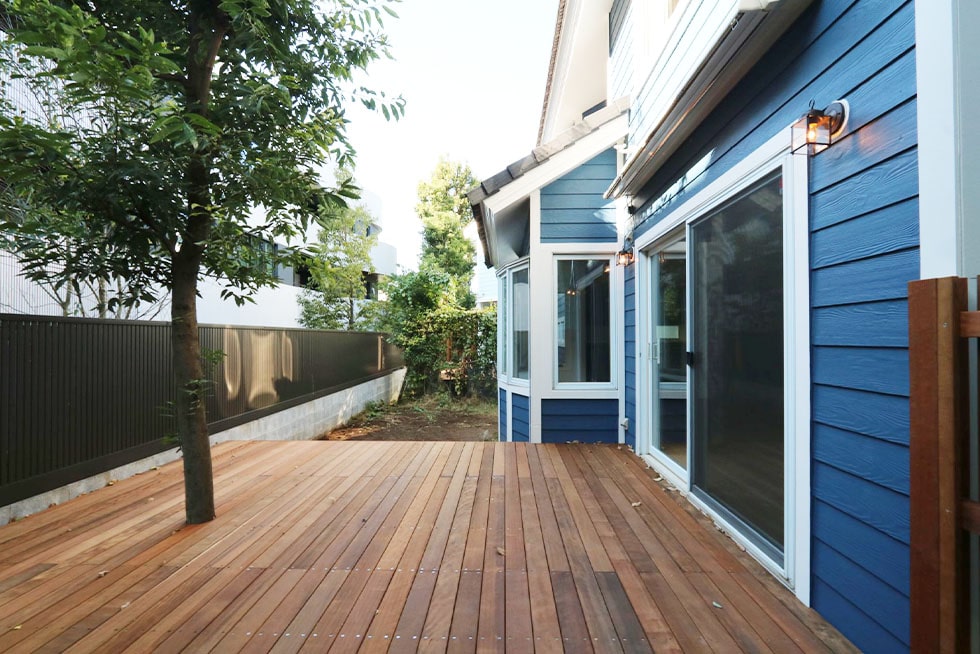
Decks were repaired or replaced even for houses that were not expanded, creating spaces at each house that can be used as outdoor living rooms.
BEFORE◀▶AFTER ※To change the photos:slide the triangles in the center
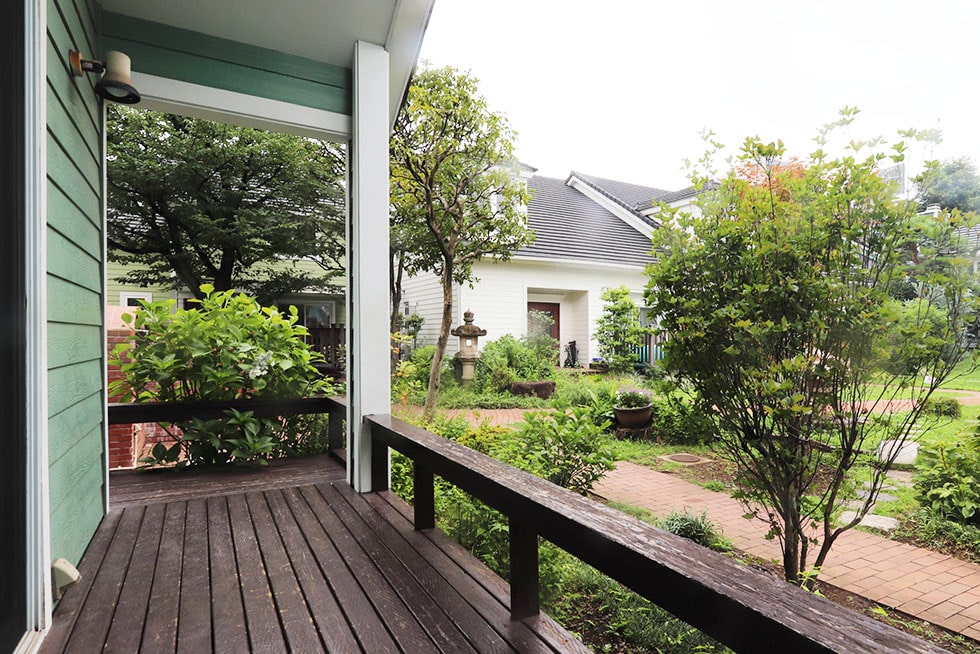
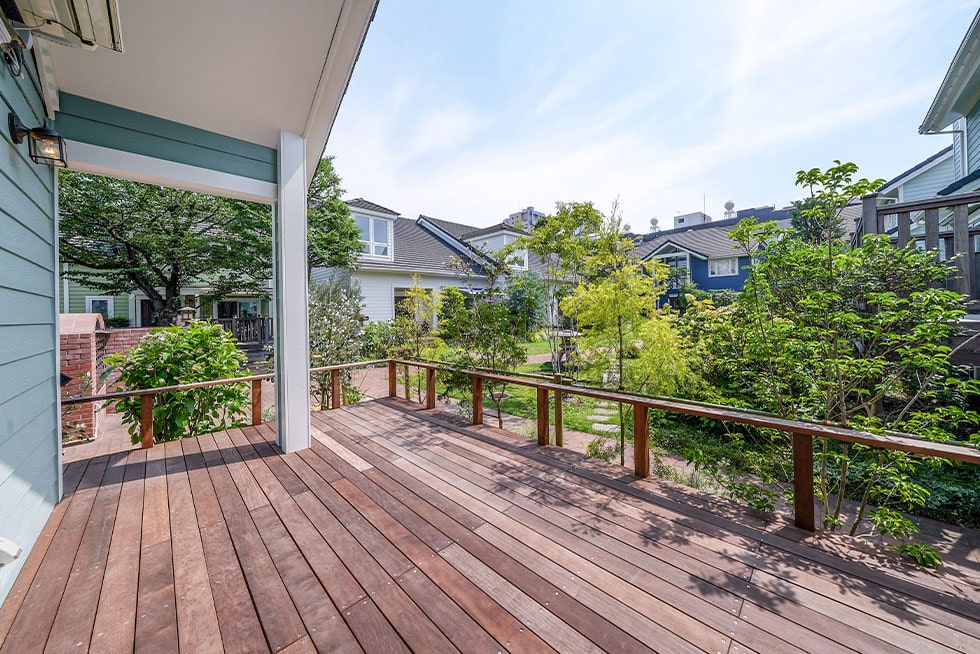
As the garden previously had shrubbery that made it difficult for children to play, grassy areas were expanded and a small hill was created in part of the garden. Children love to play here on snow days. The shared courtyard is a space without people other than tenants and cars other than tenant's cars, so it is an ideal play space in terms of safety and security.
"I often see the children playing soccer or watching fish in the pond together in the courtyard. The tenants, as well, will have tea together, and I get the sense that there is a relaxed community here," says Mr. Sanai.
A landscape designer was called in and the previously half-Japanese, half-Western garden became a bright garden with a strong Western flare. At the same time, the pond, lanterns, and other elements that call back to the land's history remain in balance with the rest of the garden.
BEFORE◀▶AFTER ※To change the photos:slide the triangles in the center
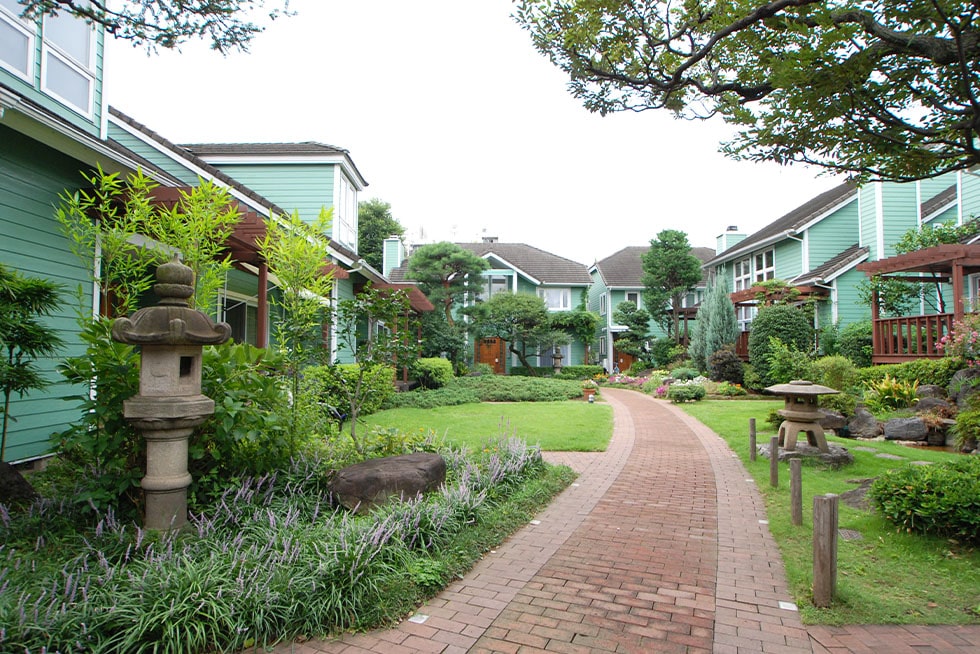
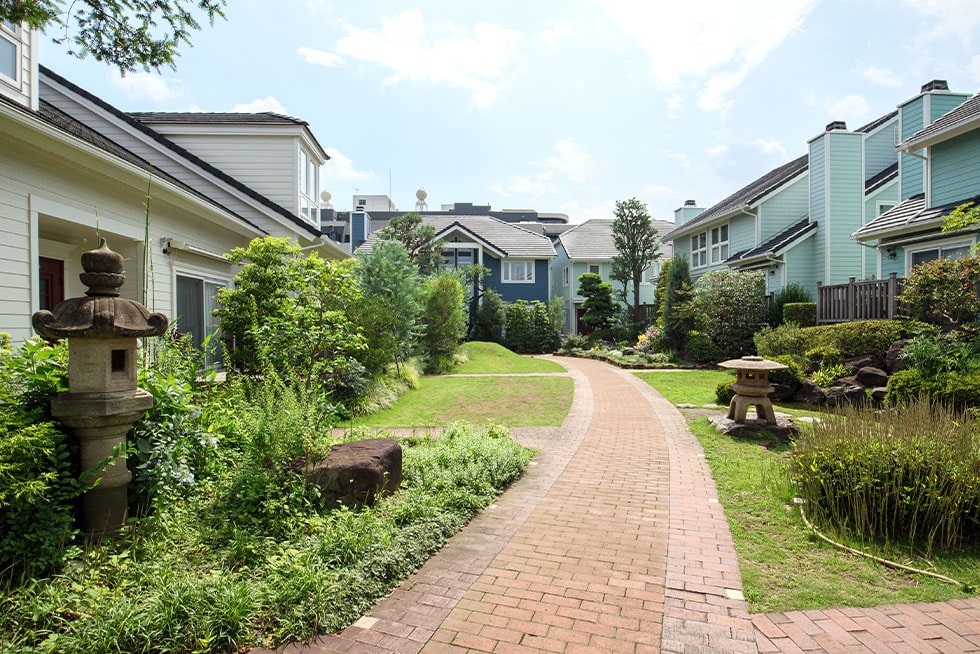
Refurbished Exteriors, Roofs, Structures, Equipment, and Interiors
Work was done to renovate the exteriors, roofs, and structures of all 13 original houses, and kitchens, bathrooms, and powder rooms were replaced along with other water fixtures and heating and cooling equipment.
Mr. Sanai says that "when the houses were built, they were meant for non-Japanese people, so we installed imported washing machines and refrigerators. Today, around 70% to 80% of tenants are Japanese, so we no longer install washing machines or refrigerators and instead have only dish washers, as Japanese tenants bring their own washing machines and refrigerators.
In order to make the homes more livable, we introduced dimmable LED lighting and underfloor heating, and we also installed new secure front doors. We also replaced small things like door knobs, greatly improving functionality."
BEFORE◀▶AFTER ※To change the photos:slide the triangles in the center
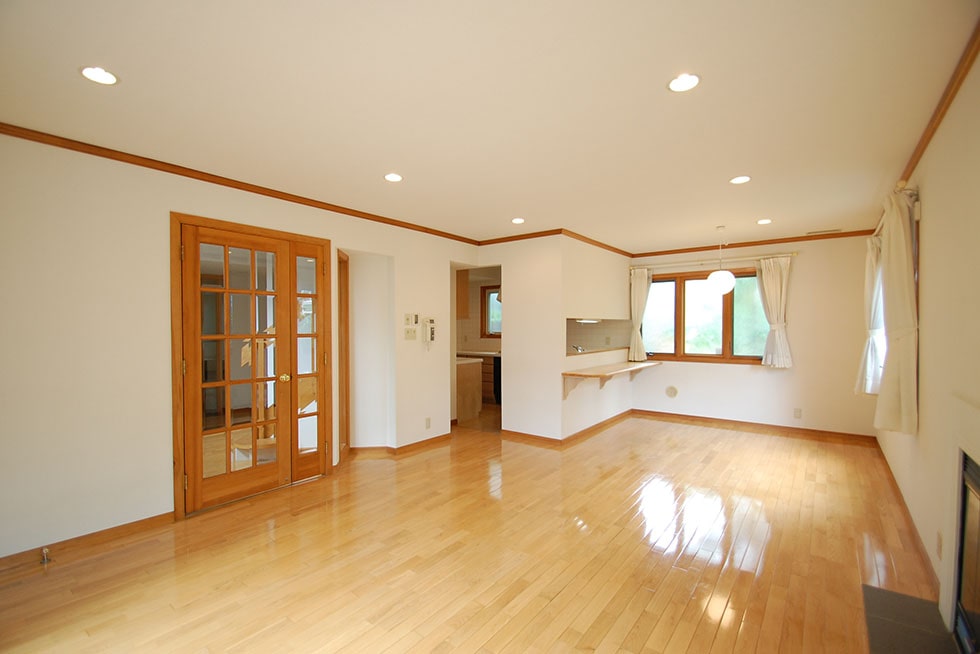
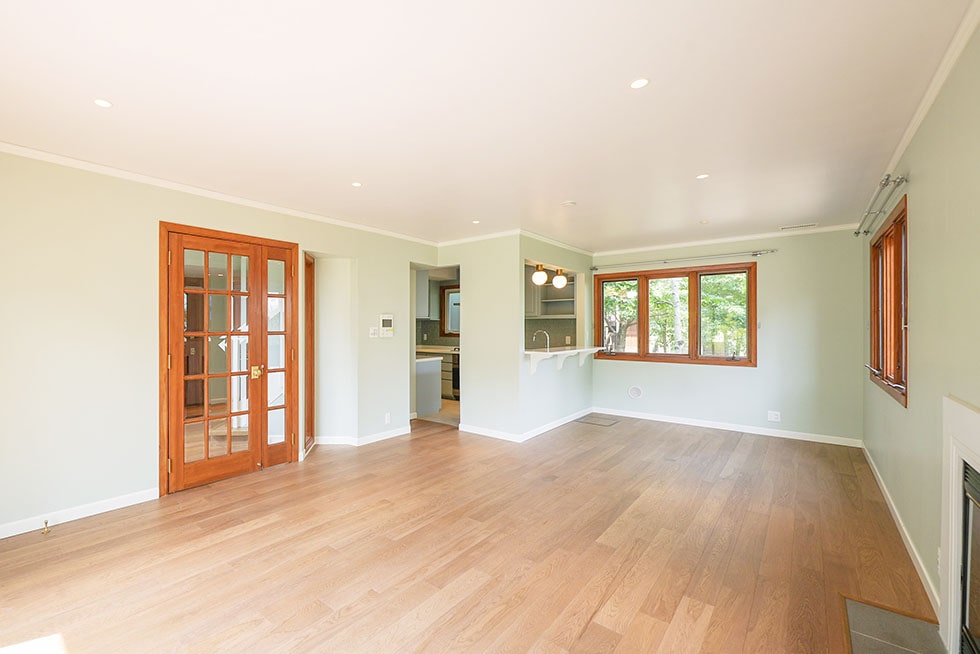
BEFORE◀▶AFTER ※To change the photos:slide the triangles in the center
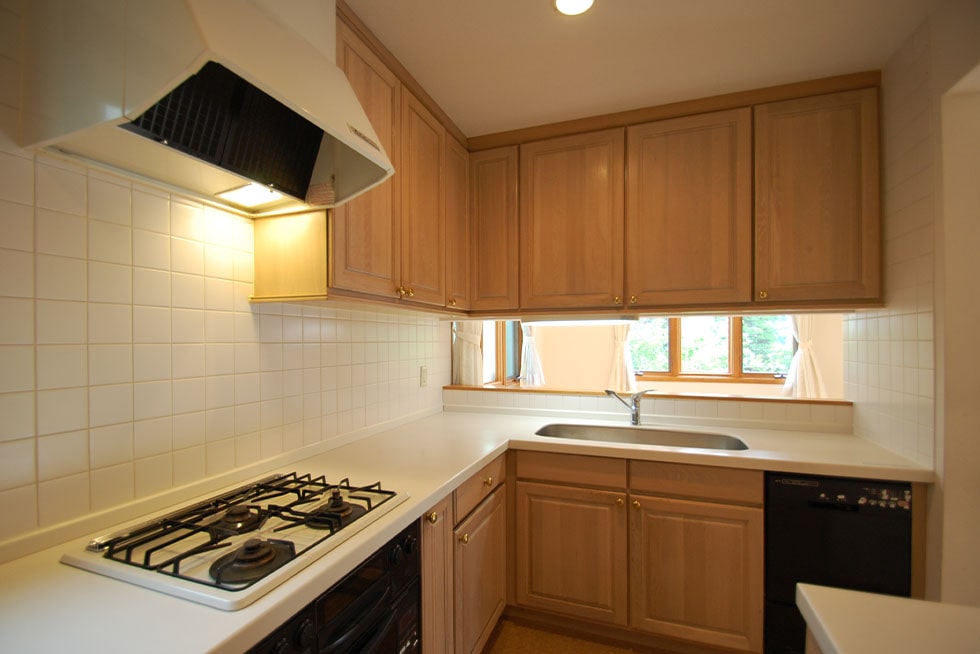
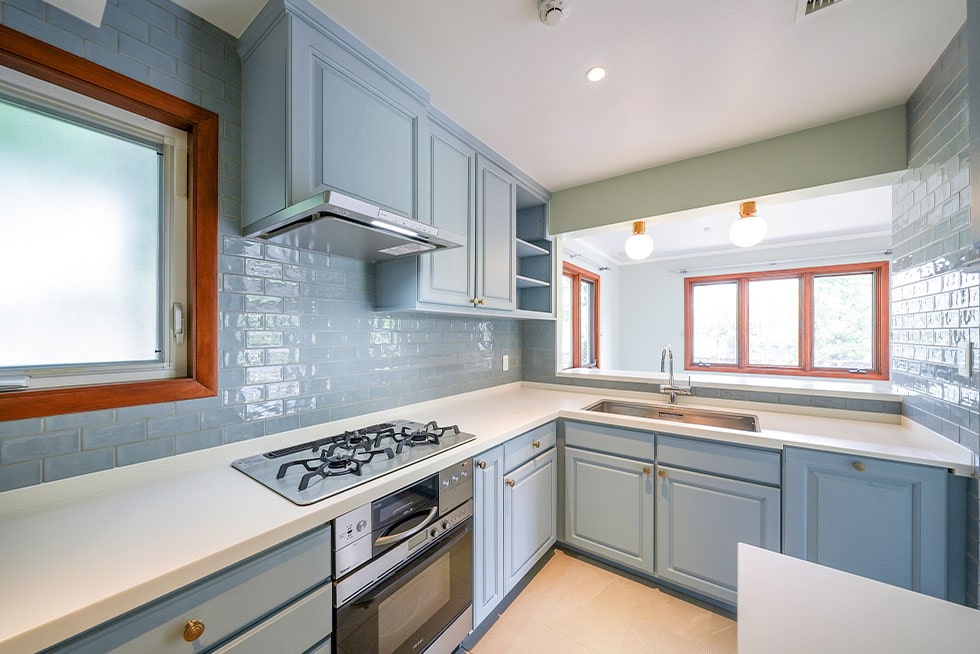
The interiors have changed even more. The floor plan remains unchanged, as it was originally designed to be comfortable and to ensure space in imitation of Western homes, but the look and feel of the interiors has changed.
"Originally, the walls were finished in cloth, but painting is the main style outside of Japan. As the houses use high-quality materials that are difficult to get today, we decided to finish the walls by painting them to make use of the materials, and we chose different wall colors for each room,", says Mr. Tsuchiya.
Previously, the interiors were mainly white with wood material, but the two houses we saw that had been fully renovated in 2023 used colors with subtle nuances, and both were charming.
Each room used colors that cannot simply be described as blue, green, beige, etc., and the kitchen features tiles of a similar yet blighter tone to match the color of the wooden elements. Each room used colors in a beautiful and enchanting way.
BEFORE◀▶AFTER ※To change the photos:slide the triangles in the center
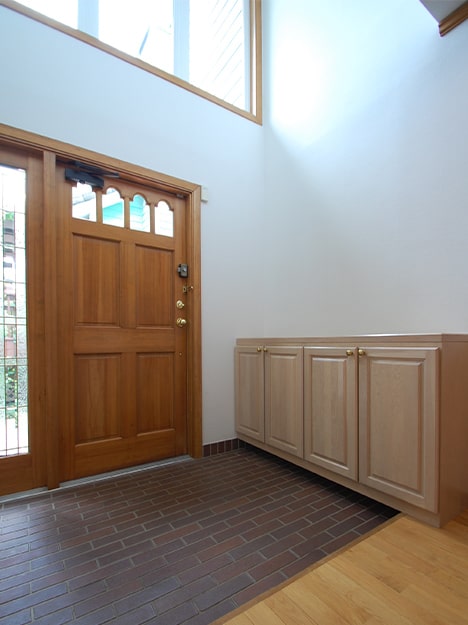
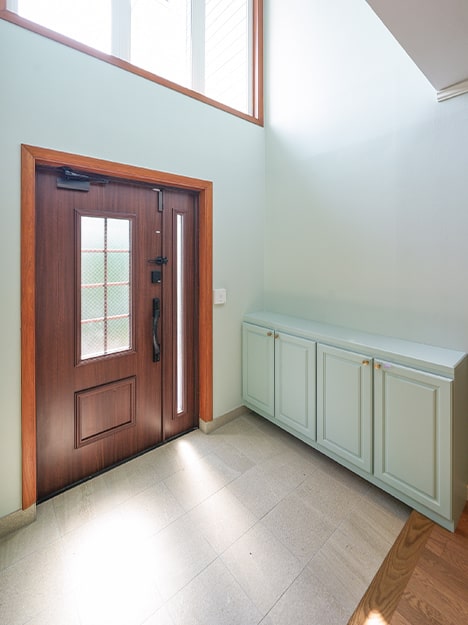
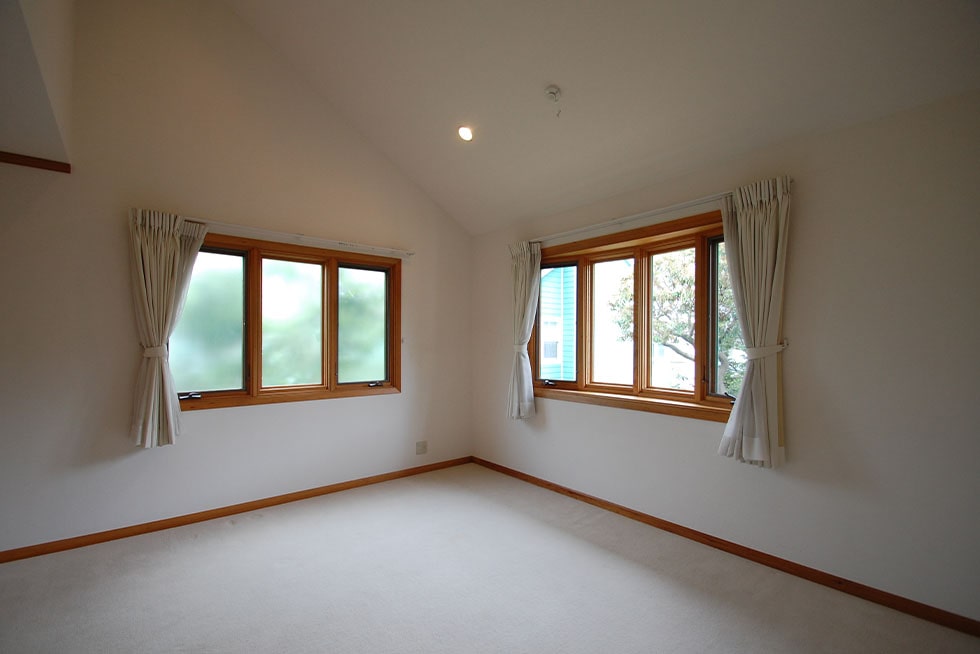
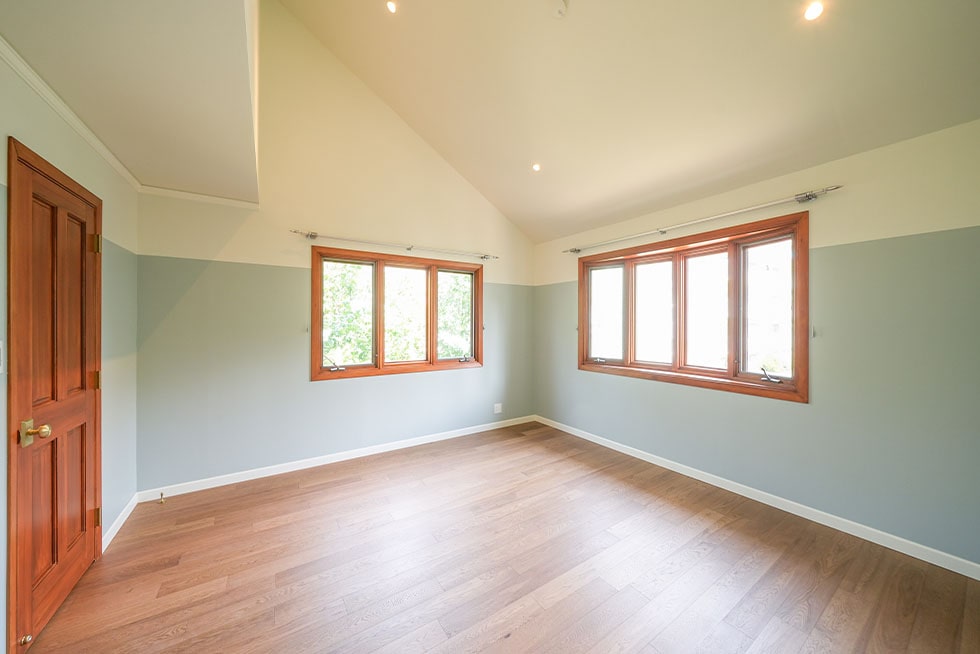
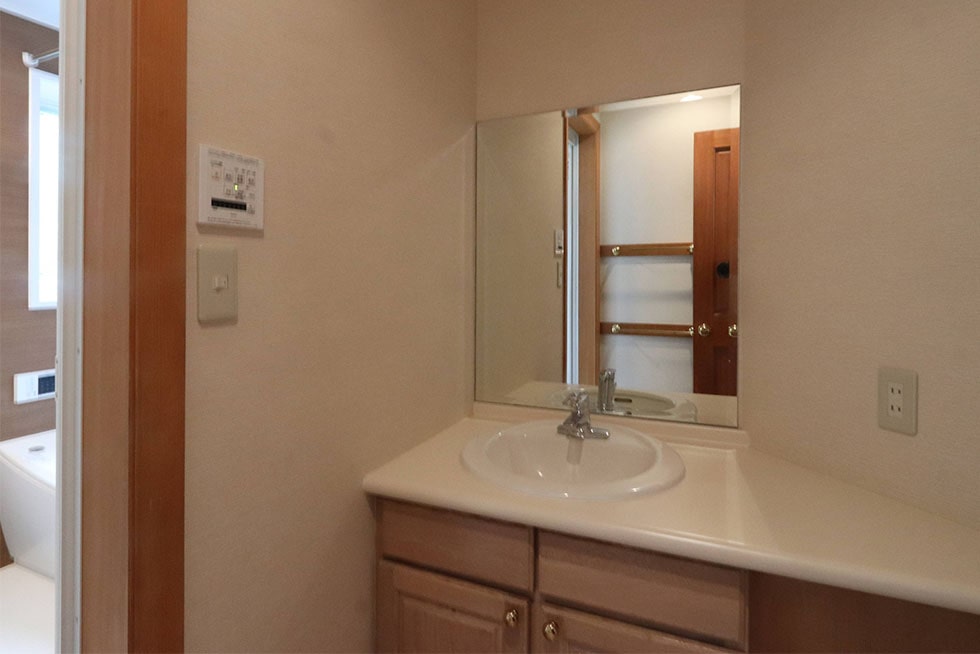
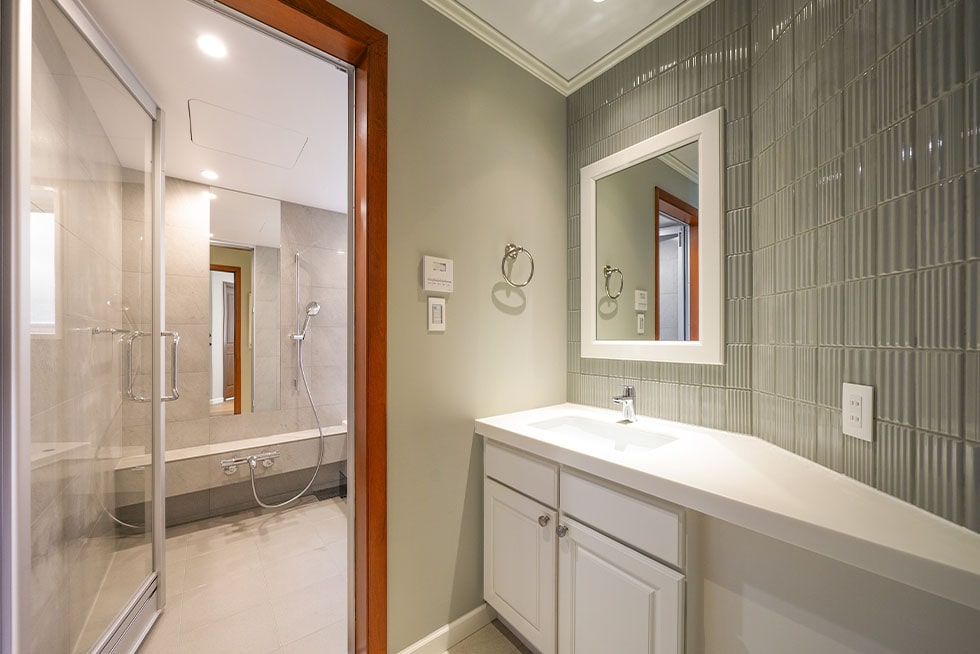
BEFORE◀▶AFTER ※To change the photos:slide the triangles in the center
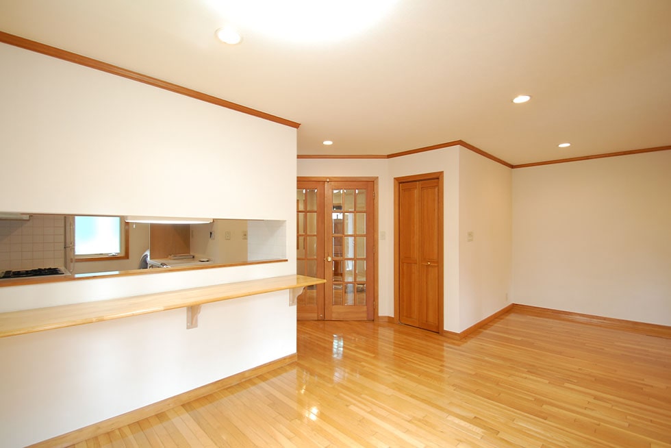
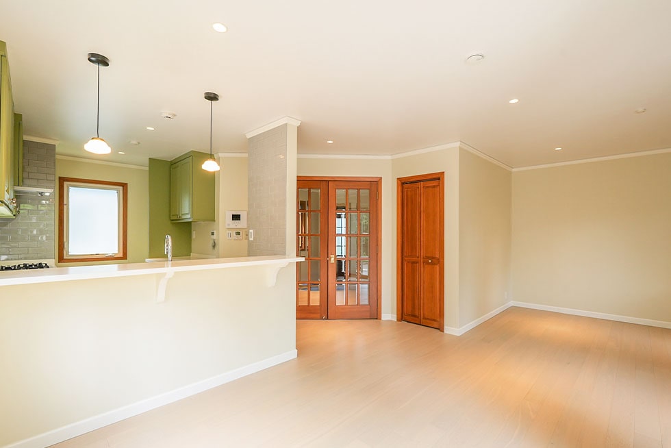
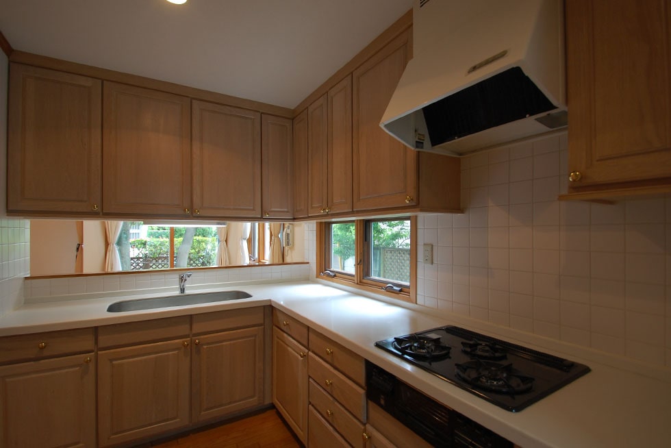
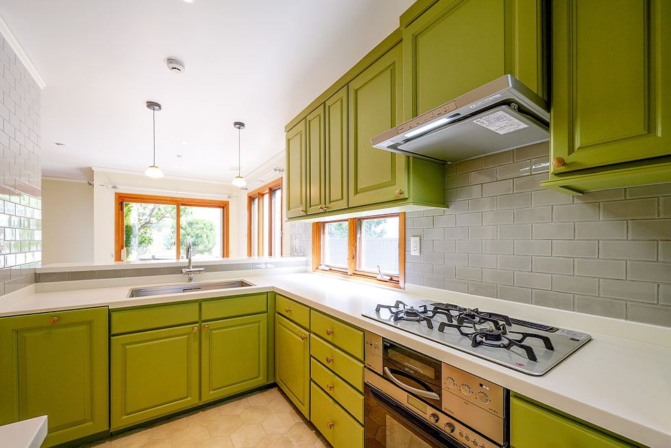
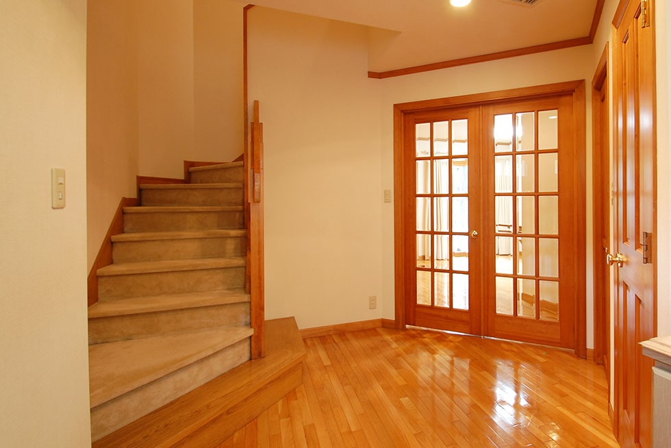
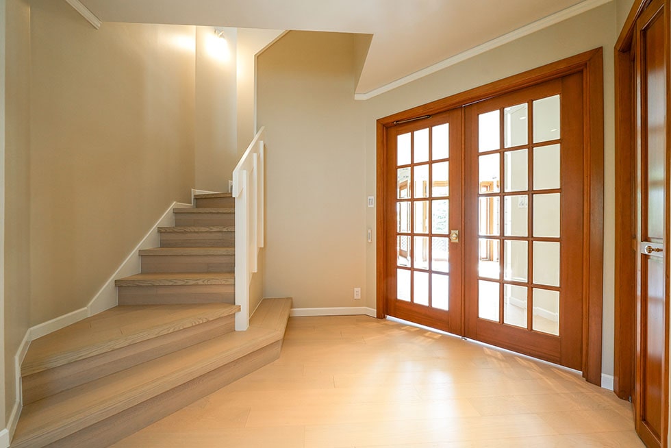
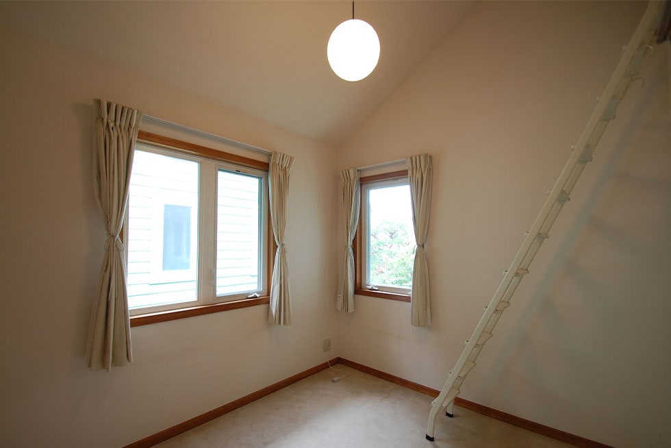
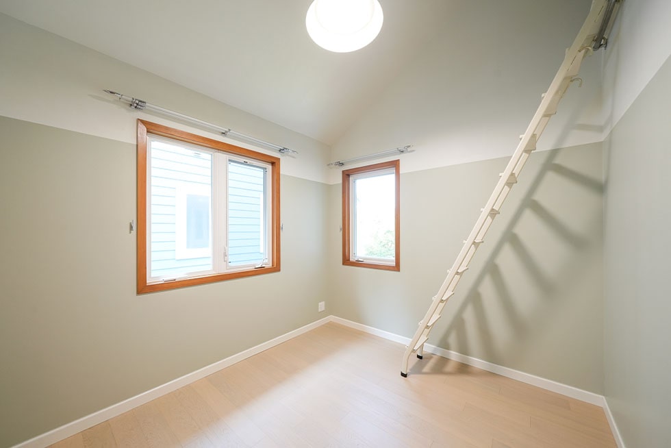
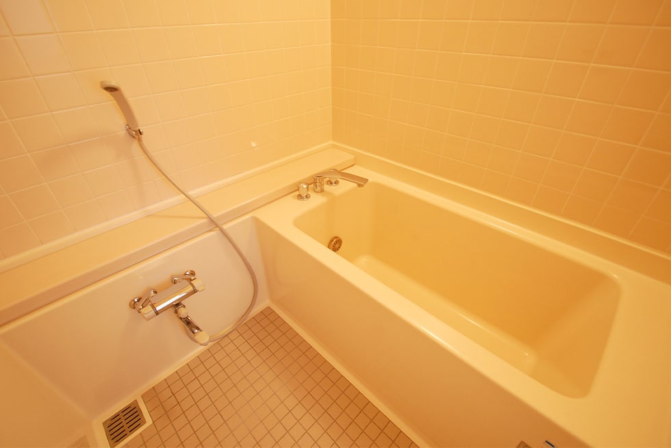
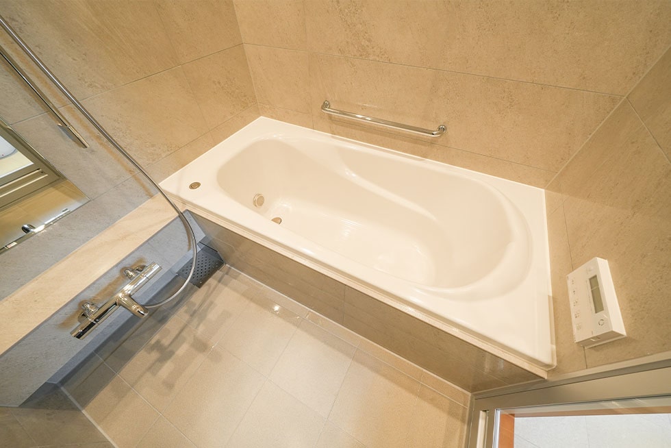
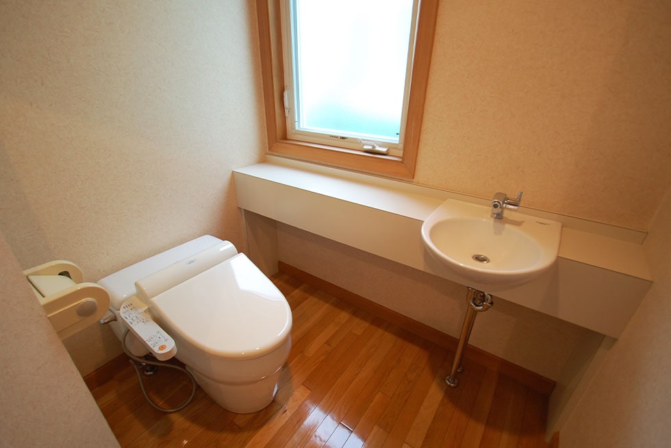
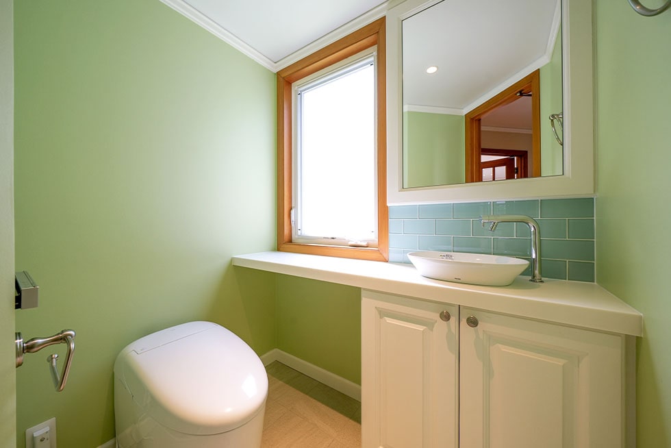
The Courtyard Greatly Contributes to an Increase in the Value of the Houses and Overall Compound
What is even more charming is the courtyard as viewed from inside. The houses were built with a calculated view of the courtyard and other houses, so the scenery from every window is like a painting.
In addition to the fact that each house has anywhere from around 100 square meters to more than 200 square meters of space, you can get a feel for the courtyard even from inside, visually giving the house an even greater sense of space and an open feel. You will feel this even more from the wooden decks when going outside. Living here might alter your feelings on living space size a little and what that means.
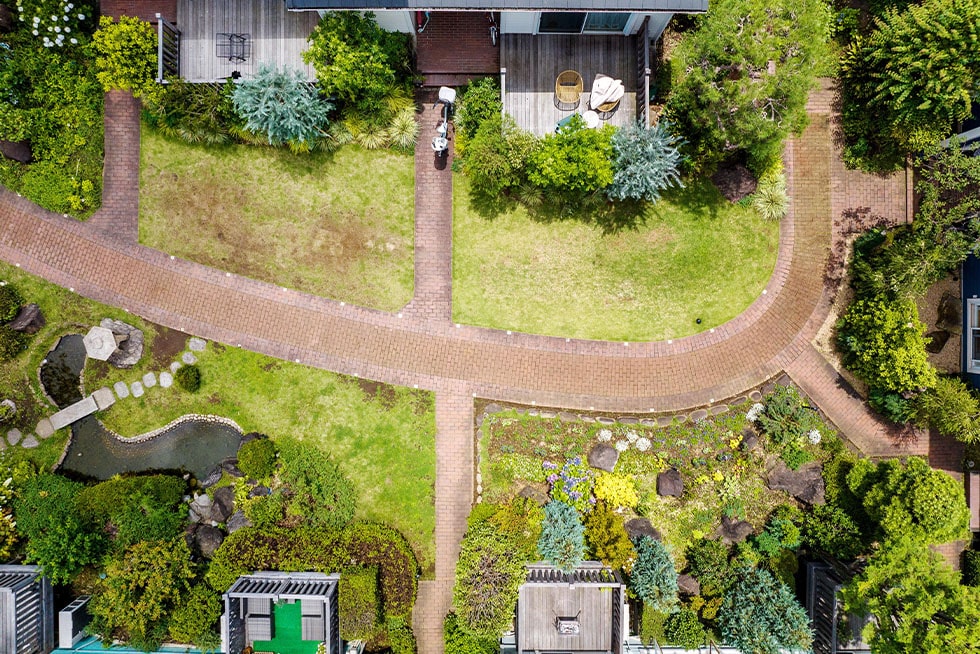
While there are people in the world who believe a home's value lies only in its size, people do not live their lives simply inside the house. The completion and fullness of the property, especially for compounds, impacts quality of life.
As a result of these renovations, the value of Garden Terrace Komazawa has been greatly improved. The average rent per tsubo (approx. 3 square meters) was ¥10,000 before renovations, but that average has risen to ¥15,000 after renovations.
"This land faces the Shinagawa aqueduct and is elevated above the surrounding area. Nearby, you can find Komazawa Park, a popular place for pet owners and sports lovers, and there are many private high schools with buses for international schools passing by. Since many people chose this location, it is important that the houses have growing value and that they will be chosen even as the times change," says Mr. Sanai.
Even seen from outside the compound, it is clear that Garden Terrace Komazawa is different from over living spaces, and it is a place to visit at least once for those who are particular about quality homes. You can experience the quality of this space as the owner intended.
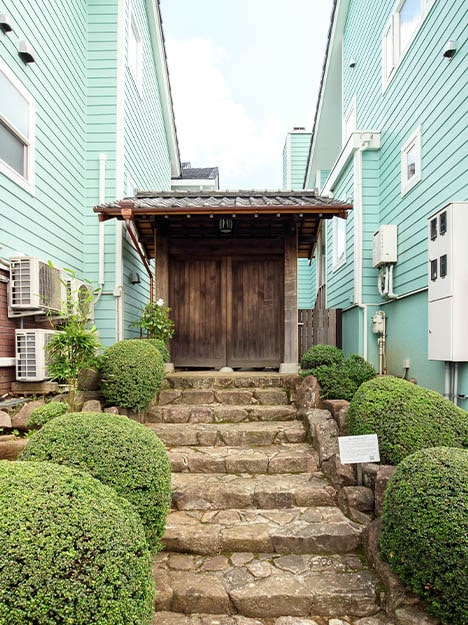
Project outline
Planning: Jun Nishikawa, Planning Department, Ken Corporation Ltd.
WebsiteBuilding design: Christopher's
WebsiteAuthor: Hiroko Nakagawa
For more than two decades, Nakagawa has been involved in editing magazines, books and websites on living-related issues such as purchasing, leasing and building. Nakagawa has lived in Omotesando for many years, and is keenly aware of the comfort of living in central Tokyo.
Nakagawa is the author of an All About Guidebook titled Sumiyasui Machierabi: Shutoken (Finding a livable town: Tokyo metropolitan area).