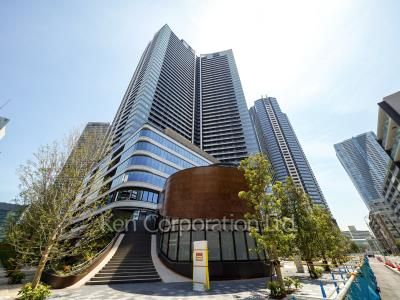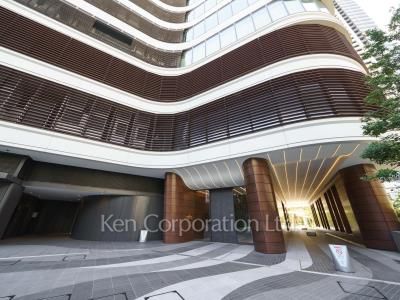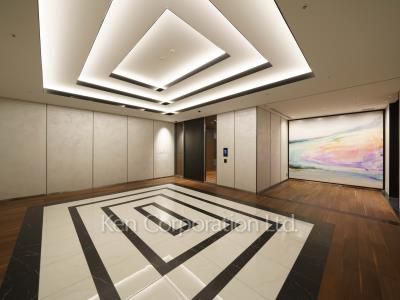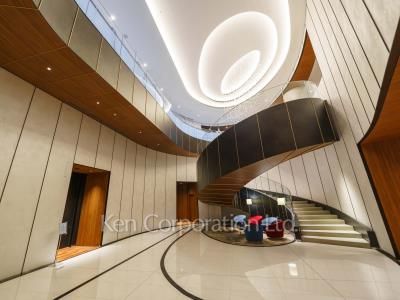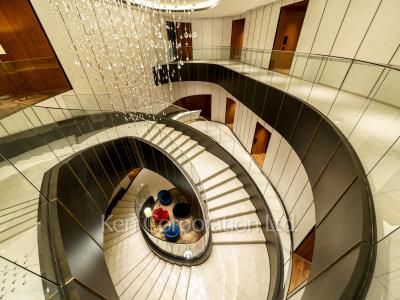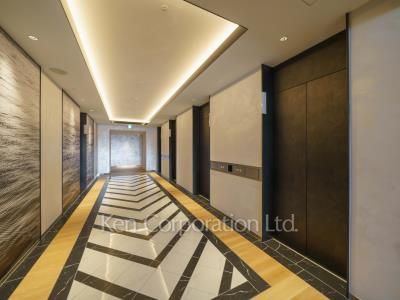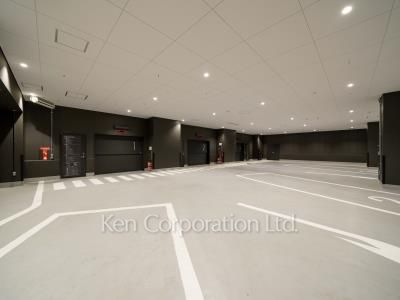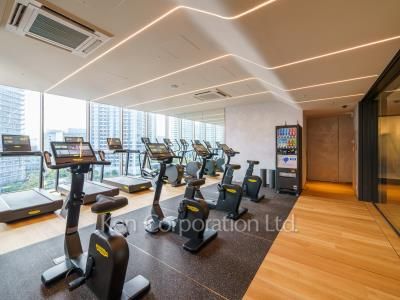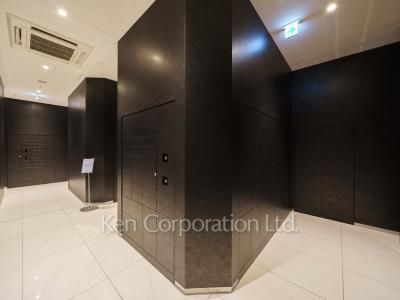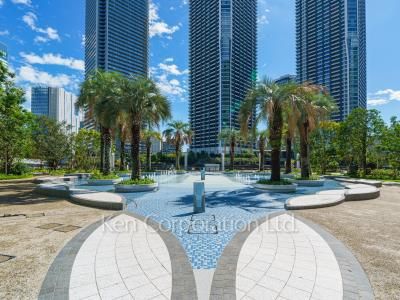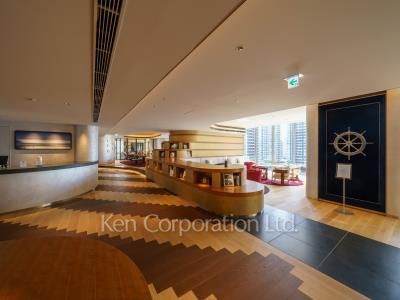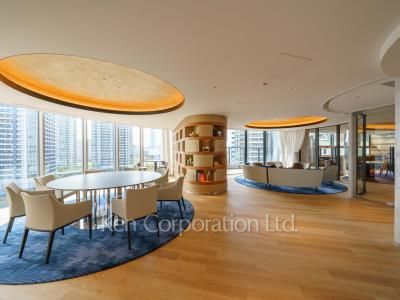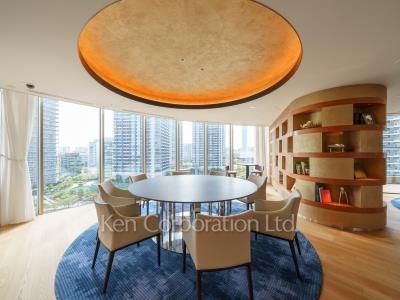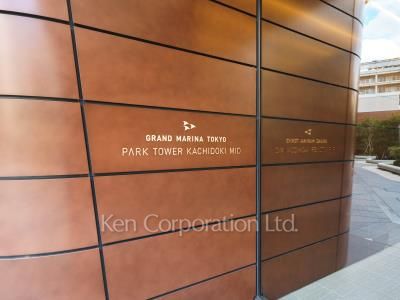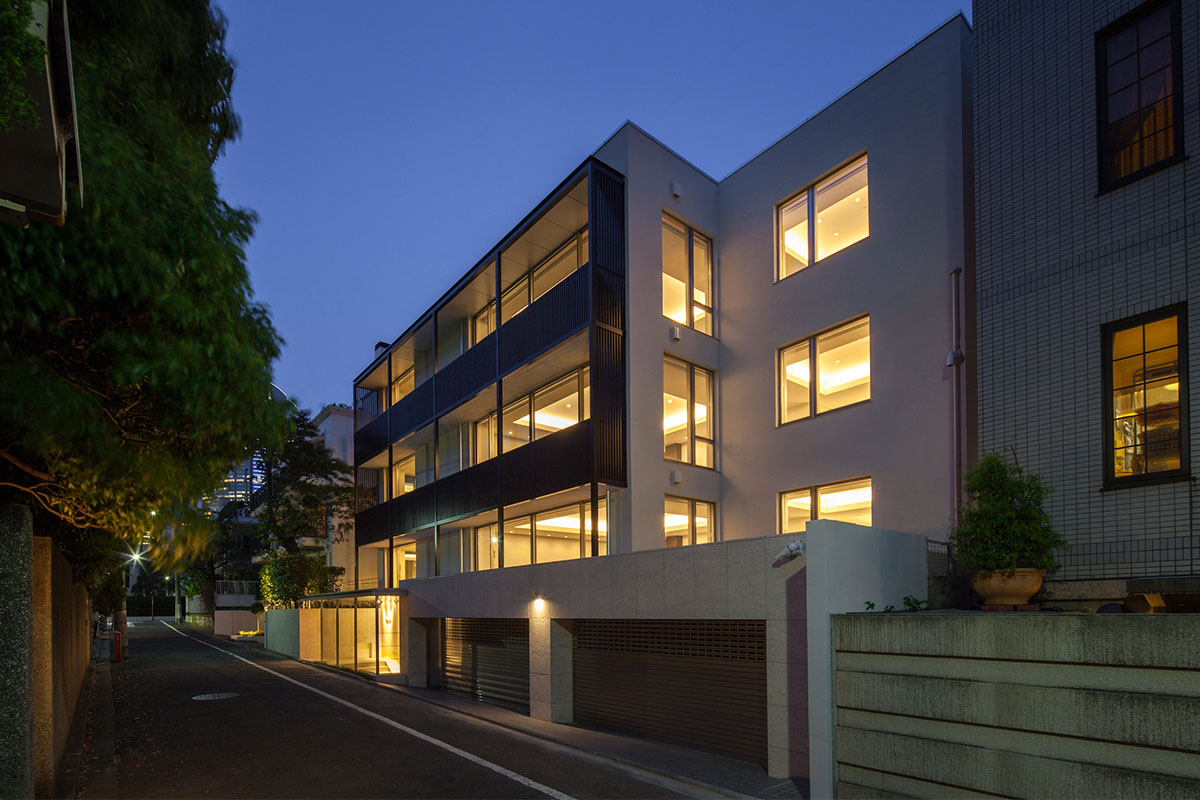Park Tower Kachidoki(Mid/South)
Kachidoki 4-chome, Chuo-ku, Tokyo
Property details
Address
Kachidoki 4-chome, Chuo-ku, Tokyo ![]()
Area :
Bay Area (Tsukishima / Harumi / Toyosu)
Construction
RC
45 story building
Access to
Toei Oedo Line Kachidoki Sta. / 1 min. walk
Yurakuchou Line Tsukishima Sta. / 13 min. walk
Yurikamome Line Shin-toyosu Sta. / 22 min. walk
Completion date
2023-August
What's available
Local information













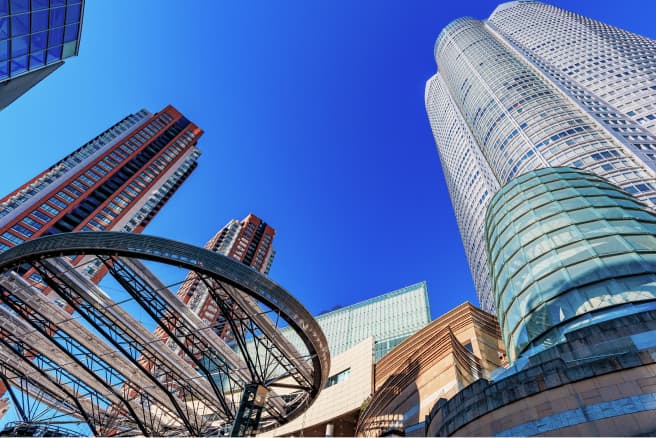
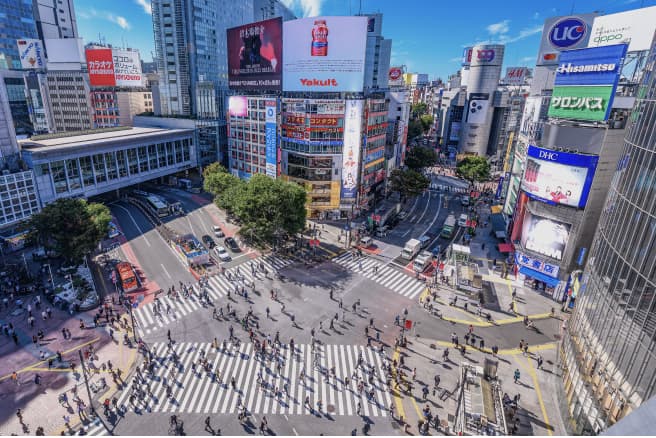
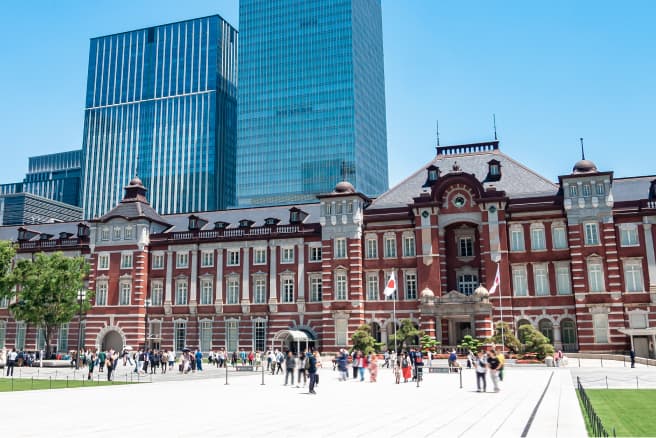
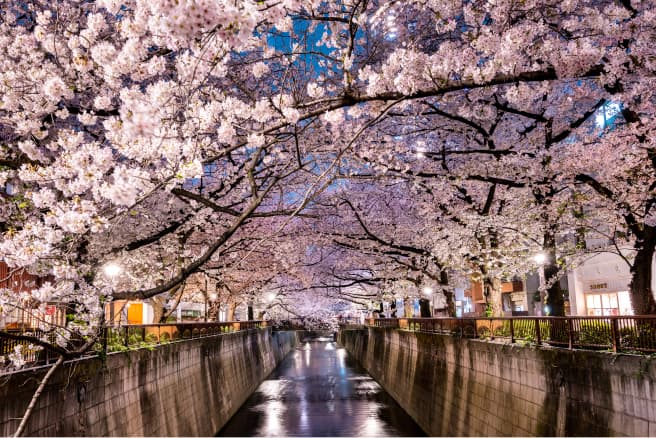
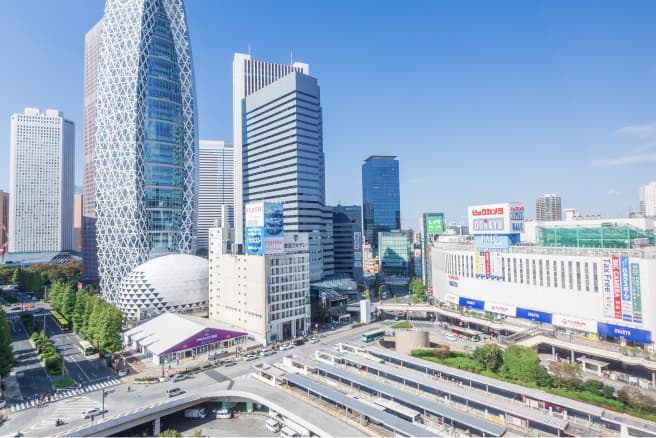
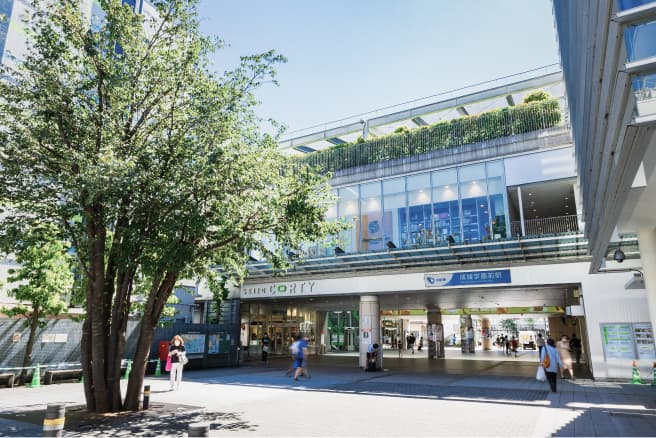






-
1
Central Area- Minato
-
2
Central Area- Shibuya
-
3
Tokyo Station vicinity / Bay Area
-
4
South Suburb (Meguro / Setagaya)
-
5
Shinjuku and surroundings
-
6
West Tokyo
-
7
Others
About this area
-
Surrounding Facilities

K. International School Tokyo
http://www.kist.ed.jp/
Disclaimer
- At the conclusion of an agreement to rent a property, Lessee shall consent to the payment of agent commission equivalent to 110% of rent.
- At the conclusion of an agreement, Lessee must maintain comprehensive Lessee liability insurance.
- The present status of the Premises shall have precedence in any conflicts over the information provided here.
- Fees, capabilities, methods, conditions, and any other information related to BS, CS, CATV and Internet differs in each property; please confirm with the provider of each service directly.
- Fees for using the facilities may be separately charged.
- We appreciate your understanding in cases where the listed properties are no longer available.
- Parking: The availability, fee, size, type, or location of parking may differ depending on the kind and size of a vehicle, as well as on occasions. Please ask us for such conditions.
- Form of Transaction: Brokerage. Licensed by Minister of Land, Infrastructure, Transport, and Tourism (8) 4372
- Ken Corporation Ltd. 1-2-7, Nishi-Azabu, Minato-ku, Tokyo. TEL 03-5413-5666
