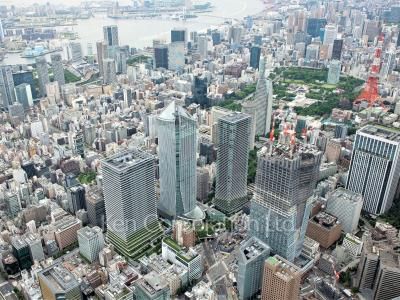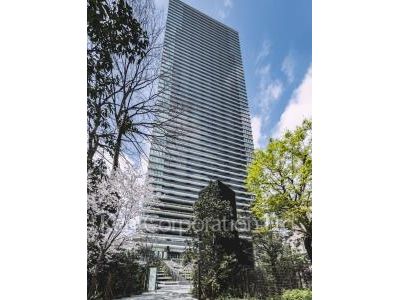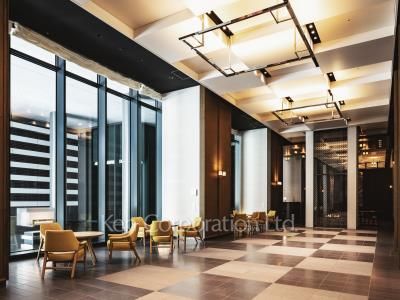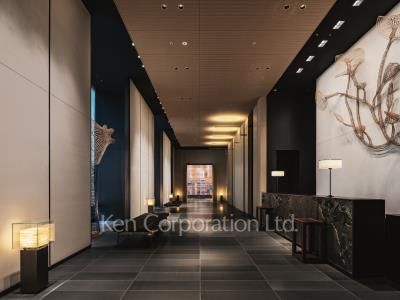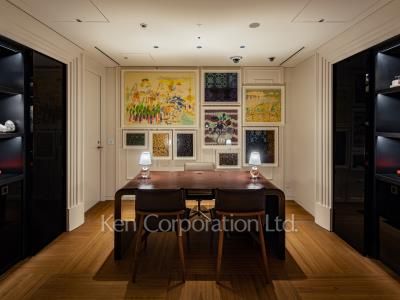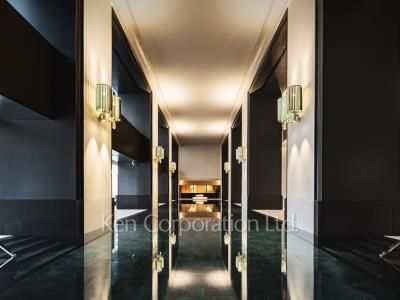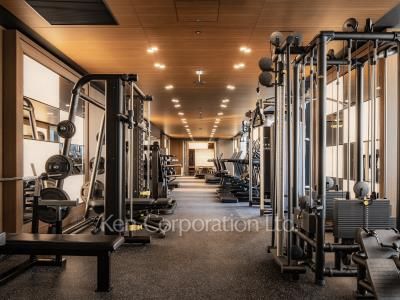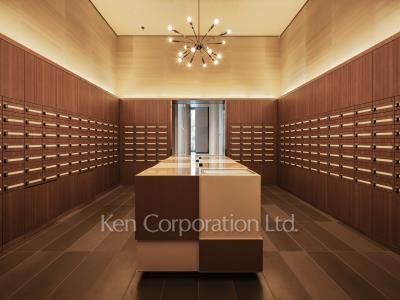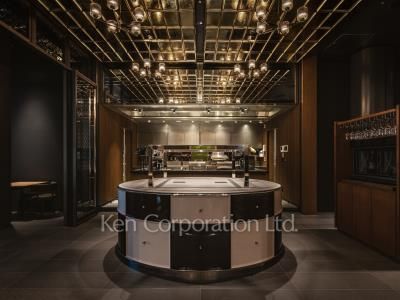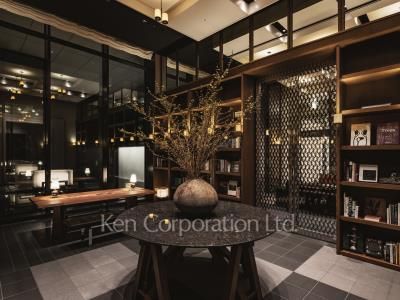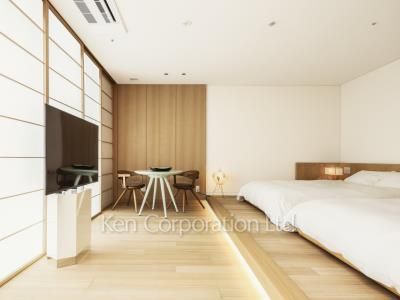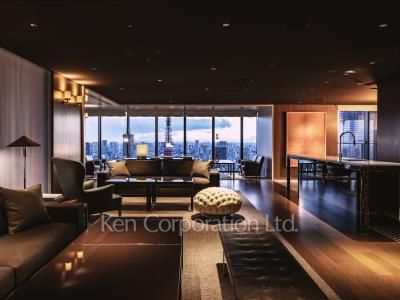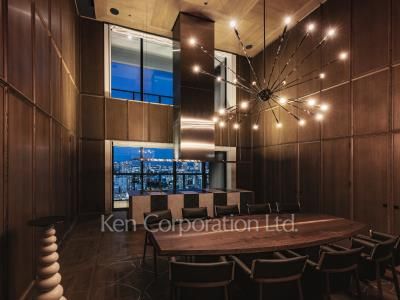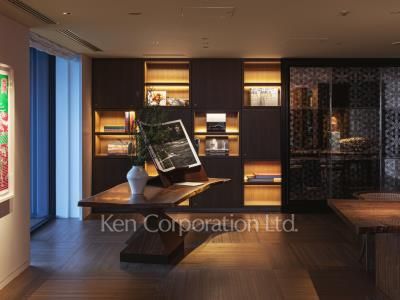Toranomon Hills Residential Tower
Atago 1-chome, Minato-ku, Tokyo
Special Feature
Savor all richness of urban life in Tokyo
Toranomon Hills Residential Tower is one of the highest quality residences by Mori Building Co.

The interior is designed by Tony Chi, the same designer who created the rooms at Andaz Tokyo, with 24-hour reception staff, doormen, valet service and other attentive services and security, a café lounge exclusively for residents (room service is also provided), guest rooms, lounges, a A spa with a 25m swimming pool and a health consulting room exclusively for residents are also available.
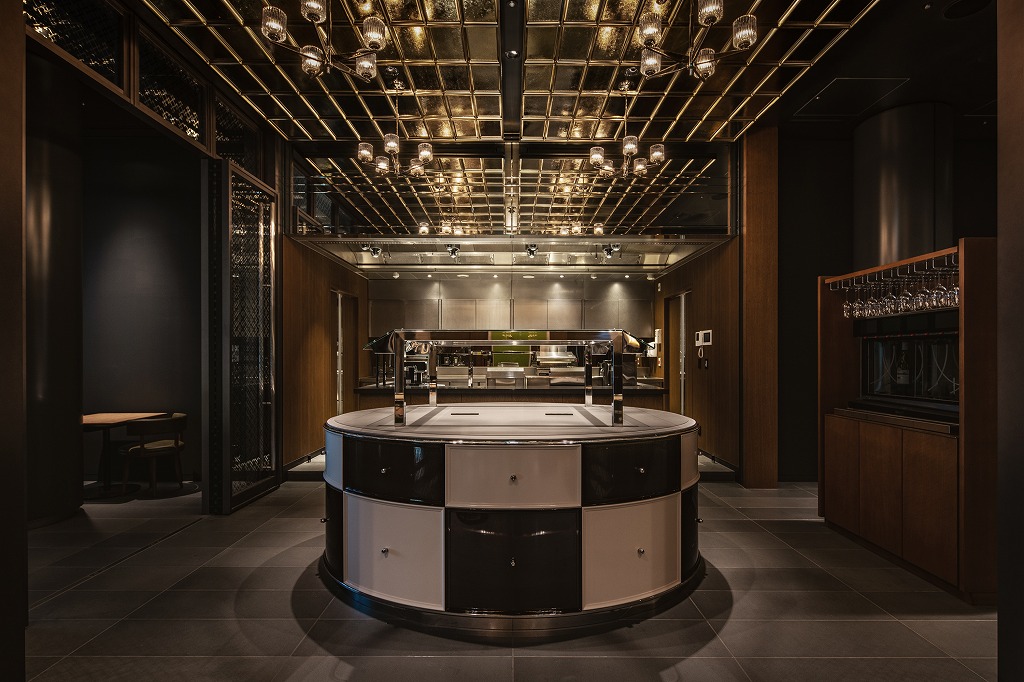
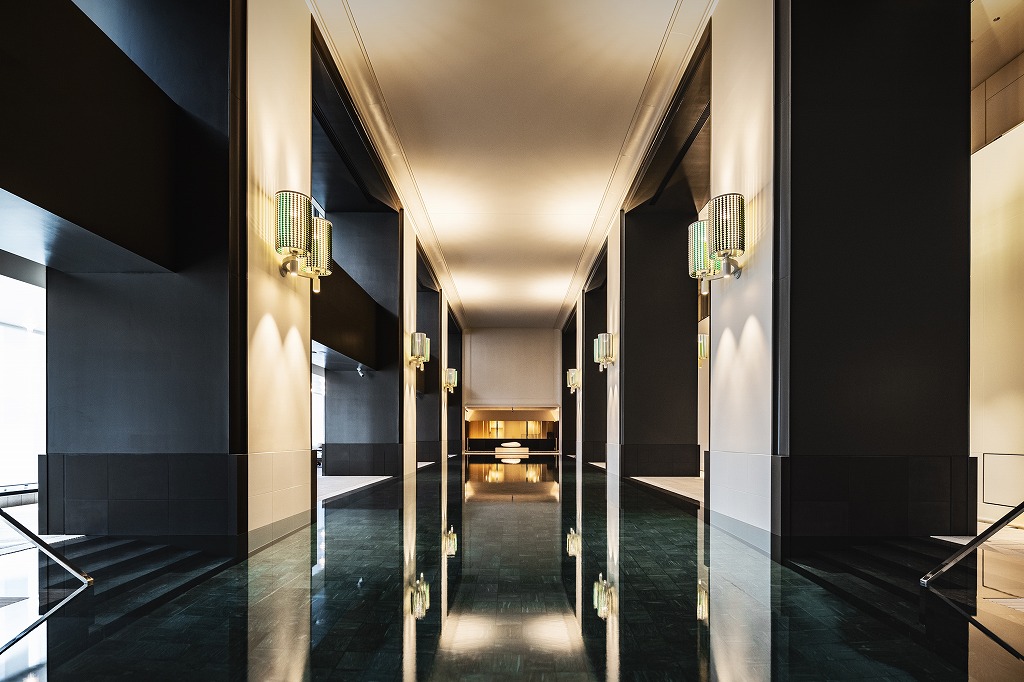
Show more
Property details
Address
Atago 1-chome, Minato-ku, Tokyo ![]()
Area :
Roppongi / Akasaka / Toranomon
Construction
RC
54 story building
Access to
Hibiya Line Toranomon Hills Sta. / 2 min. walk
Ginza Line Toranomon Sta. / 6 min. walk
Hibiya Line Kamiyacho Sta. / 6 min. walk
Toeimita Line Onarimon Sta. / 9 min. walk
Completion date
2022-January
What's available
Local information













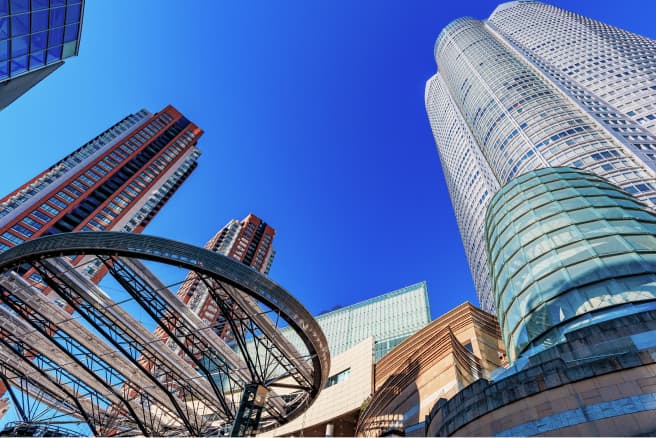
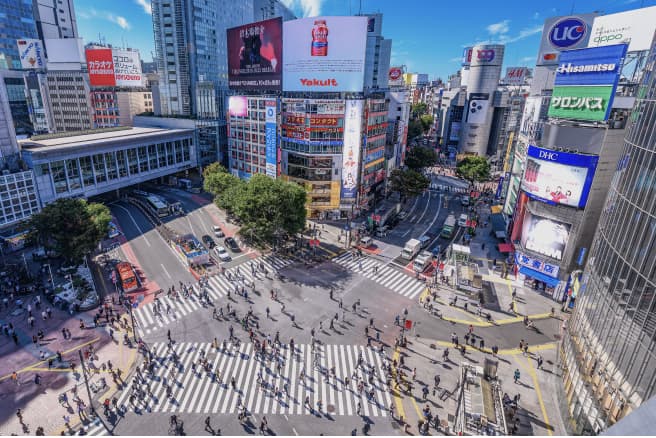
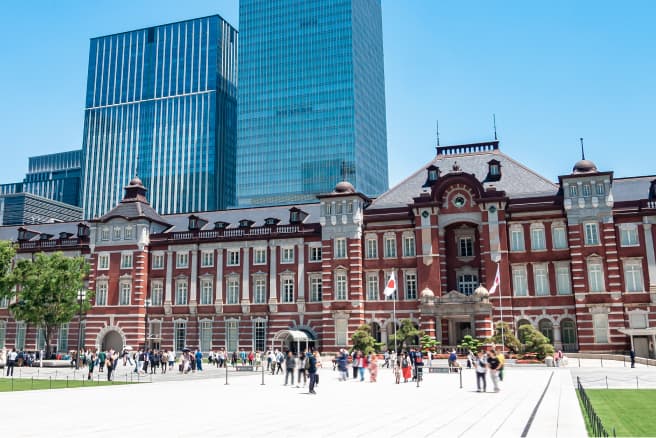
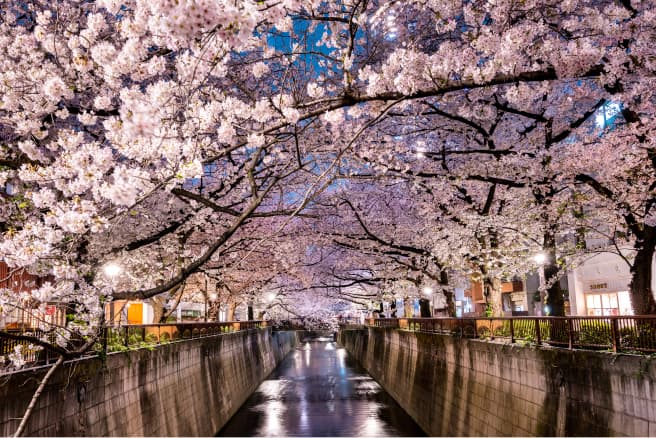
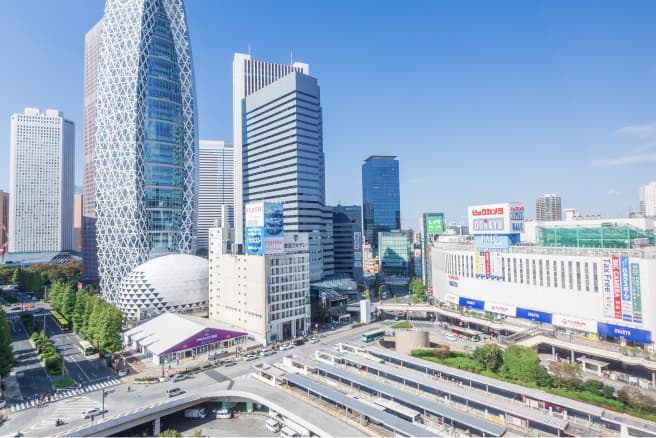
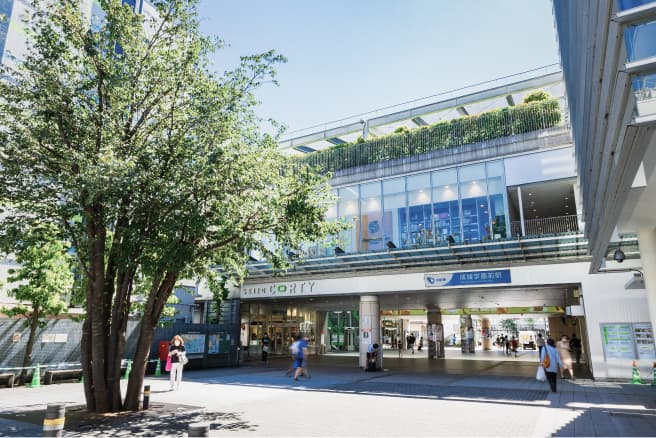






-
1
Central Area- Minato
-
2
Central Area- Shibuya
-
3
Tokyo Station vicinity / Bay Area
-
4
South Suburb (Meguro / Setagaya)
-
5
Shinjuku and surroundings
-
6
West Tokyo
-
7
Others
About this area
-
Surrounding Facilities

Nishimachi International School
http://www.nishimachi.ac.jp/
Tokyo International School
http://www.tokyois.com/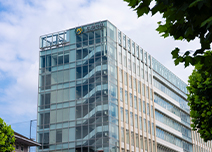
HIROO GAKUEN Junior/Senior High School
http://www.hiroogakuen.ed.jp/english/international-eng.html
Disclaimer
- At the conclusion of an agreement to rent a property, Lessee shall consent to the payment of agent commission equivalent to 110% of rent.
- At the conclusion of an agreement, Lessee must maintain comprehensive Lessee liability insurance.
- The present status of the Premises shall have precedence in any conflicts over the information provided here.
- Fees, capabilities, methods, conditions, and any other information related to BS, CS, CATV and Internet differs in each property; please confirm with the provider of each service directly.
- Fees for using the facilities may be separately charged.
- We appreciate your understanding in cases where the listed properties are no longer available.
- Parking: The availability, fee, size, type, or location of parking may differ depending on the kind and size of a vehicle, as well as on occasions. Please ask us for such conditions.
- Form of Transaction: Brokerage. Licensed by Minister of Land, Infrastructure, Transport, and Tourism (8) 4372
- Ken Corporation Ltd. 1-2-7, Nishi-Azabu, Minato-ku, Tokyo. TEL 03-5413-5666
