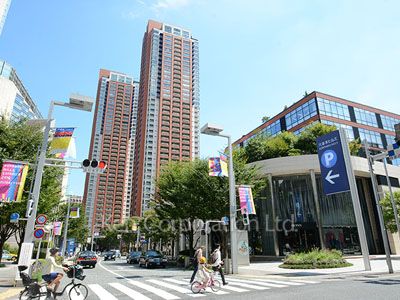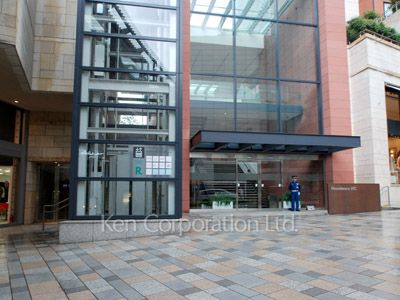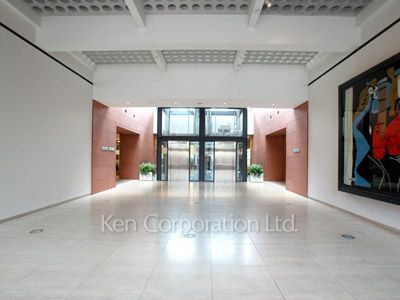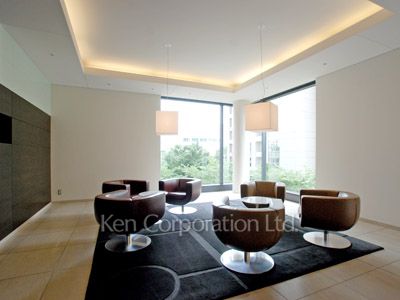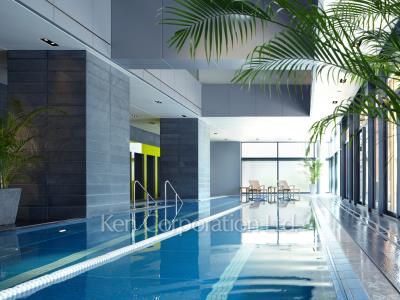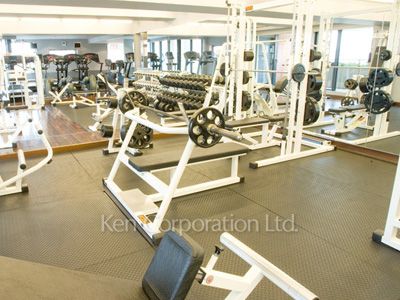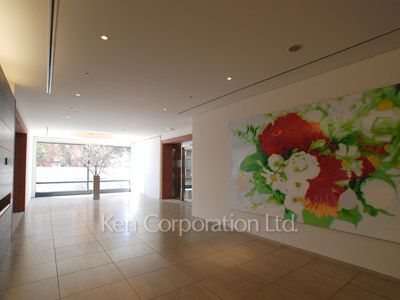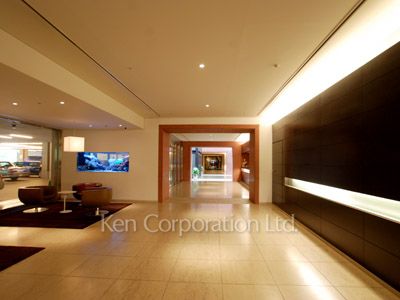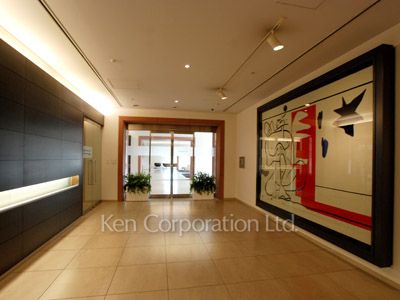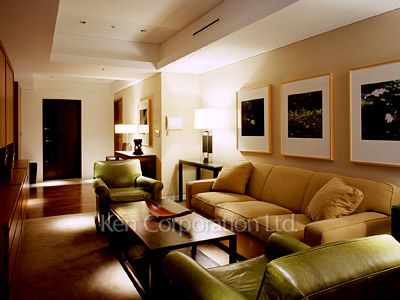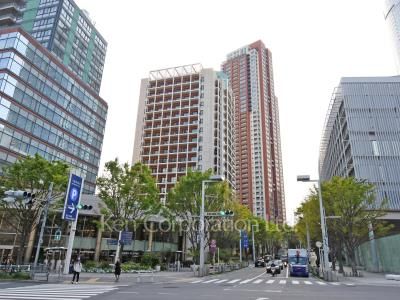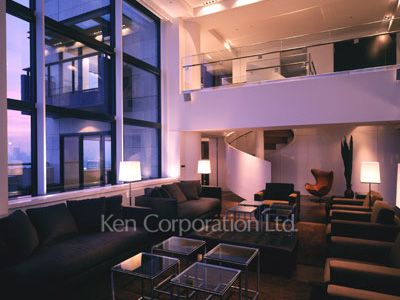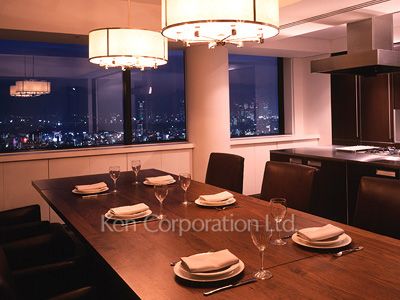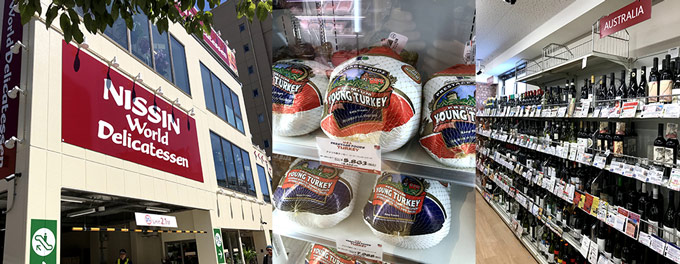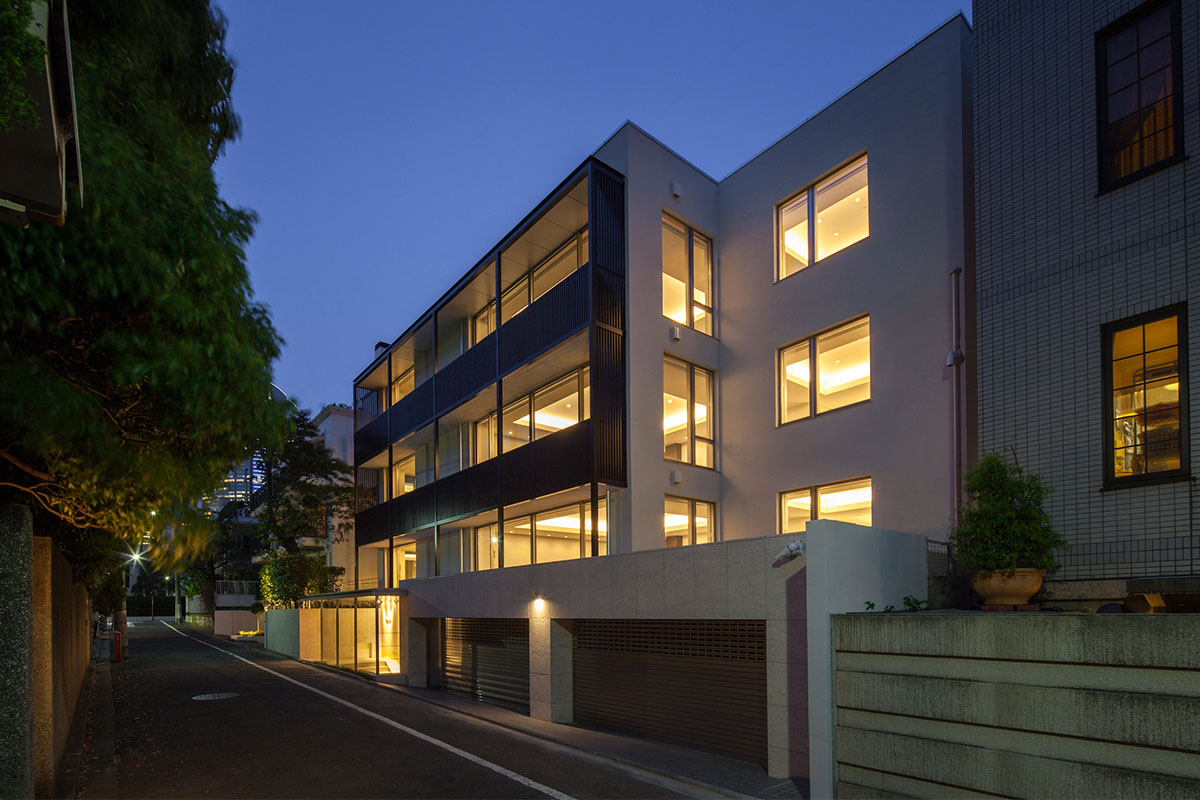Roppongi Hills Residence
Roppongi 6-chome, Minato-ku, Tokyo
Special Feature
Condominiums that serve the residential functions of Roppongi Hills, an urban complex with a concentration of attractive facilities.
Roppongi Hills Residences consists of four buildings, including two high-rise flats (Buildings B and C), a low-rise flat (Building A) and a serviced flat (Building D), each with its own unique characteristics.
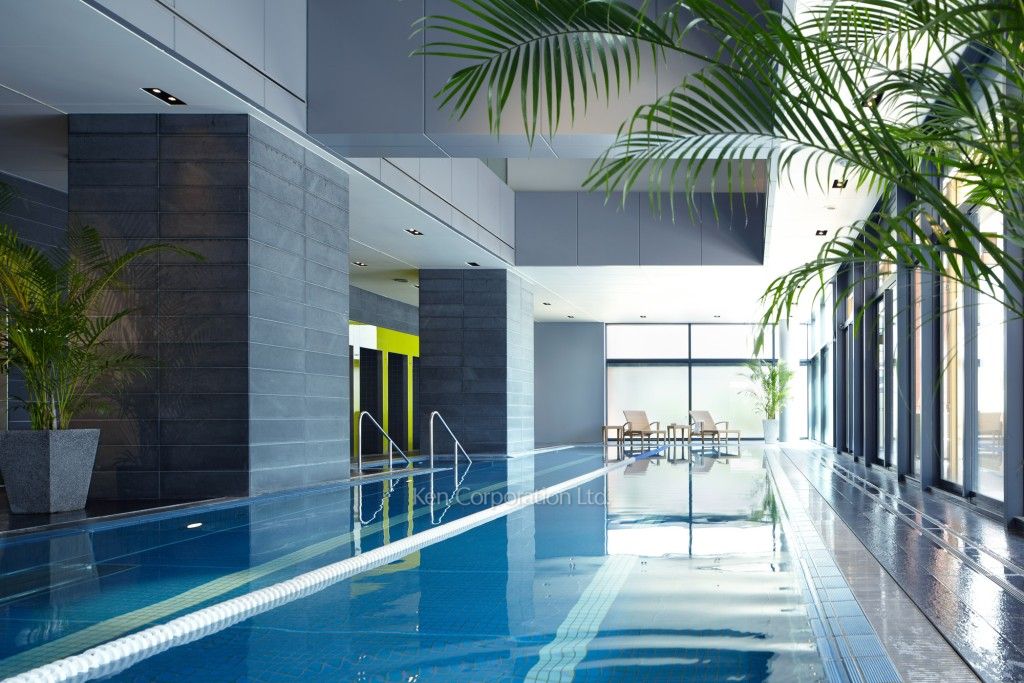
Since its completion, Roppongi Hills Residences has been highly popular as a cutting-edge condominium that combines the best of current architectural technology and design, with an endless pursuit of safe and secure living, the value of living in the city centre, hospitality and design excellence. At the time of the Great East Japan Earthquake, Roppongi Hills was once again in the limelight, not only for the power supply provided by the private power generation facilities installed at Roppongi Hills, but also for the hospitality of the 'people' who responded.
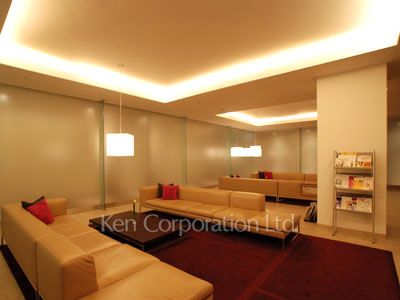
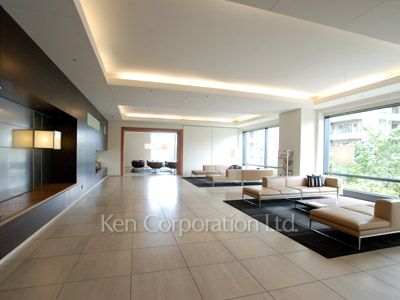
Roppongi Hills Residence is located in the center of Roppongi where multiple cultures coexist. The Roppongi Hills Residence features various types of dwelling units, such as the low-rise type A building, the B building with a number of units available for sale, the C building with MORI LIVING high-grade rental specifications, and the D building with short-term specifications. These properties will offer you: making the location highly convenient. ; the highest priority on thecomfort for living. ; and nice scenery. Also, Roppongi Hill s Residence A/B/C/D are adjacent to the Azabu area where there are many international schools. How about the popular area among board members from overseas?
Show more
Property details
Address
Roppongi 6-chome, Minato-ku, Tokyo ![]()
Area :
Roppongi / Akasaka / Toranomon
Azabu / Hiroo
Construction
SRC
43 story building
Access to
Hibiya Line Roppongi Sta. / 5 min. walk
Toei Oedo Line Roppongi Sta. / 5 min. walk
Nanboku Line Azabu-juban Sta. / 9 min. walk
Chiyoda Line Nogizaka Sta. / 12 min. walk
Completion date
2003-April
Local information













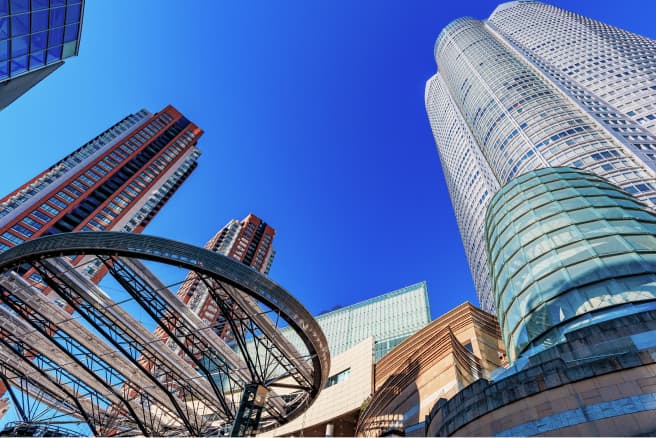
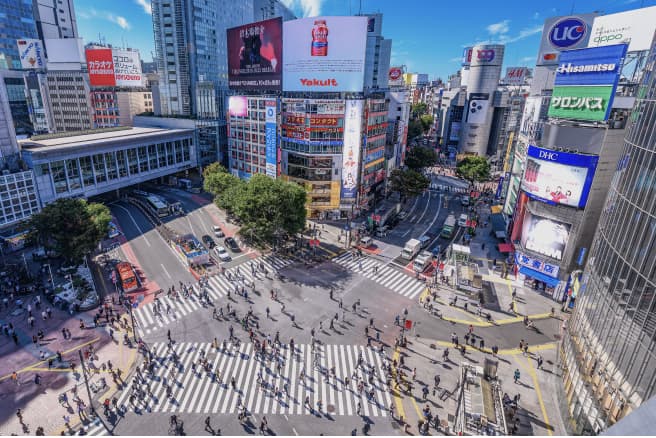
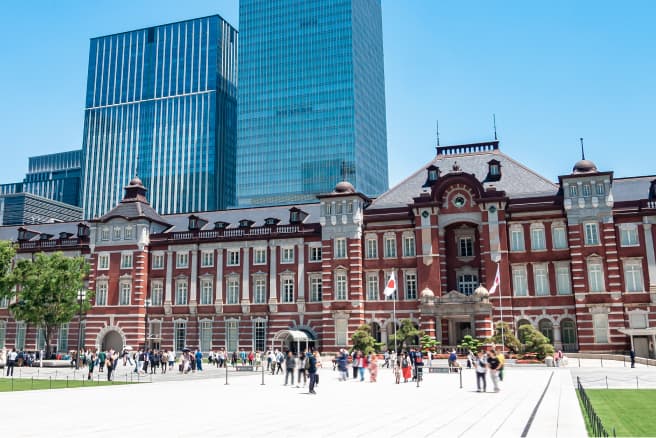
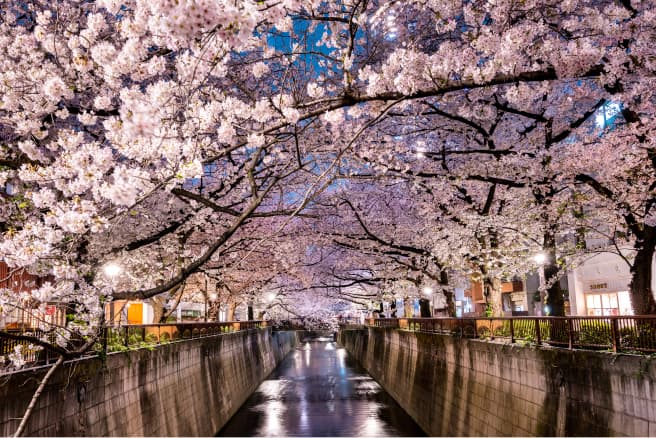
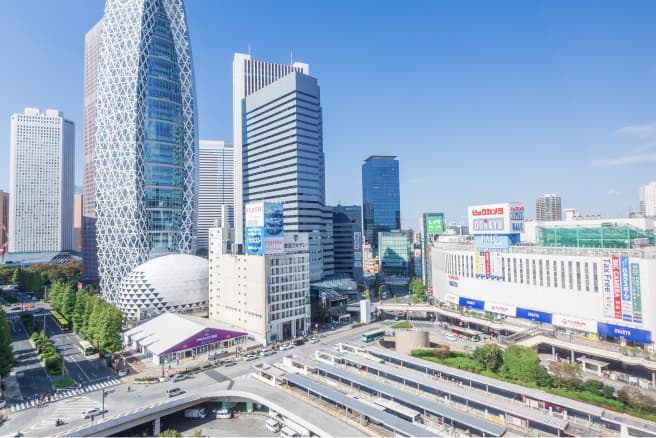
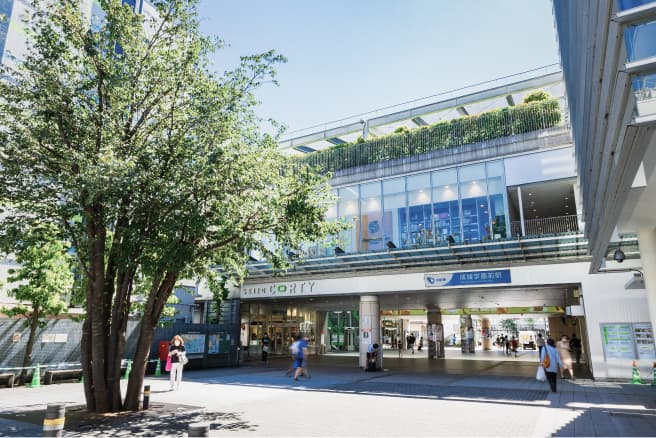






-
1
Central Area- Minato
-
2
Central Area- Shibuya
-
3
Tokyo Station vicinity / Bay Area
-
4
South Suburb (Meguro / Setagaya)
-
5
Shinjuku and surroundings
-
6
West Tokyo
-
7
Others
About this area
-
Surrounding Facilities

Nishimachi International School
http://www.nishimachi.ac.jp/
Tokyo International School
http://www.tokyois.com/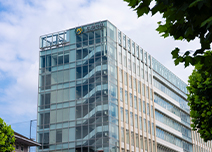
HIROO GAKUEN Junior/Senior High School
http://www.hiroogakuen.ed.jp/english/international-eng.html -
Related Article
Disclaimer
- At the conclusion of an agreement to rent a property, Lessee shall consent to the payment of agent commission equivalent to 110% of rent.
- At the conclusion of an agreement, Lessee must maintain comprehensive Lessee liability insurance.
- The present status of the Premises shall have precedence in any conflicts over the information provided here.
- Fees, capabilities, methods, conditions, and any other information related to BS, CS, CATV and Internet differs in each property; please confirm with the provider of each service directly.
- Fees for using the facilities may be separately charged.
- We appreciate your understanding in cases where the listed properties are no longer available.
- Parking: The availability, fee, size, type, or location of parking may differ depending on the kind and size of a vehicle, as well as on occasions. Please ask us for such conditions.
- Form of Transaction: Brokerage. Licensed by Minister of Land, Infrastructure, Transport, and Tourism (8) 4372
- Ken Corporation Ltd. 1-2-7, Nishi-Azabu, Minato-ku, Tokyo. TEL 03-5413-5666
