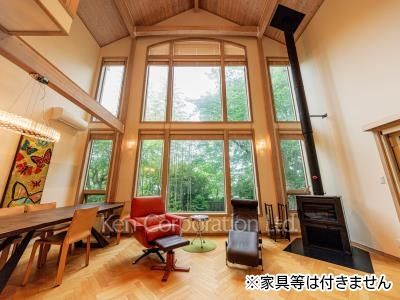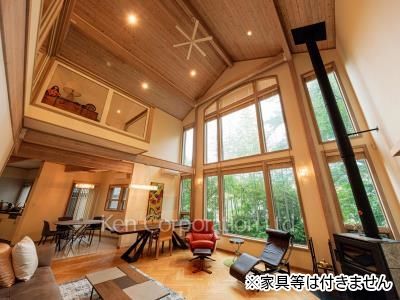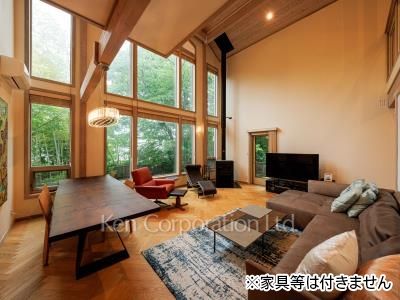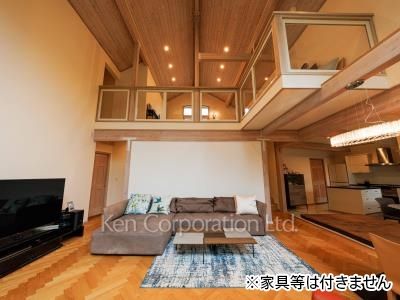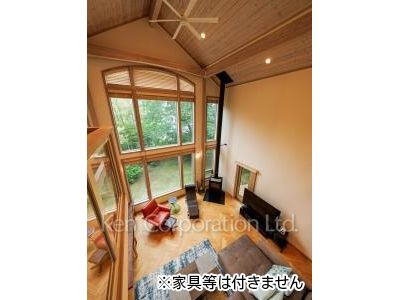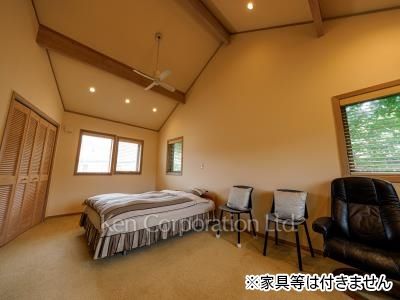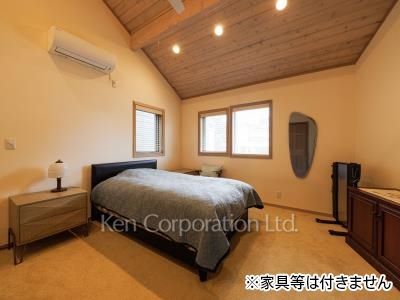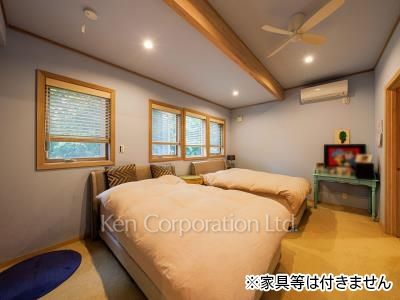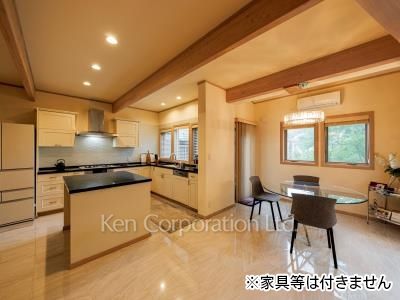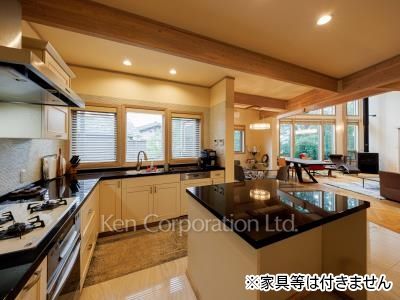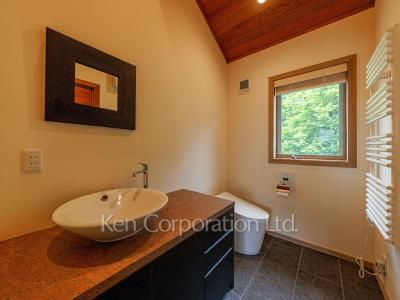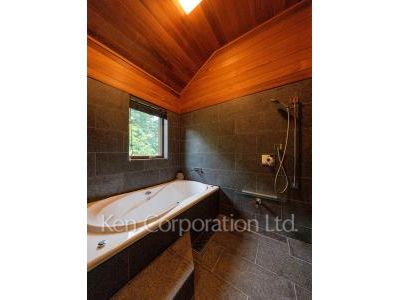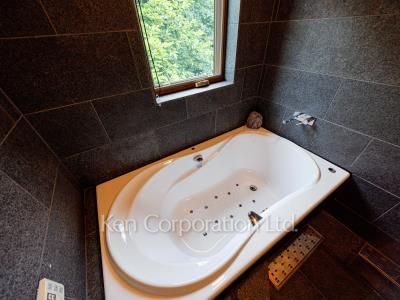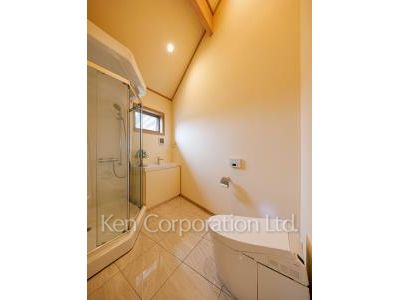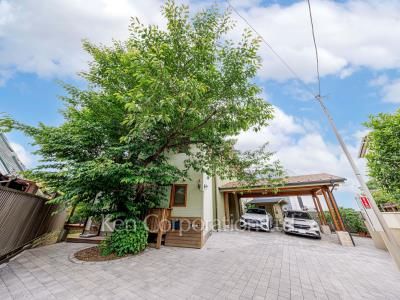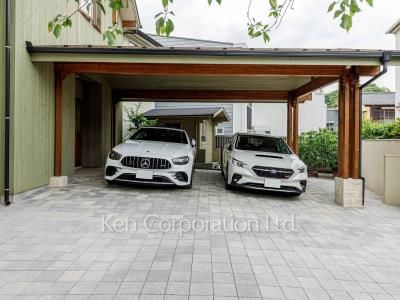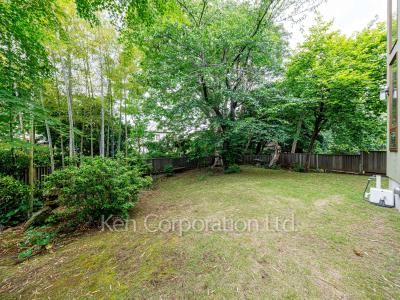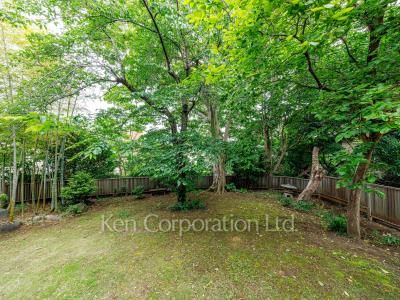Special Feature
In Nikaido, Kamakura City. This is a stately home made of red cedar, enveloped in natural beauty. The timeless charm of fragrant wood with delicate grain brings out the radiance of nature.
25.1J living room has an open atrium, of which maximum ceiling height is over 7.2m. The upper part of the living room is an extra family room of approximately 22.9J. The distinctive large opening offers views of cherry blossoms and greenery on the grounds. Adjacent Nikaido River is home to fireflies, and the 155-tsubo plot of land contributes to the atmosphere as if you are living in a vacation home.
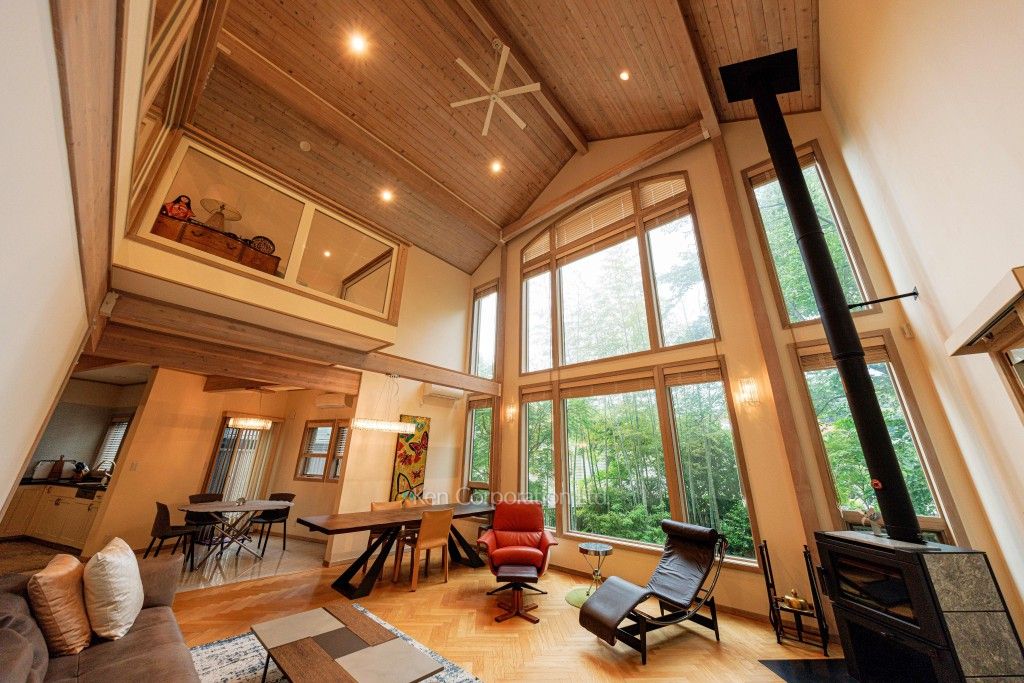


Dining area features a stone-tiled floor with a different design from the living room, while the kitchen boasts an L-shaped layout with a spacious work station and an island counter, along with an adjacent utility room, creating an efficient path of movement. Each bedroom is spacious, measuring 13.7J, 8.9J, and 7.7J each, and the water facilities include two bathrooms, one shower room, and three toilets, making it ideal for an international family. There is a covered parking space for two cars, and additional cars can be accomodated on the remaining site.


Built in August 2017, this is a genuine imported home by Lindal Cedar Homes. The warm colors and natural brilliance of the luxurious Western red cedar give it the feel of a vacation home or resort house, while also providing all the functionality of a residence.

Show more
Property details
Address
Nikaido, Kamakura City, Kanagawa Pref. ![]()
Area :
Other Kanagawa area
Type
House
Access to
Yokosuka Line Kamakura Sta. / 22 min. walk
Yokosuka Line Kamakura Sta. / 2 min. to bus stop & 9 min. by bus
Bedrooms
3
* 1J = 1.65sq.m. = 17.76sq.ft.
Conditions
- Price
- 258,000,000 JPY
- Land Rights
- Ownership
- Land Rent
- -
- Term of Lease
- -
- Transaction Type
- Intermediate
- Status
- Occupied
- Date Available
- Ask
Common Expense Fees
- Other Expenses
- None
- Parking Space
- 2spaces attached
*Please refer to the linked sites for detailed services.
Exclusive Area
221.61 sq.m (2385.3 sq.f)
Lot Area
Registry : 512.75 sq.m
Construction
Wooden
2 story building
Completion date
2017-August
Land Information
- Land Category
- Residential
- Land Use Zoning
- Category One exclusively low-rise residential zone
- Building Coverage
- 40%
- Ratio
- Floor Area Ratio
- 80%
- Adjacent Road
- Southeast; width:5m ; length:4m (Private Road)
- Area of Private
- 192.82
- Road
- Setback
- -
Features, Equipments, Fixtures
-
Pet
Negotiable -
Parking
-
Private
Yard -
Terrace
-
Shower
Toilet -
Jacuzzi
-
Fitness Gym
-
Damoing or
Seismic Iso.
- Features
- Multiple car parking space negotiable, Quiet neighborhood, Island Kitchen, Jacuzzi, 2-Baths, Closet, Closet
Disclaimer
- At the conclusion of an agreement to purchase a property, buyer shall consent to the payment of agent commission equivalent to 3.3% of the Price plus 66,000yen.
- The present status of the Premises shall have precedence in any conflicts over the information provided here.
- Fees, capabilities, methods, conditions, and any other information related to BS, CS, CATV and Internet differs in each property; please confirm with the provider of each service directly.
- Fees for using the facilities may be separately charged.
- We appreciate your understanding in cases where the listed properties are no longer available.
- Form of Transaction: Brokerage. Licensed by Minister of Land,Infrastructure, Transport, and Tourism (8) 4372
- Ken Corporation Ltd. 1-2-7, Nishi-Azabu, Minato-ku, Tokyo. TEL 03-5413-5666
