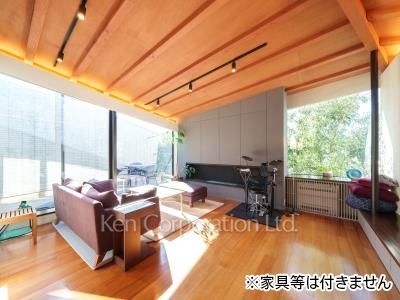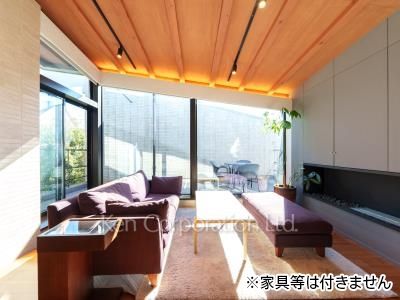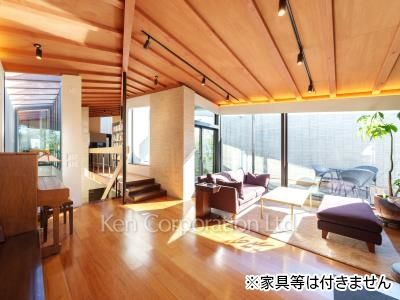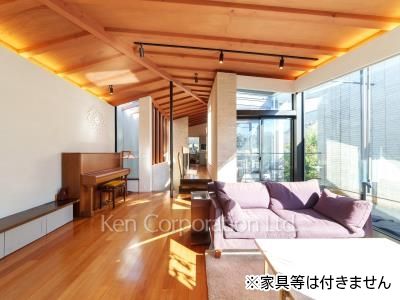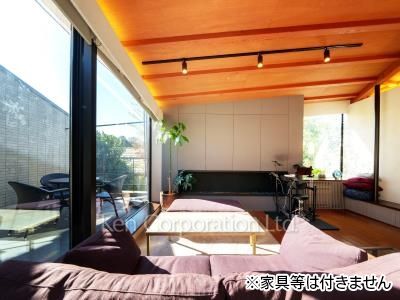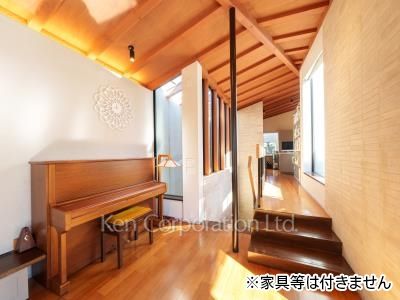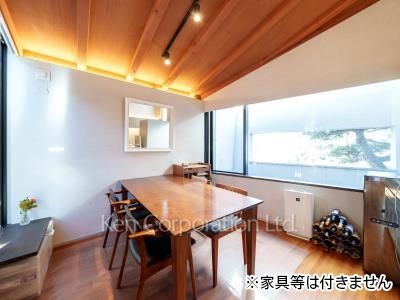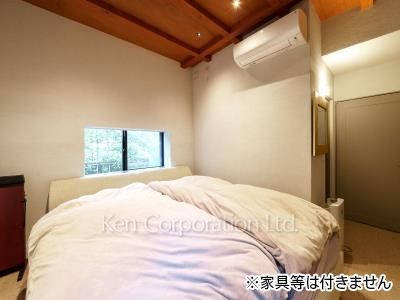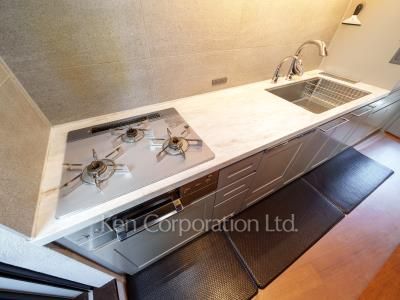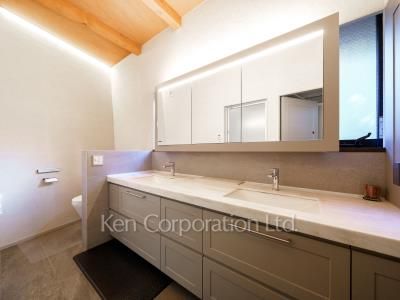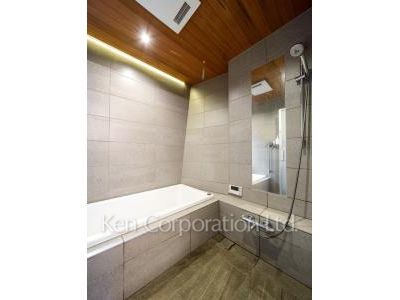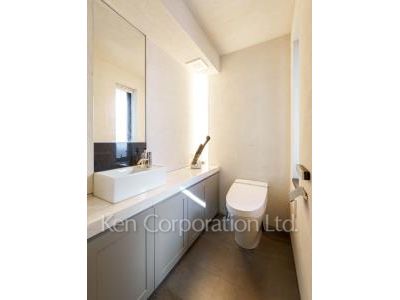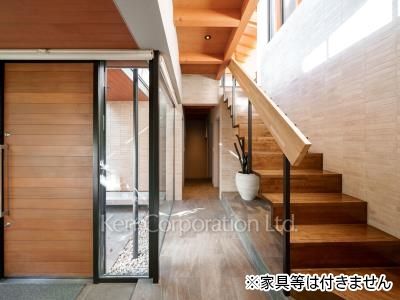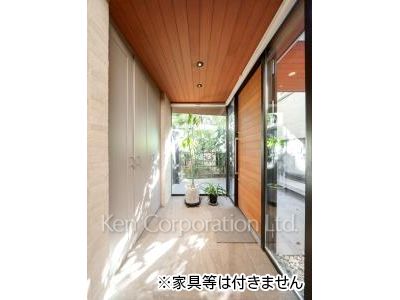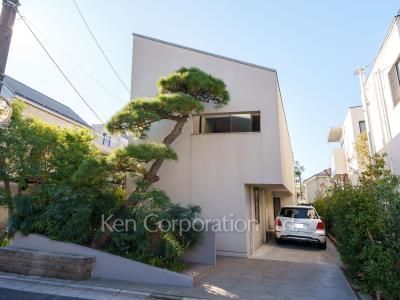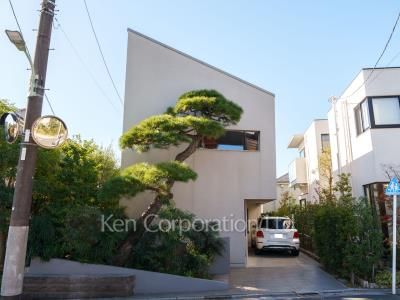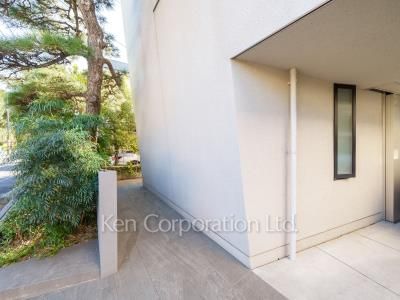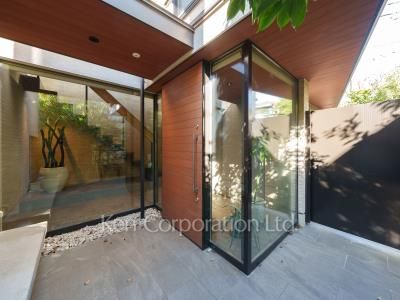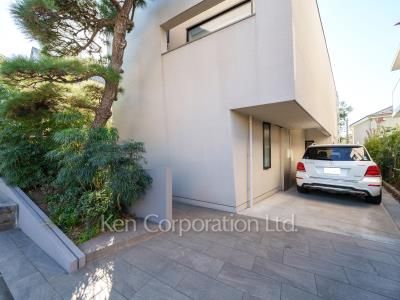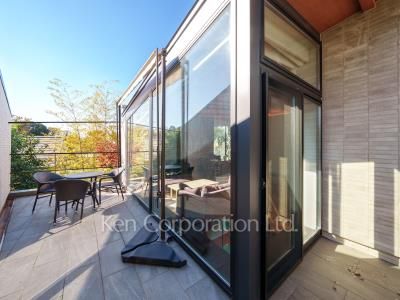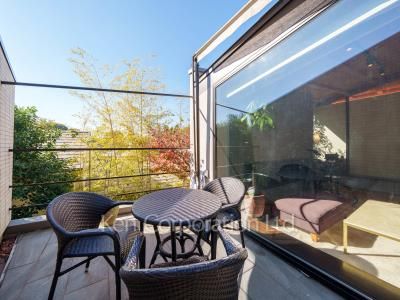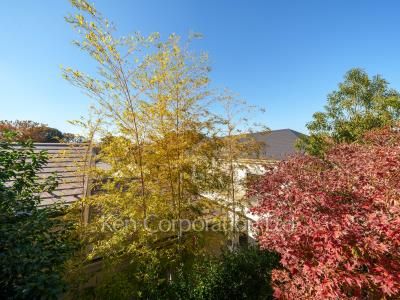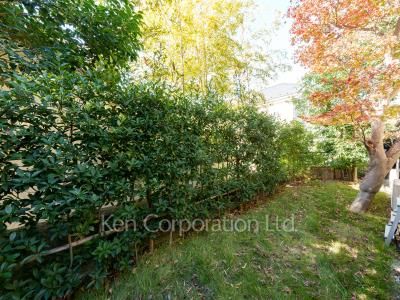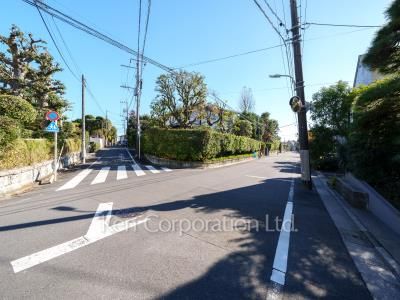
Special Feature
A tranquil and private space. This is a simple yet elegant residence surrounded by light and greenery.
Located on the second floor, the approximately 16.6J living room is wood-finished and warmly decorated, with windows on the south and west sides that allow sunlight to stream in beautifully. Across the hallway to the east is a dining room/kitchen of approximately 11.0J, where you can enjoy family dining. A DEN is next to the dining/kitchen.
On the first floor, there are one Japanese style tatami room, two bedrooms, and a bathroom. Those bedrooms are generously sized suitable for sleeping, with no wasted space.
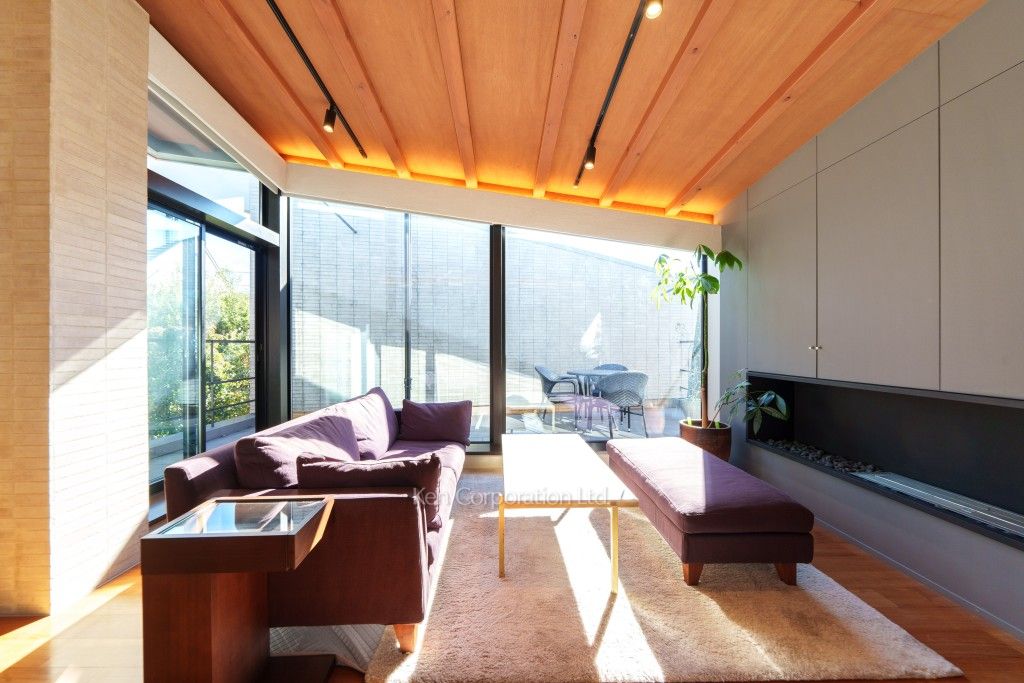
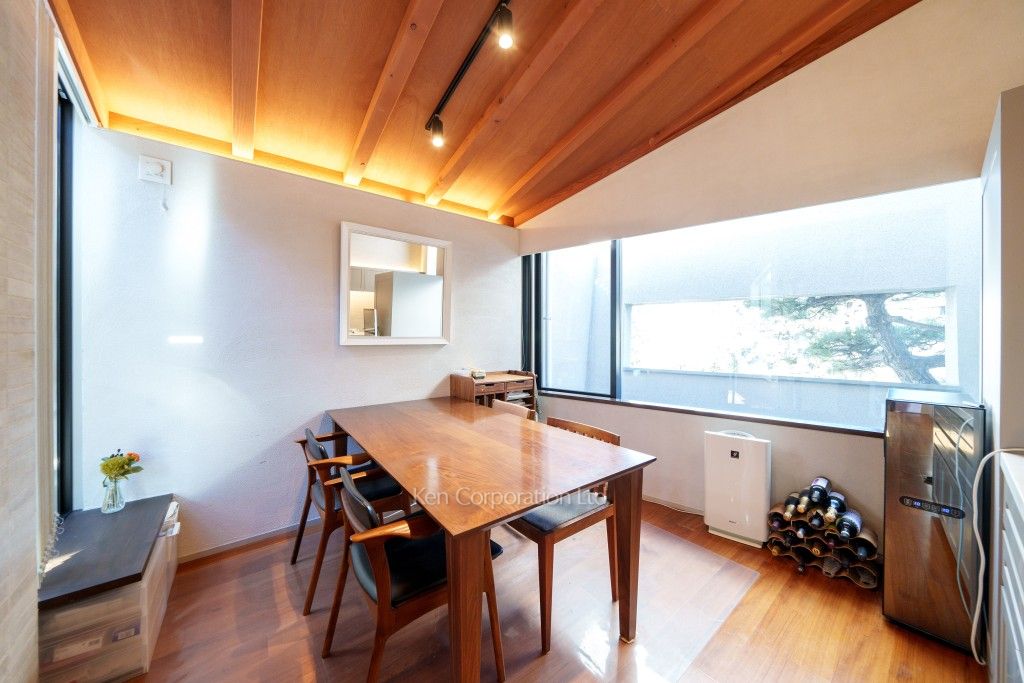
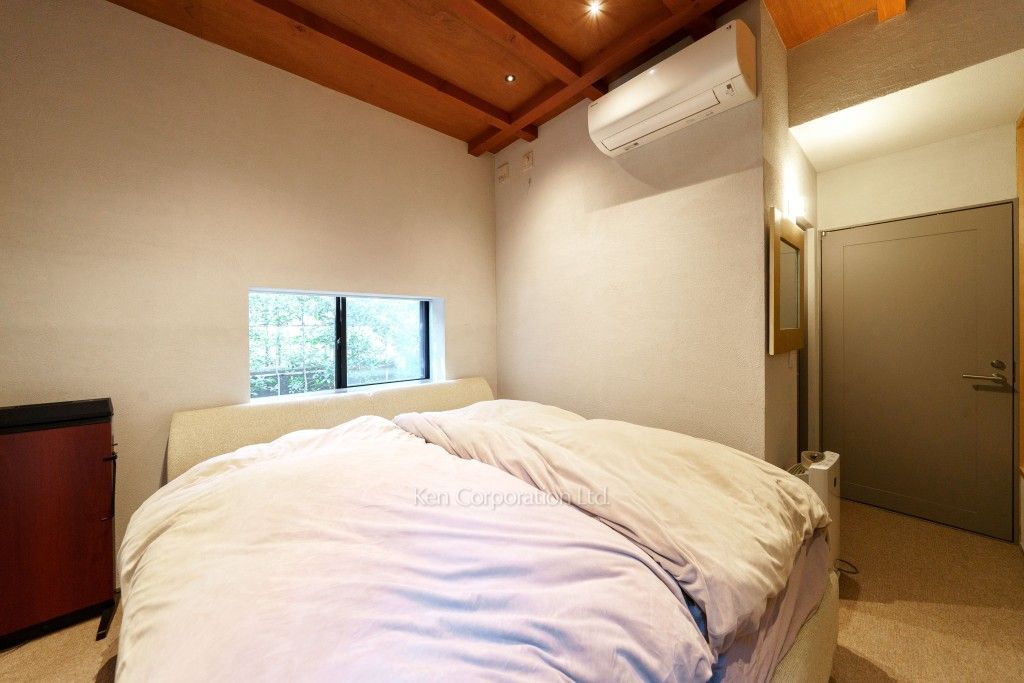
The property is intentionally designed to incorporate diagonal lines in many places in accordance with the shape of the site, creating a feeling of expansiveness.
The interior design allows a lot of light to enter the building, while maintaining almost no visual intrusion from the surrounding houses. There is a parking space on the site (car size limits apply).
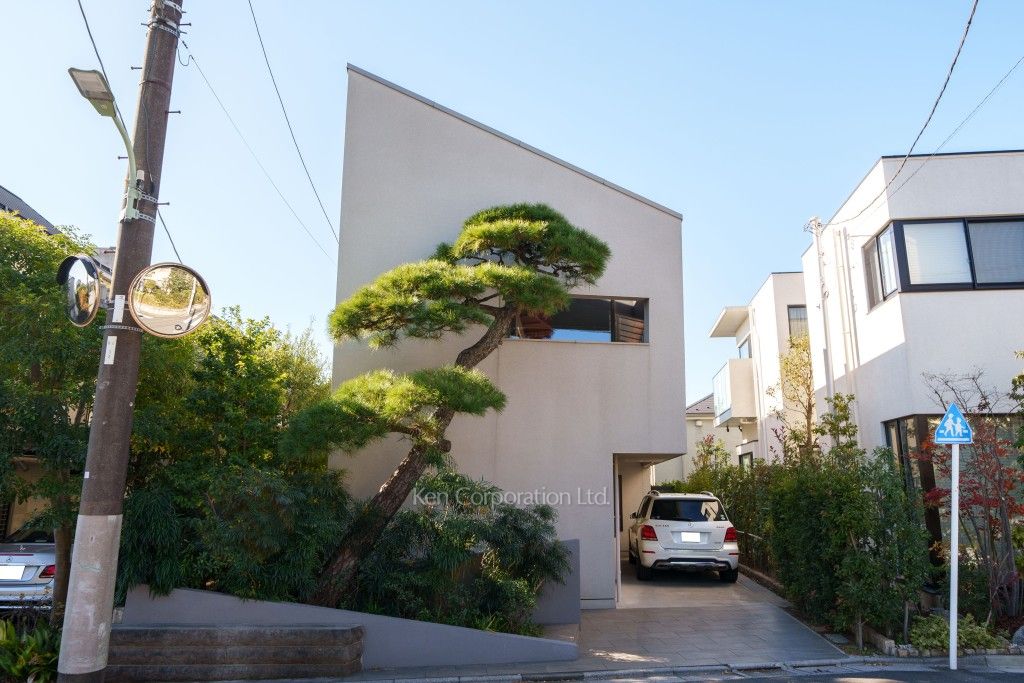
Show more
Property details
Address
Denenchofu 3-chome, Ota-ku, Tokyo ![]()
Area :
Denen-chofu / Tamagawa River side
Type
House
Access to
Toyoko Line Denen-chofu Sta. / 7 min. walk
Bedrooms
3
* 1J = 1.65sq.m. = 17.76sq.ft.
Conditions
- Price
- 258,000,000 JPY
- Land Rights
- Ownership
- Land Rent
- -
- Term of Lease
- -
- Transaction Type
- Intermediate
- Status
- Occupied
- Date Available
- Ask
Common Expense Fees
- Other Expenses
- None
- Parking Space
- 1space attached
*Please refer to the linked sites for detailed services.
Exclusive Area
123.14 sq.m (1325.4 sq.f)
Lot Area
Registry : 191.53 sq.m
Construction
Wooden
2 story building
Completion date
2017-December
Land Information
- Land Category
- Residential
- Land Use Zoning
- Category One exclusively low-rise residential zone
- Building Coverage
- 40%
- Ratio
- Floor Area Ratio
- 80%
- Adjacent Road
- East; width:7.2m ; length:7.7m
- Area of Private
- -
- Road
- Setback
- -
Features, Equipments, Fixtures
-
Pet
Negotiable -
Parking
-
Private
Yard -
Terrace
-
Shower
Toilet -
Jacuzzi
-
Fitness Gym
-
Damoing or
Seismic Iso.
Local information
-
Surrounding Facilities


Seisen International School
http://www.seisen.com/
Disclaimer
- At the conclusion of an agreement to purchase a property, buyer shall consent to the payment of agent commission equivalent to 3.3% of the Price plus 66,000yen.
- The present status of the Premises shall have precedence in any conflicts over the information provided here.
- Fees, capabilities, methods, conditions, and any other information related to BS, CS, CATV and Internet differs in each property; please confirm with the provider of each service directly.
- Fees for using the facilities may be separately charged.
- We appreciate your understanding in cases where the listed properties are no longer available.
- Form of Transaction: Brokerage. Licensed by Minister of Land,Infrastructure, Transport, and Tourism (8) 4372
- Ken Corporation Ltd. 1-2-7, Nishi-Azabu, Minato-ku, Tokyo. TEL 03-5413-5666
