ARTICLES AND INSIGHTS
A comfortable, high-quality lifestyle tailored to you, made possible by next-generation, healthy, eco-friendly housing
"Yoyogi Sangubashi Terrace"
Today, we often hear the expressions "decarbonization" and "carbon neutrality." In 2020, the Japanese government declared that the country would achieve net zero greenhouse gas emissions, or carbon neutrality, by 2050. To that end, a roadmap toward a decarbonized society was created in 2021, and a number of initiatives got underway.
Yoyogi Sangubashi Terrace, which was completed in February 2023, is rental housing that aims to provide value that will remain unchanged for decades to come, at the top level among such initiatives across Japan. In addition to aiming for decarbonization, the housing units arranged around the courtyard's greenery are sprinkled with ideas for comfortable living and accommodating of diverse lifestyles.
We were taken on a tour by our guide Mr. Minoru Kurita of the Design Department at the Tokyo Head Office of Takenaka Corporation, which was responsible for the design.
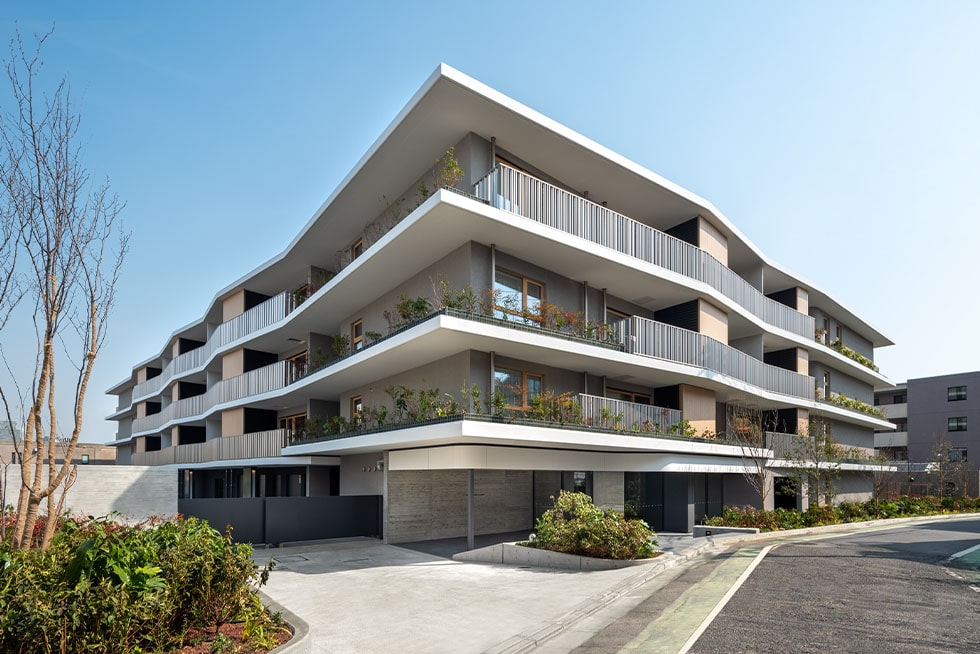
A unique and well-designed exterior that differs from other buildings even from a distance. The gardening around the building is also noticeable.© Blue Hours Co., Ltd. / Hiroyuki Oki
In search of the future of housing, the result is the first "Nearly ZEH-M" in Japan
Yoyogi Sangubashi Terrace is a 5-minute walk from Sangubashi Station on the Odakyu Line and 7 minutes from Hatsudai Station on the Keio New Line. The location is a hill in Yoyogi, Shibuya Ward. A four-story house with a total of 86 units was built on this site, originally the location of a dormitory of Takenaka Corporation.
Mr. Kurita explained, "When going forward with the project, the first thing we thought about was what value would remain unchanged for decades to come, and as a result, we arrived at the keywords decarbonization, high thermal insulation, and healthy housing. We not only sought high performance, but also thought about ideal housing for the future and housing that people will continue to choose, resulting in next-generation healthy housing."
For this purpose, ZEH is an indicator that is generally easy to understand. It stands for "Net Zero Energy House." Specifically, it is a house that balances the energy used in the home with the energy generated by solar power generation through heat insulation, energy conservation, and energy creation, thus reducing the amount of energy consumed in one year to practically zero or less.
There are several types of ZEH depending on the type of building, such as detached house or apartment house, and the area where it is located, but Yoyogi Sangubashi Terrace is the first large-scale not-for-sale apartment complex in Japan to obtain Nearly ZEH-M certification.*
*Check the category ZEH-M with a total floor area of 3,000m² or more on the website of the Association for Evaluating and Labeling Housing Performance.
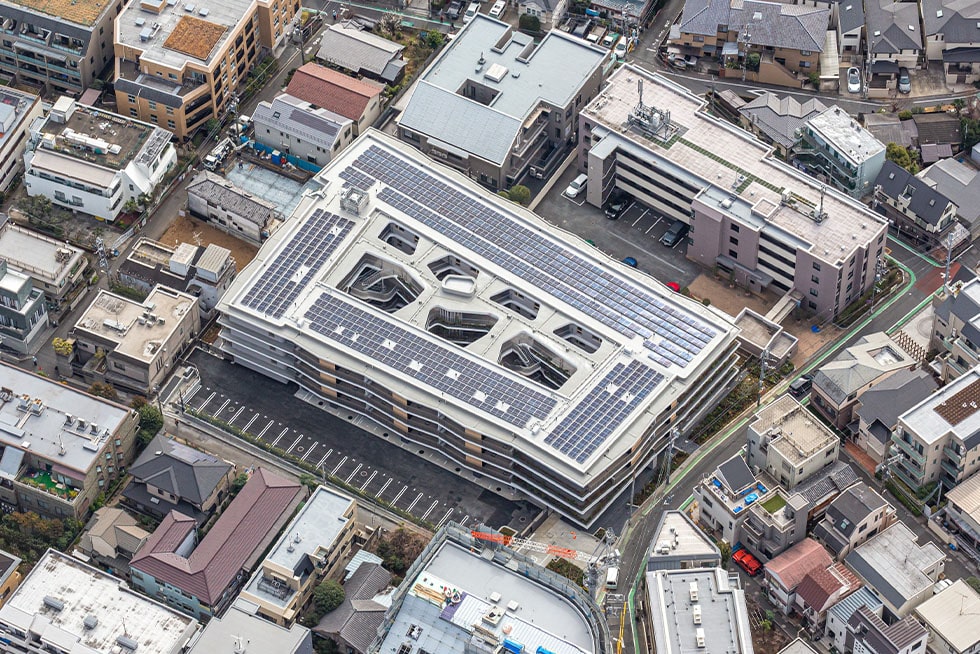
Solar panels are laid on the roof to achieve self-sufficiency and local production for local consumption in electricity. Rooftop greening is a must in Shibuya Ward, and it seems that there is greenery equivalent to rooftop greening in the greening of the grounds and the courtyard.
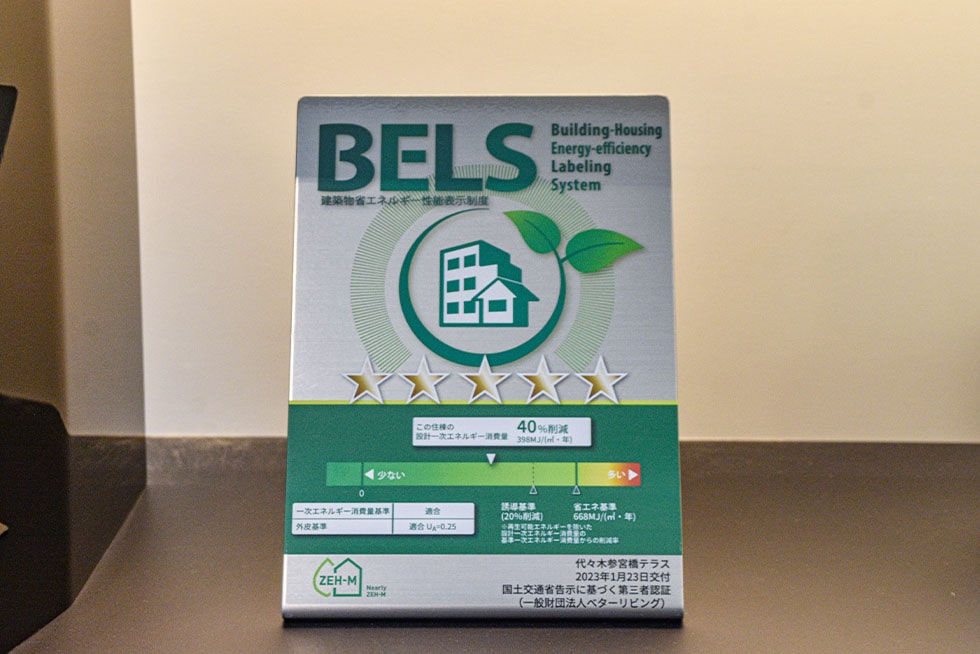
A plaque in the lounge announces that the building is ZEH certified. You still almost never see this in rental housing.
Indoor spaces without condensation where you won't feel cold even in winter
Numerous efforts are being made to obtain certification. The most obvious thing indoors is probably the wooden sash windows. While double-glazed aluminum sash windows remain the mainstream in houses in general, including apartment houses, Yoyogi Sangubashi Terrace uses solid wood to give a feel of the warmth of wood, as well as thick sash windows with triple glazing to enhance the heat insulation effect.
"It is said to have about three times the heat insulation performance of aluminum double-glazed glass, so even if you touch the glass surface in winter, you will not feel cold. Certainly, condensation is prevented. It also visually gives a feel of the warmth of wood, appealing to the sensibilities of people, which creates one of the characteristics of the building. It is used for single-family houses, but I think it is rare to use it in rental housing."
Moreover, the layer of insulation material sprayed is 75 mm, which is 2-3 times the usual amount, and due to this high heat insulation, the room temperature at Yoyogi Sangubashi Terrace is designed not to fall below 15 degrees Celsius even if the heating is not turned on in winter. There is neither condensation nor severe cold.
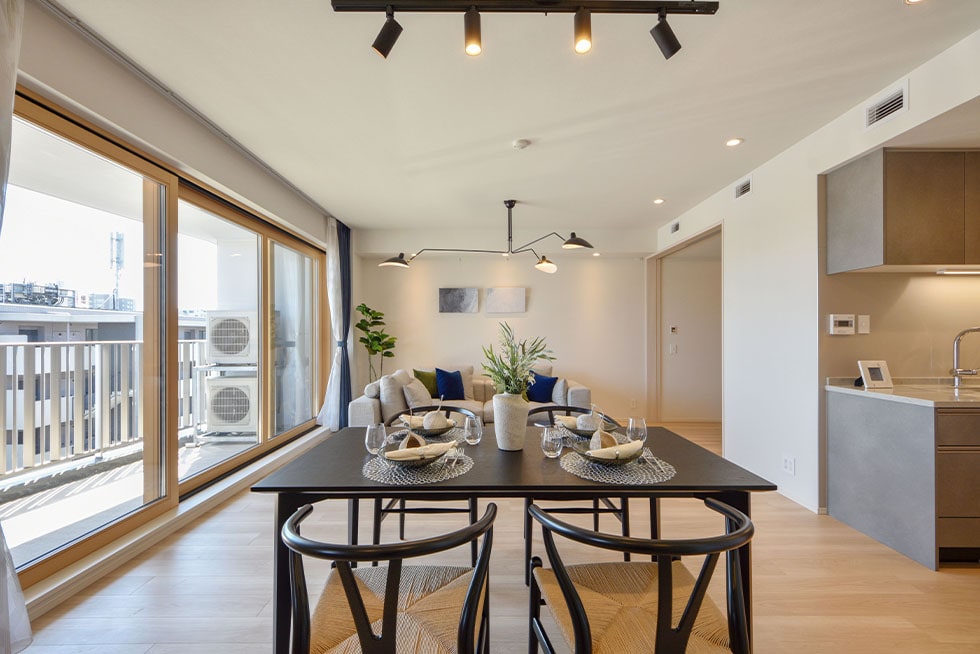
4LDK (SC2type) living and dining room. Pay attention to the size of the windows and the naturalness of the wooden frames. The floors are also made of solid wood, giving the whole space a warm atmosphere.
Achieving energy self-sufficiency and operating EcoCute with a unique system
In terms of energy conservation, each house is equipped with EcoCute and a total heat exchanger, while high-efficiency lighting equipment and air conditioners are used, but the most distinctive feature is the use of an energy management system developed by Takenaka Corporation.
"EcoCute is generally considered eco-friendly because it uses cheap nighttime electricity to boil water, but there's no getting around that it has to use electricity when operating.
On the other hand, there is 170 kW of solar power generation on the roof of this building for power generation. Since no storage batteries dedicated to housing units are installed, the generated electricity cannot be stored. Rather than selling surplus electricity, the energy management system is meant to operate EcoCute with the generated electricity to promote energy self-sufficiency and local production for local consumption. By predicting the amount of electricity required for the building and the amount of power generated by solar power as well as automatically controlling the operating hours of EcoCute, we have created a system that can efficiently produce and consume electricity locally."
Not only is there EcoCute, but a unique system allows it to be used more efficiently and environment-friendly.
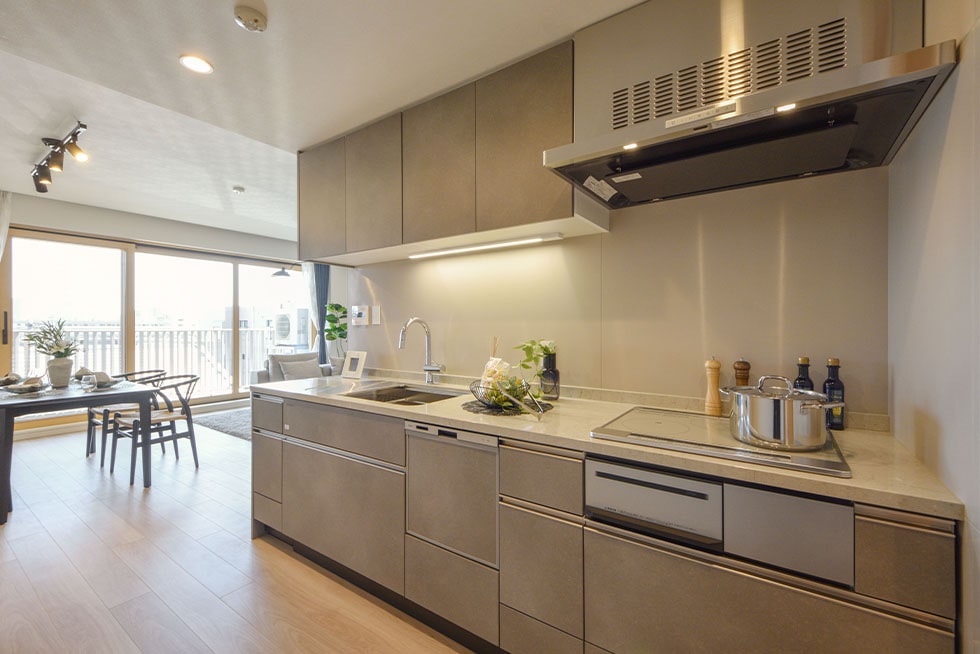
A grill is provided for the three induction cooktops. GROHE is used for the kitchen faucets of the large housing units, giving a character of sleek design and practicality.
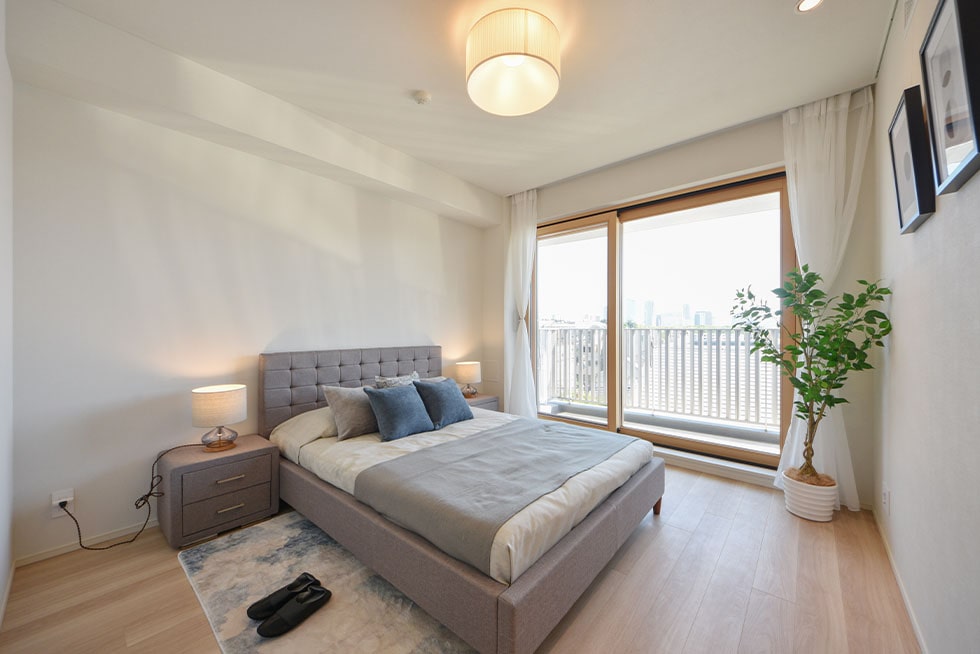
Each of the four bedrooms has storage, with two providing walk-in closets so that the indoor spaces can be used cleanly.
The 4LDK housing units also use a building-wide air conditioning system
One further initiative is implemented with the 4LDK housing units. It is the use of a building-wide air conditioning system. The advantage of central heating in office buildings is that it does not create a temperature differences in the house and thus reduces the risk of heat shock.
"The air conditioning system operates continuously 24 hours a day, 365 days a year in highly insulated and airtight indoor spaces, but another advantage is that it can be operated at the same utility costs as for individual air conditioning. However, although there is an airflow control button in each room, it is not possible to finetune room temperature according to individual preferences, so there are pros and cons. As such, we decided to introduce it on a trial basis only for the 4LDKs that have a large floor plan since it can make the most effective use of the operating capacity of the indoor unit."
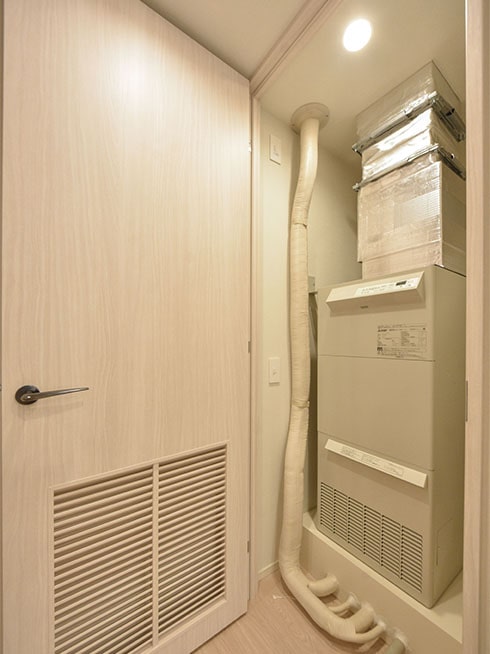
The building has an air conditioning system used in detached houses, so there is no temperature difference depending on the housing unit. This is an energy-saving and eco-friendly system.
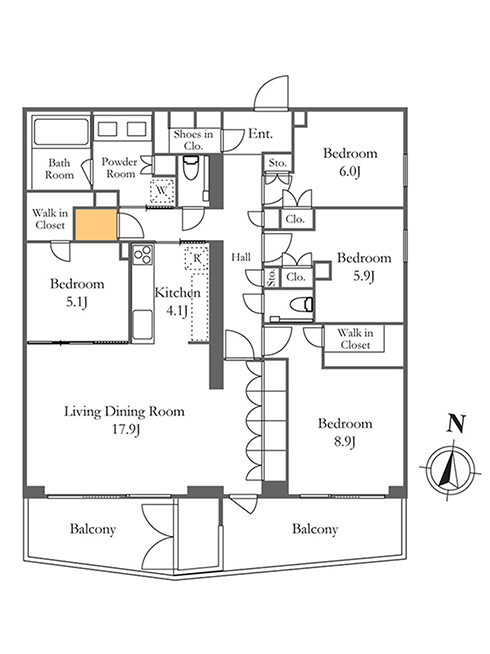
*Covered part: Location of the building-wide air conditioning system
By the way, in the interview, we were told this explanation at a 4th-floor housing unit, and what impressed me was that the view was good even though it was on the 4th floor. Since it is located in a Type II low-rise residential area that requires consideration for the living environment, the maximum height of the building is 12 meters, but because it is a hill, you can see Shinjuku and other buildings at eye level even from the 4th floor. The view of the greenery and the buildings beyond the wooden frame window was picturesque and created a pleasant space.
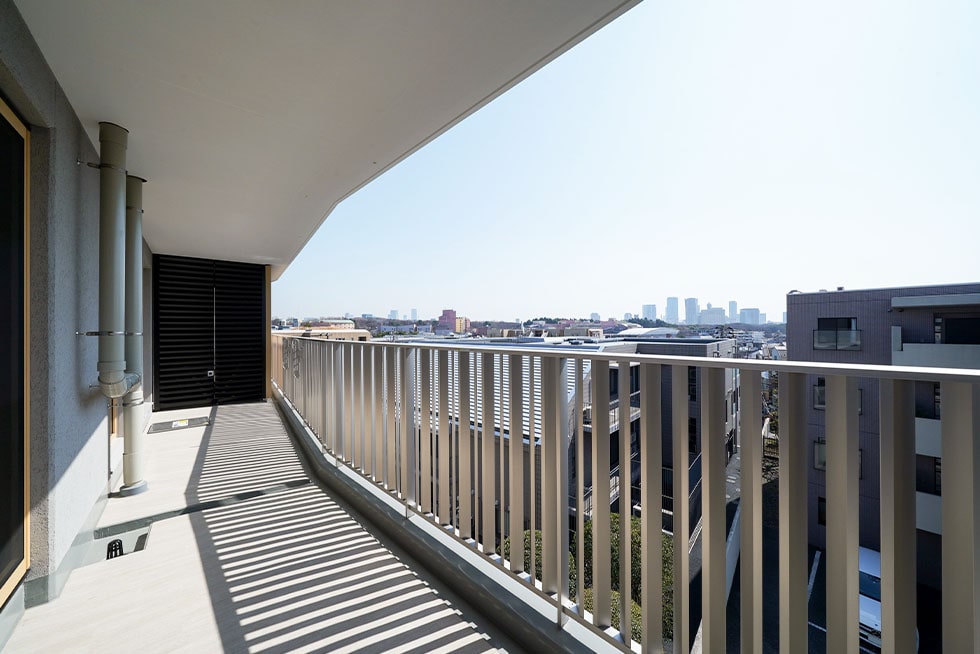
The unobstructed view on the 4th floor is due to its location on a hill. After the interview, I checked the map and found that the altitude was more than 30 meters. This is from a south-facing housing unit.
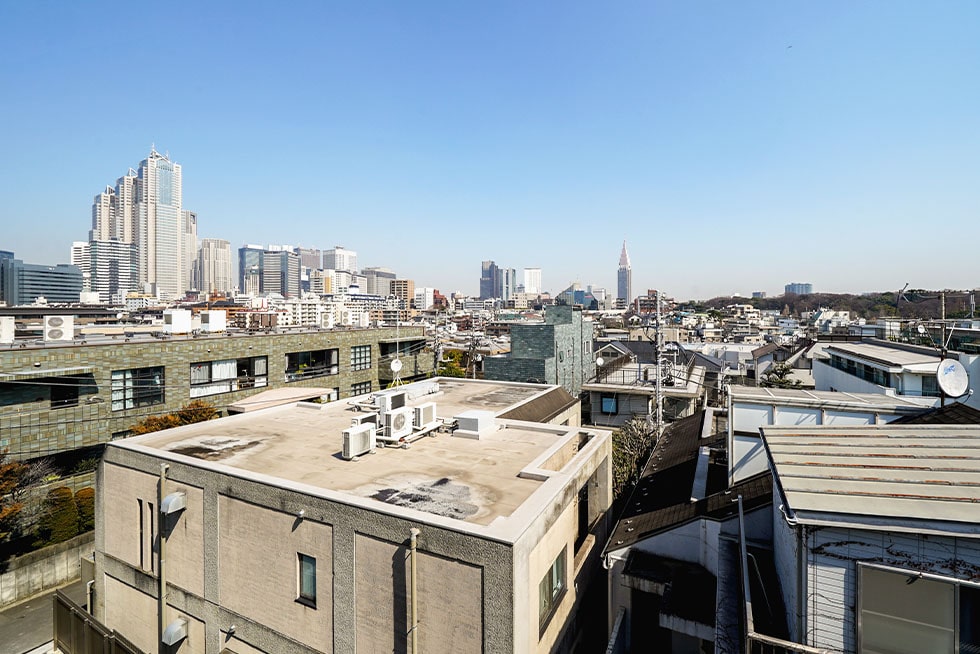
This is an east-facing housing unit. What you see differs depending on the orientation, but it is surprising how much greenery there is. You have Yoyogi Park on the east side across the Odakyu Line, so you can see its greenery from the south-facing and east-facing housing units.
A large courtyard and flying corridor with excellent ventilation, daylighting, and crime prevention
The next thing I would like to talk about with the word "pleasant space" in mind is the courtyard. Yoyogi Sangubashi Terrace has greenery not only around the outer perimeter of the building on the first floor, but also on the second floor and above, while the building itself has an unusual wavy shape.
Just by looking at the exterior, you can feel the difference from ordinary rental housing, but when you look inside the building through the big glass in the entrance hall, this impression becomes even stronger. You can see greenery there too. What can we see inside?
With this question in mind, going through the entrance hall takes you to a large courtyard. Plants have been planted on both sides of the passage that runs through the center, while there is an aerial corridor overhead. Corridors usually run in front of each housing unit, but this building uses a flying corridor-style corridor that runs between and separates the private and common areas in an atrium.
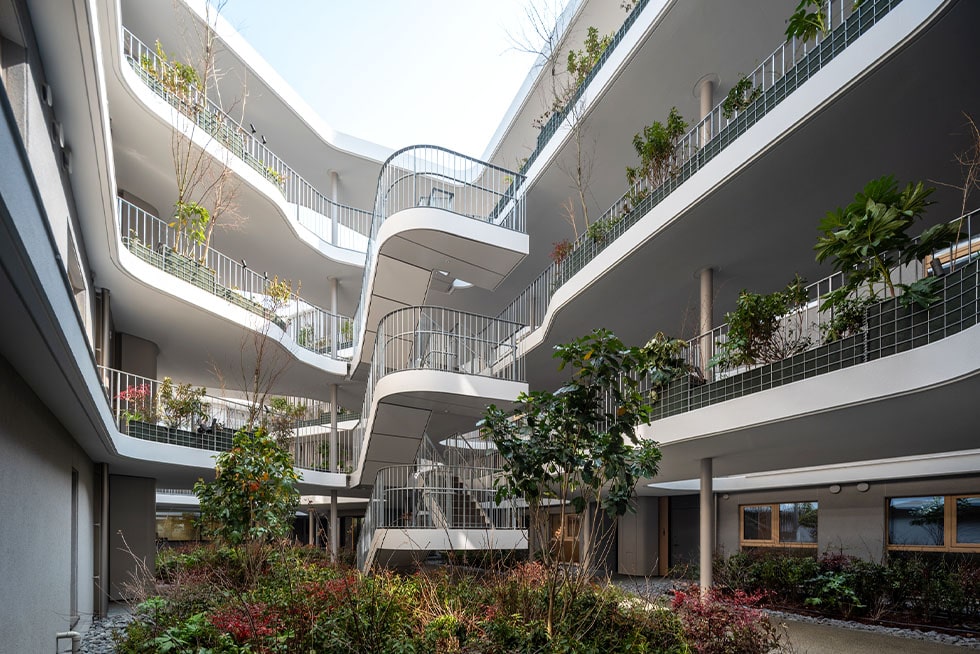
Looking up at the building from the 1st floor through the courtyard. The atmosphere is more like a museum than an apartment complex. Various technologies are used to create this courtyard.© Blue Hours Co., Ltd. / Hiroyuki Oki
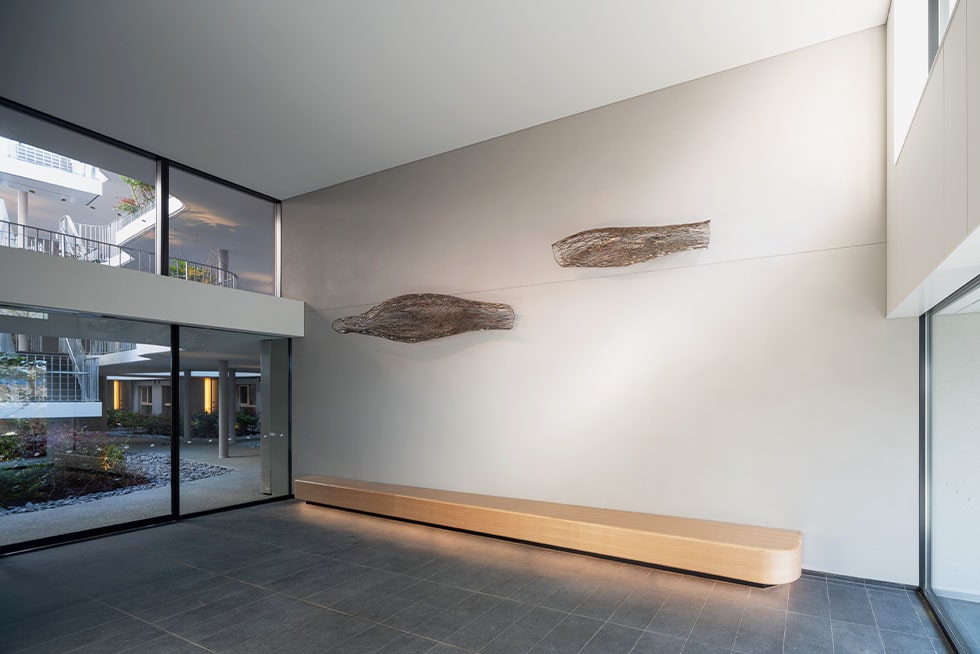
The entrance hall as an atrium. Displayed on the wall is a stainless steel work called "Listen to the trees breathe and the sunshine" by Ayaka Furui, who is also a lecturer at Joshibi University of Art and Design. It visualizes greenery, wind, and light.© Blue Hours Co., Ltd. / Hiroyuki Oki
"It looks like a large single building in the shape of a square with a courtyard, but in reality it consists of four residential buildings connected by rigid slabs (floorboards). Binding the buildings together with the slabs ensures earthquake protection, while creating an open courtyard as only thin pillars are needed to support the weight of the corridor."
This type of atrium between the housing units and the common corridor is called a flying corridor, and it comes with advantages such as ventilation, daylighting, and crime prevention.
"The separation of the common corridor and the windows of each apartment ensures high crime prevention and privacy, opting for a design where there is no window grating that might make things feel enclosed. Even north-facing units get light from the south, and the possibility of having many windows allows for natural ventilation and stress- and carefree living."
It's a small detail, but I didn't see any outdoor units, which usually tend to be exposed in the courtyard, and EcoCute is nowhere to be seen. These are hidden in the wavy part of the balcony side. It is more economical to make a building's outer walls straight, but it seems that this exterior was devised in order to make the design fit in with the city without having the outdoor units visible and making sure that various legal restrictions are cleared.
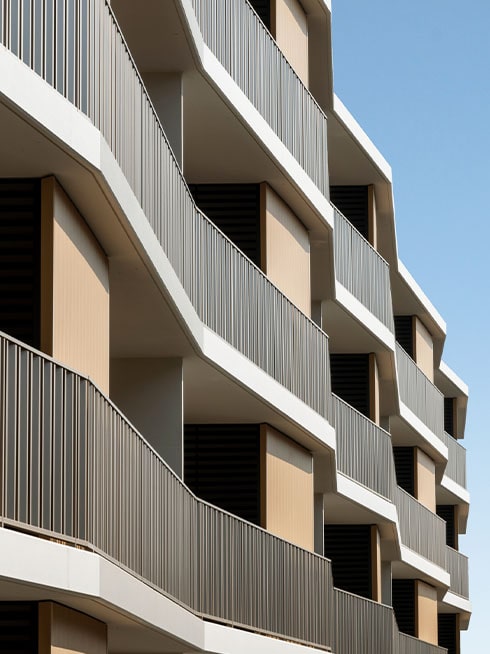
The wavy exterior is for storing outdoor units. They are apparently stored in the parts that look like a wall as shown in the photo.© Blue Hours Co., Ltd. / Hiroyuki Oki
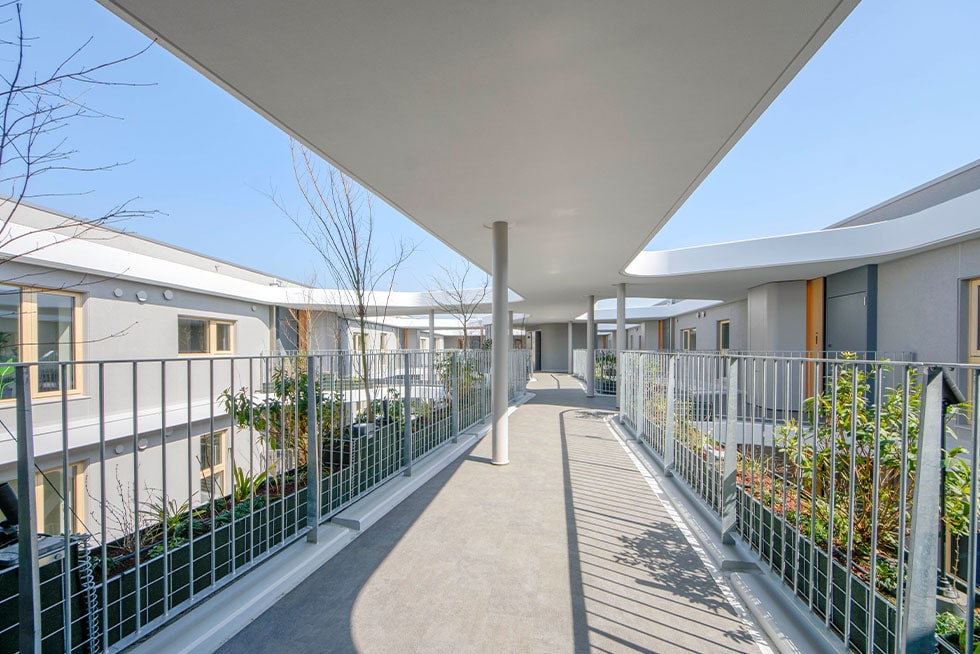
A corridor runs through the center of the building. You can see how each apartment gets its own sense of independence. The corridor turns left and right, leading to only two apartments at most.
Another attractive feature is the lighting plan.
"There are no downlights in the ceiling of the passageway in the courtyard as the upper lighting hidden in the planting strip is reflected on the ceiling surface to ensure brightness. As a result, the green shadows projected on the ceiling create a resort-like night view."
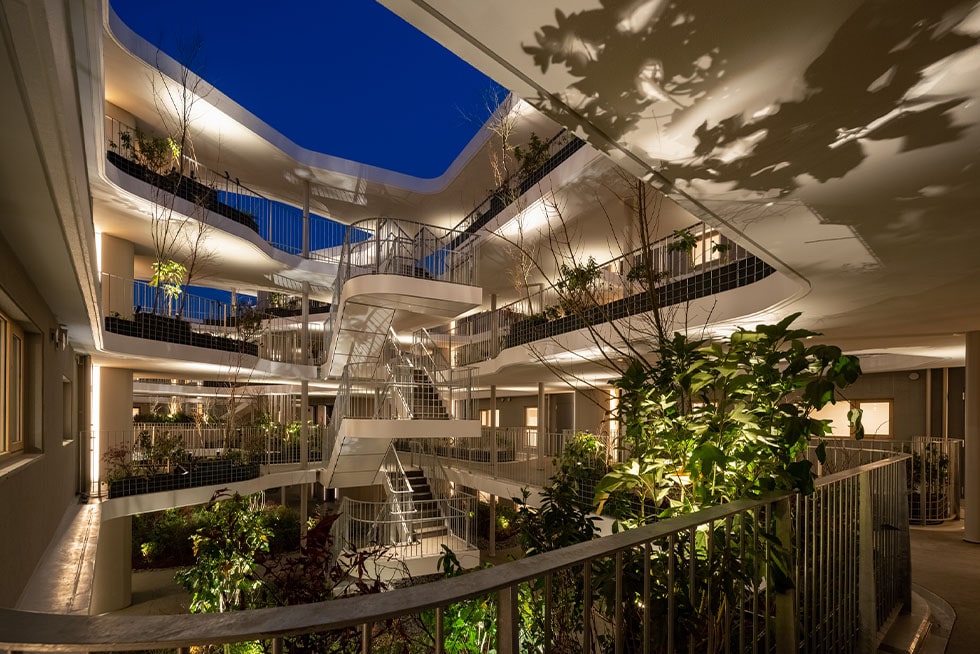
The night view is likewise impressive. It's all indirect lighting, and the atmosphere is gentle.© Blue Hours Co., Ltd. / Hiroyuki Oki
Inheriting the history of the land and forming a green network with the surrounding green areas
The reason why there is a lot of greenery is that the building inherits the memory of the former dormitory and contributes to the urban landscape, while also taking into account its location near Yoyogi Park.
"The dormitory was located in this area for more than 30 years, and it was like a park with abundant greenery, including large cherry trees. Preserving that memory, we aim to create a network with nearby greenery, planting more than 20 types of trees in the landscape design of the exterior and the courtyard. In the greening plan, we are conducting a vegetation survey of Yoyogi Park and select tree species in the hope that wild birds and butterflies will gather in the park."
When you actually walk through the courtyard and go up and down the stairs, you see different sceneries depending on floor and location, each of them charming. I think just walking in the courtyard where you live will be a change of pace.
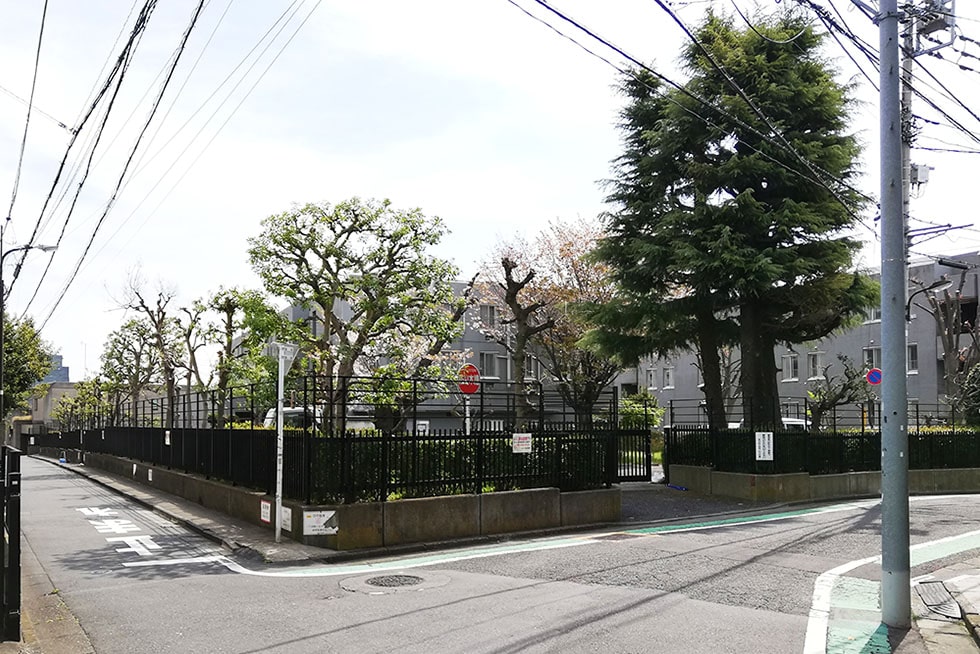
A photo from when Takenaka Corporation's dormitory was located there. There was a large tree as well, so it's true that it might have looked like a park to those who didn't know.
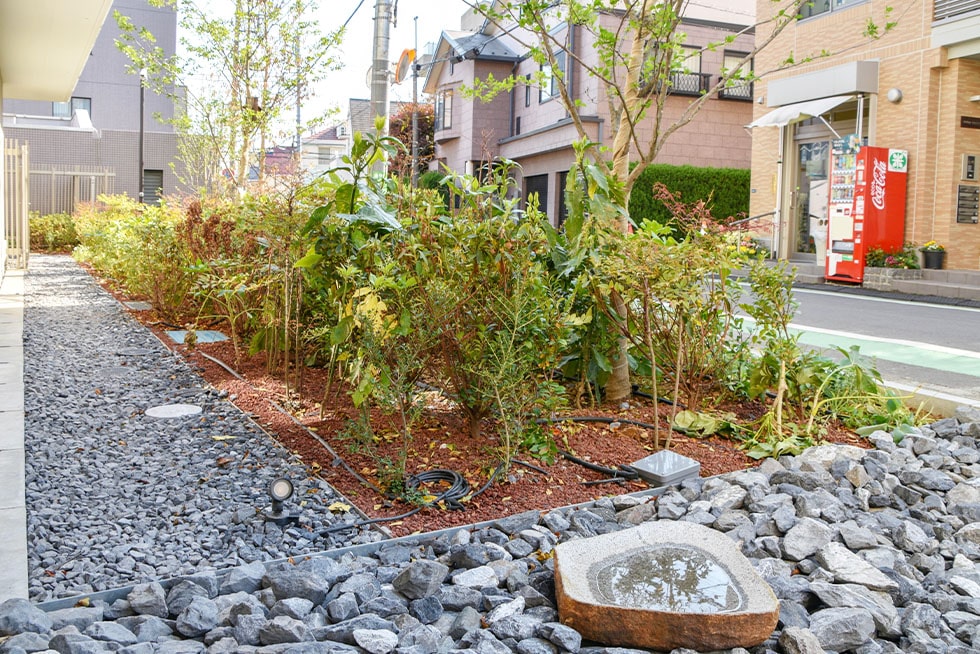
The building's perimeter has a stone-paved rain garden so that rainwater naturally returns to the earth, and a bird bath for birds to bathe. Making things green has not been the only thing they are particular about.
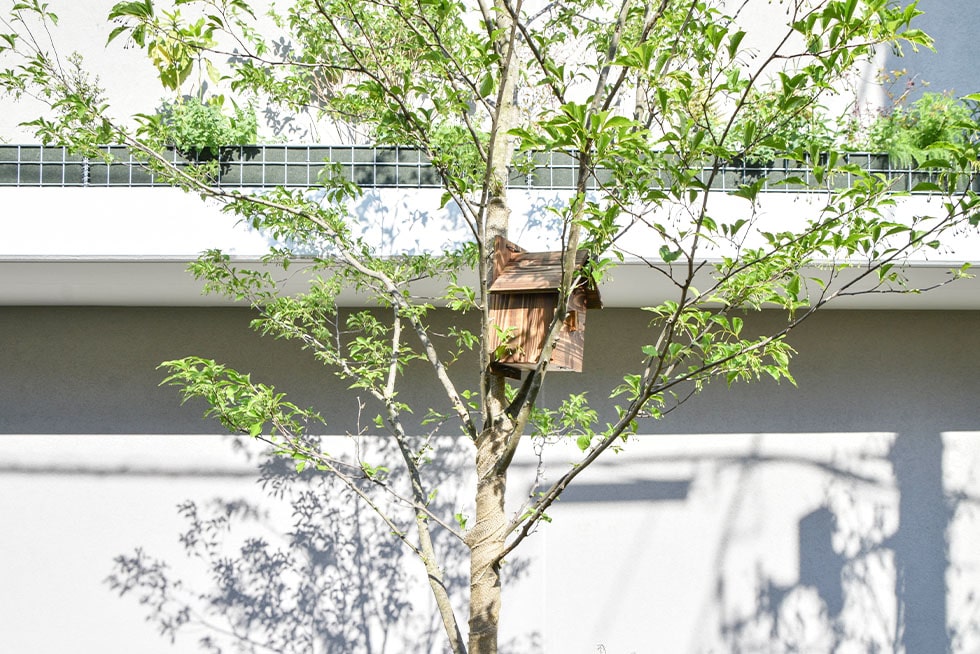
If you look closely, you can see birdhouses. A variety of wild birds are sure to show up in this area near Yoyogi Park. Don't you think a space that is comfortable for birds would also be comfortable for humans?
A home that residents can freely use and that can make full use of the power of nature
Next, let's look at the interior. There are housing units ranging from 41.76㎡ LDK+S to 118.80㎡ 4LDK, meeting a wide range of needs from single persons to families. At the heart are 58 2LDK units at 54.00㎡-59.40㎡. The floor plan "was devised so that it can be used freely and flexibly depending on the resident's ideas," says Mr. Kurita.
The 2LDK housing unit he showed us has a depth of 11m and a wet area installed in the center of the long and narrow wall, while all other U-shaped living spaces are separated by sliding doors. There is no corridor, so they can be partitioned wherever residents like, allowing them to be used freely as bedroom, living room, work room, and so forth.
Since there is no corridor, there is no wasted space, giving people the option to open up the whole area and use it widely. There is a cassette air conditioner in the ceiling.
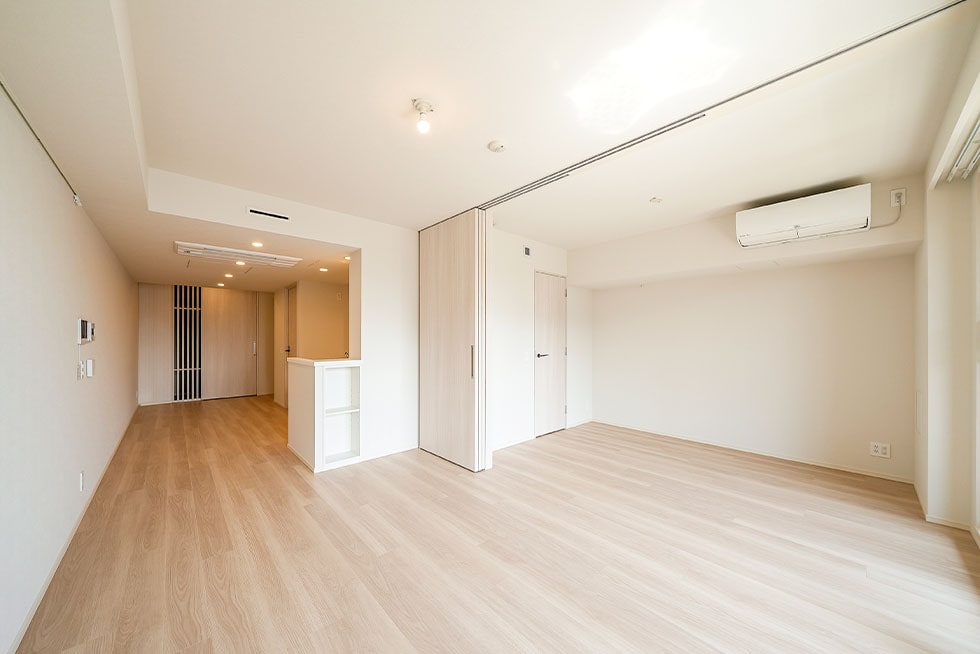
The unit is the 2LDK SA5type, which is the most common. This is the entrance side as seen from the living room, with the wet area all in the back center of the photo. The rest of the area is separated by a sliding door.
There was also another twist that I had never seen before. There are double ventilation openings next to the entrance. There is a vertical ventilation opening with a screen door next to the door, and there is another one with a wooden lattice between the entrance and the living room. If you open these two as well as open the window on the balcony side, opposite the entrance, the wind will naturally pass through the interior of the housing unit.
"We simulated how the wind from the surrounding area would flow into the building and housing units, proceeding with the design while confirming how to incorporate natural ventilation. As much as possible, we designed it so that residents can live comfortably by making use of the power of nature without using electricity."
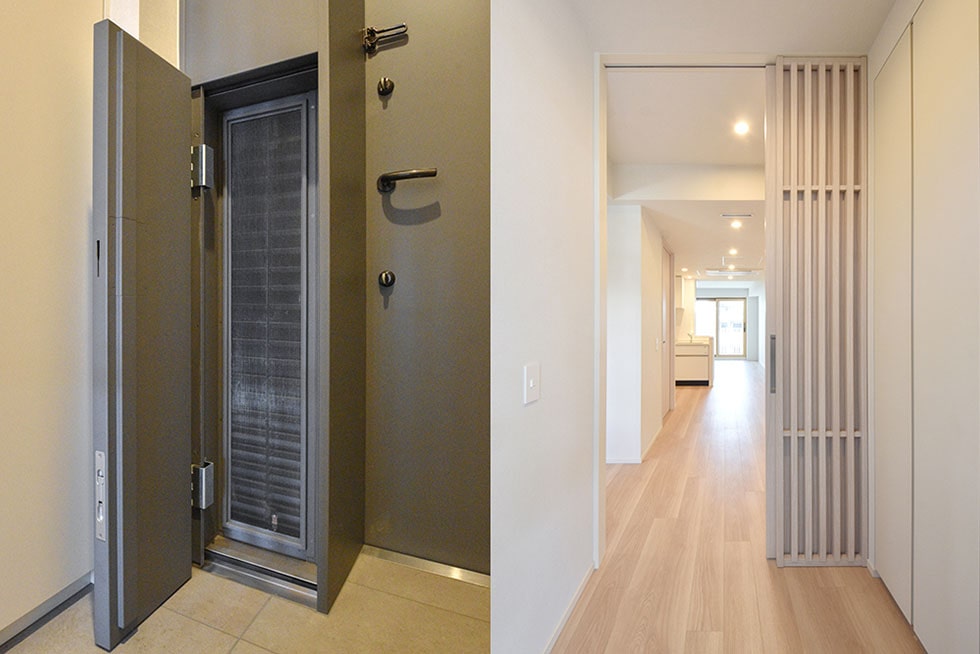
On the left is the ventilation opening beside the entrance, and on the right is the lattice between the housing unit and the entrance. If you open these two and the window on the balcony side, the wind will blow through the interior of the housing unit.
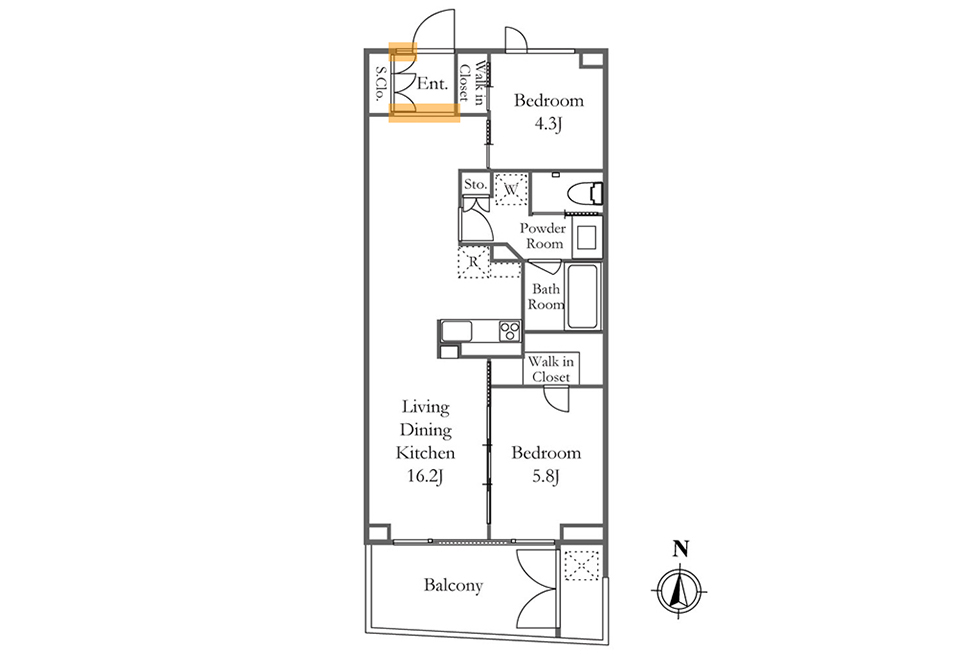
* Orange part: The upper part is the ventilation opening next to the entrance, while the bottom is the lattice between the housing unit and the entrance
North-facing housing units have an entrance hallway on the south side, turning them into uniquely attractive apartments
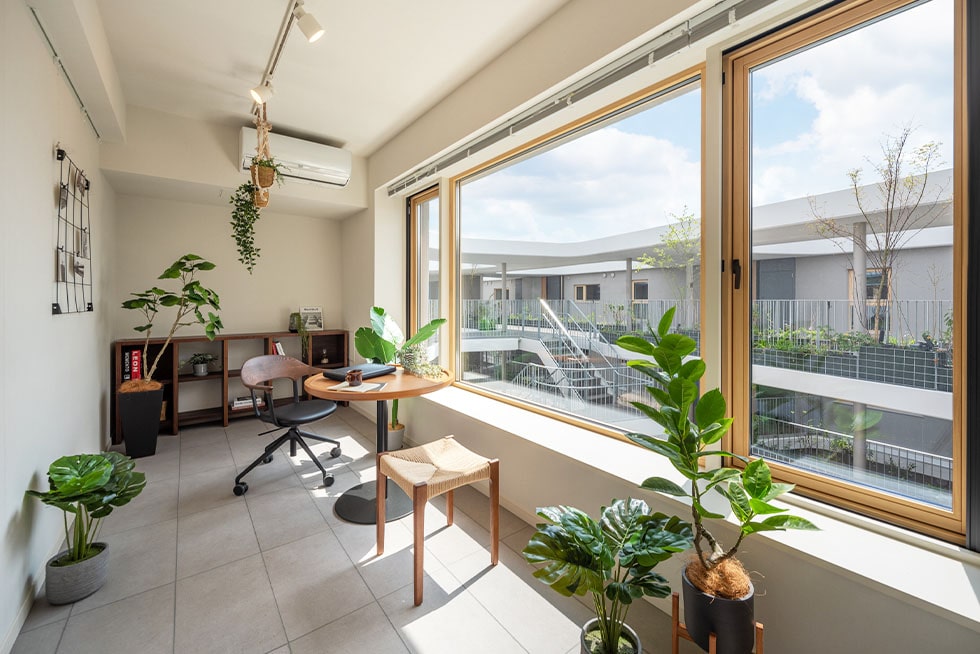
When you enter the 2LDK (NBtype) unit, there is a multiple-use hallway that is 8.74 tatami mats in size, extending long and narrow toward a window.© Blue Hours Co., Ltd. / Hiroyuki Oki
Another impressive floor plan is the 2LDK housing unit with an earthen floor, of which there are only six in total. When you enter through the entrance, there is a long and narrow hallway with an earthen floor facing the courtyard, a space that is bright and open. It is a housing unit with a balcony facing north, but thanks to this space, it does not feel like a north-facing housing unit.
"The entrance hallway space is separated from the living room by a sliding door, so it can be used for multiple purposes such as a reception space, workspace, atelier, and hobby corner. It may be fun to use the space as sun room for nurturing plants in the winter as sunlight comes through the window in the morning."
Personally, I fantasize about creating a space where I can enjoy yoga in the morning sun, relax at dusk and enjoy wine with music. Even though it was an apartment I visited for work, I thought about how I would use it if I lived there.
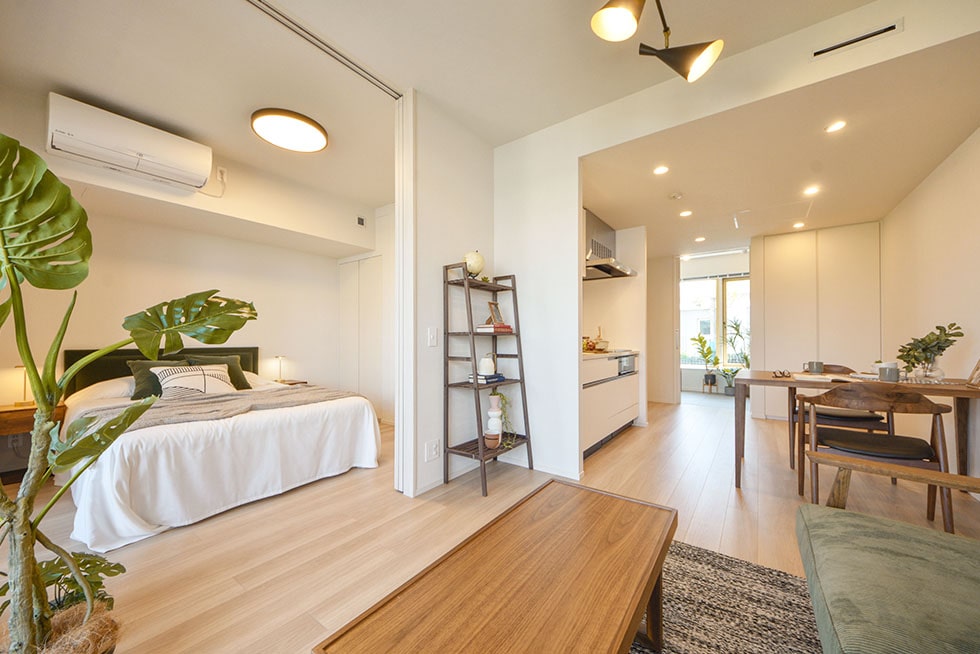
Looking at hallway from the living room in the same apartment. On the left is a bedroom that can be separated by a sliding door. It can be opened and closed as needed.
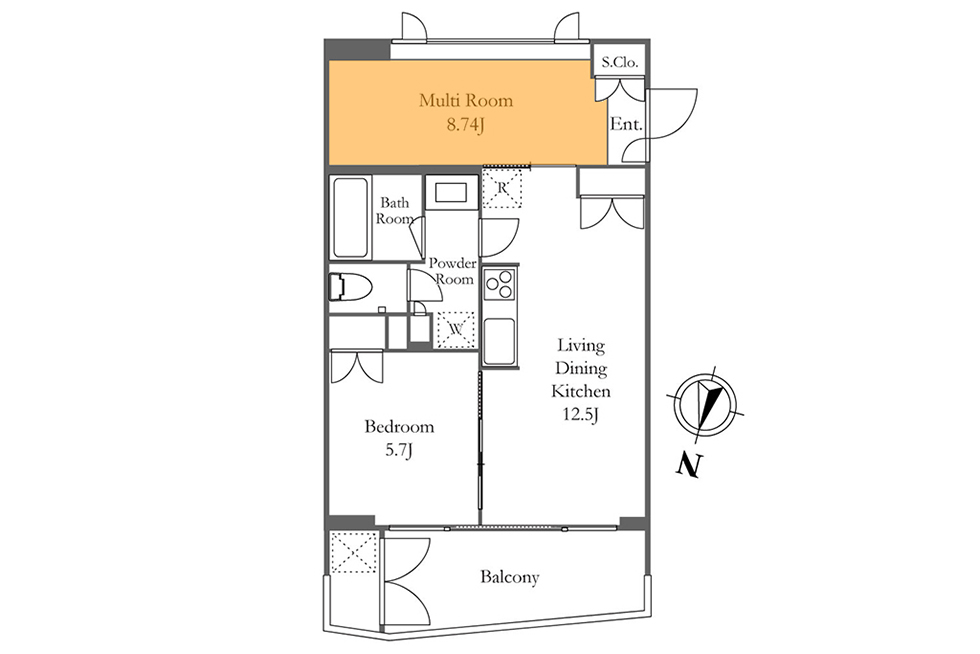
* The NBtype inverted * Covered part: Multiple-use room = Entrance hallway
Two places with different atmospheres, providing a third place for residents to choose according to their mood
Finally, let's talk about the shared spaces. There are two. One is the lounge near the entrance. This is supposed to be used as a reception space, and it is a place with a calm atmosphere and bookshelves on the wall.
The other is a workspace at the back of the courtyard opposite the entrance. This one faces the courtyard and has tables, so you can work at your desk while looking at the greenery. Unlike the lounge, the lively colors catch the eye. There are also three booths for telephone and online meetings.
They were designed out of the idea to provide various spaces in one house according to diverse lifestyles. Including the variability within the housing units, the intention was likely to create spaces where residents can live freely in their own ways.
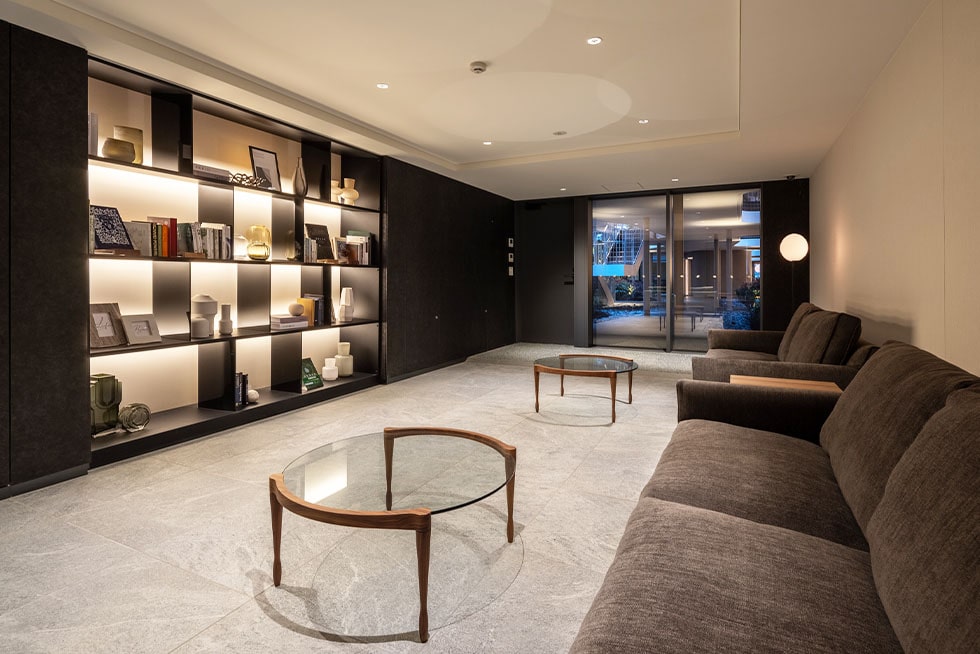
The lounge on the 1st floor. The space has a calm atmosphere and is suitable not only for entertaining guests but also for reading. The sofa is placed so that you can see the plants around the building.© Blue Hours Co., Ltd. / Hiroyuki Oki
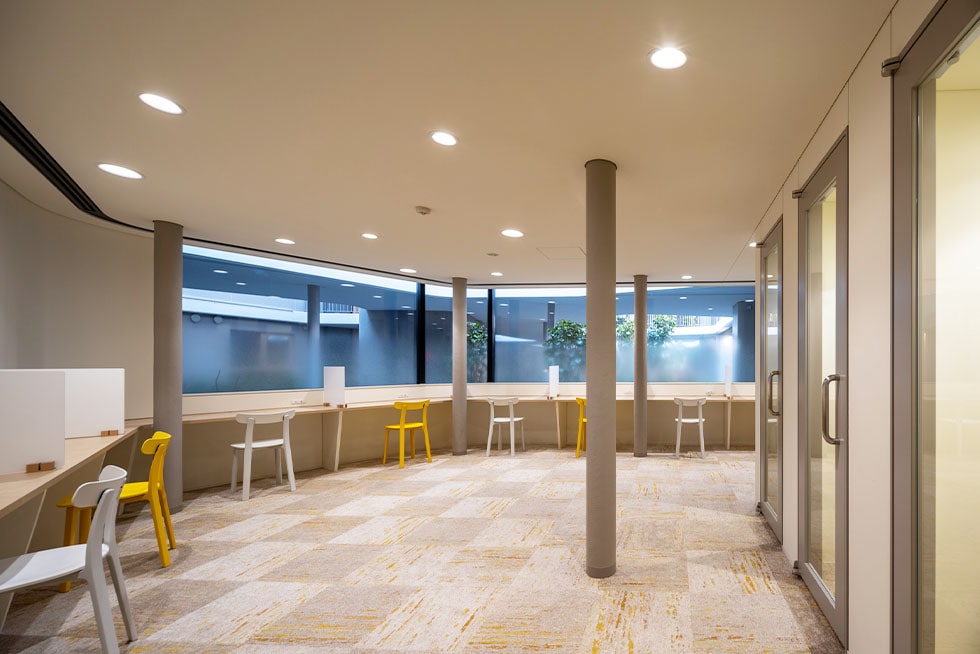
A workspace located in the courtyard. You can see the green beyond the counter seats. There are three private booths in the foreground of the photo.© Blue Hours Co., Ltd. / Hiroyuki Oki
What I thought after visiting was that this house was made possible because the company is a business operator, a designer, and a builder all at once. A variety of technologies and know-how are utilized, with various new initiatives incorporated, but this is possible only because they can design and construct it in-house. In a sense, you could say that the house is like a showroom that incorporates top-level knowledge.
According to Mr. Kurita, "Certainly, it is difficult to say if it would be possible for other companies to offer an equivalent product at this rent level. But in that sense, I think we were able to create a building that can showcase our company's technological capabilities and environmentally friendly attitude."
After completion, applications are received first for large apartments such as 3LDK and 4LDK. In addition to living comfortably and in your own way, I feel that it is a must-see house for those who are conscious of the environment and the future.
Interview cooperation: Takenaka Corporation
https://www.takenaka.co.jp/takenaka_e/
Interview cooperation: SOHGO HOUSING CO., Ltd.
Author: Hiroko Nakagawa
For more than two decades, Nakagawa has been involved in editing magazines, books and websites on living-related issues such as purchasing, leasing and building. Nakagawa has lived in Omotesando for many years, and is keenly aware of the comfort of living in central Tokyo.
Nakagawa is the author of an All About Guidebook titled Sumiyasui Machierabi: Shutoken (Finding a livable town: Tokyo metropolitan area).