ARTICLES AND INSIGHTS
See Major Changes at Atago Green Hills Forest Tower in its 20th Year
Twenty years have passed since Atago Green Hills was built as a project envisioning urban revitalization while preserving the greenery of Mt. Atago and the historical and cultural environment of the area. Rather than a simple refurbishment, the value continues to rise for apartments at the residential Atago Green Hills Forest Tower as designers were used for the renovations.
We visited the newly-reborn Forest Tower, something entirely different from what you might imagine based on the age of the building alone.
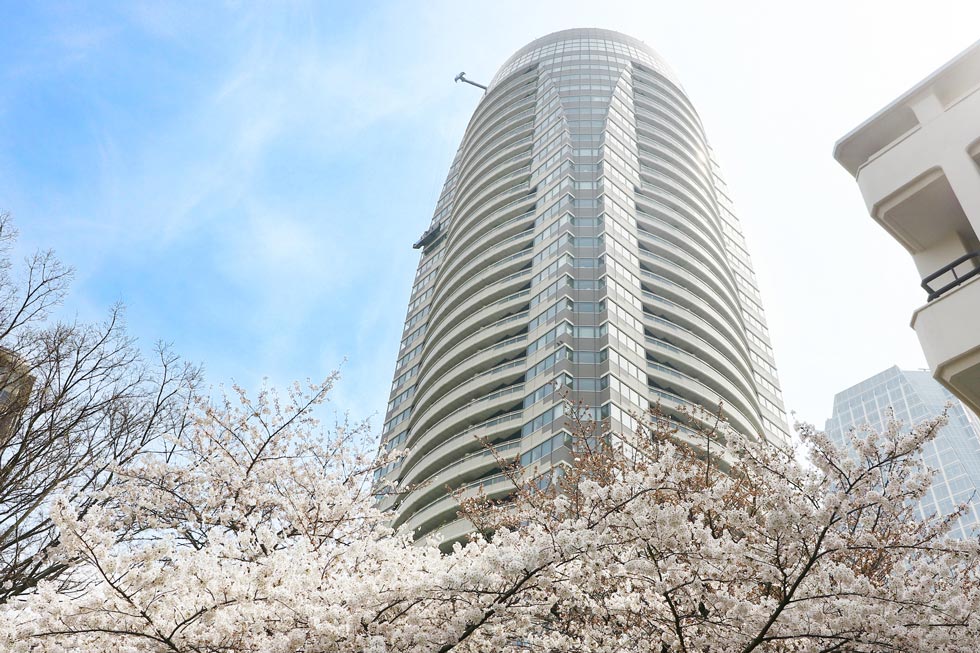
Atago Green Hills Forest Tower
Atago Green Hills Forest Tower in its twentieth year. The magnificence of the trees and plants on the premise stand out even when compared to the surroundings
A more spacious and bright space with natural hues and atmosphere
Both apartments and common spaces have each been renovated, but let's take a look inside an apartment first. We first saw a one-bedroom apartment on the 22nd floor. With a total floor space of 67.59 ㎡, this apartment features a large 22 ㎡ living and dining area with a standalone kitchen, as well as a 14.9 ㎡ bedroom.
Various parts of the room have been worked on, but the floor has changed the most when you compare the room before and after renovation. Glossy, thin wood flooring panels were laid in the living room before, but they were switched out with wide panels with a matte finish. The wood grain is more apparent with the tint that was selected. The baseboards were made not to standout as much to match the natural atmosphere. This must be why the room feels more spacious overall compared to before.
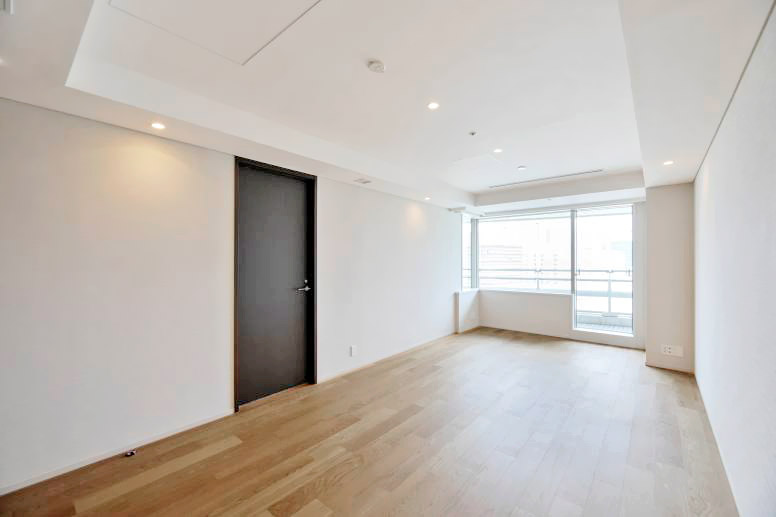
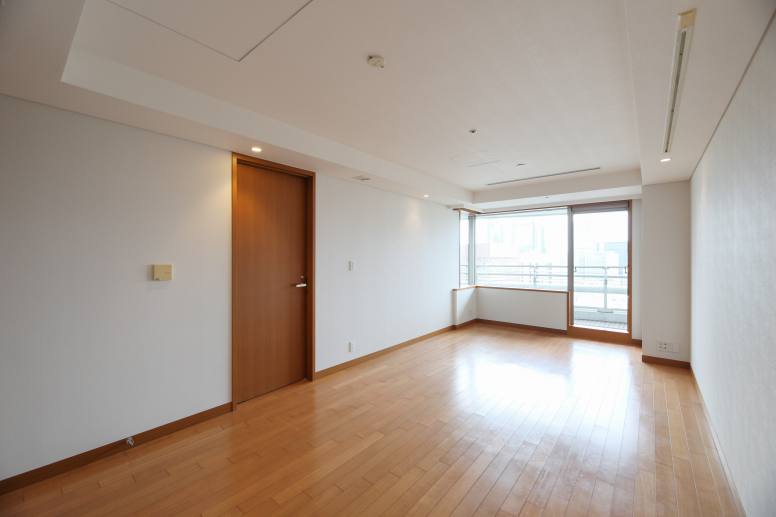
Living room of B1-type | Before and after
The atmosphere is refreshed with changes to the colors hues of the floor materials, doors, and baseboards. For all photos below, before photos are on the left and after photos are on the right
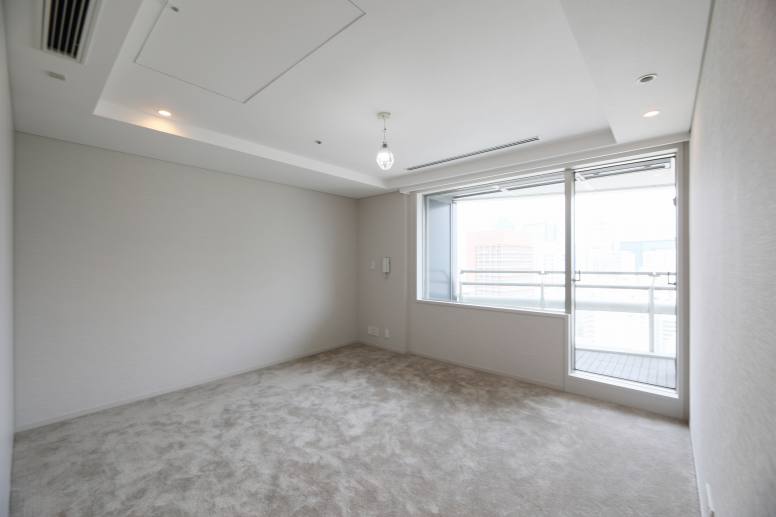
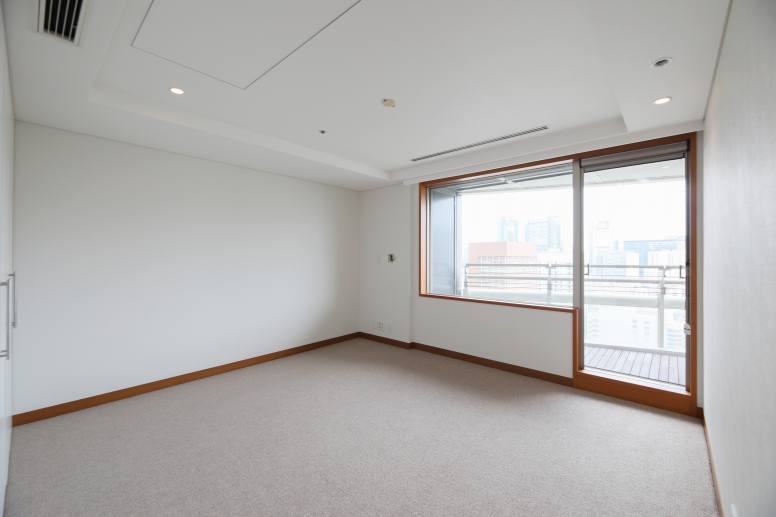
Bedroom of B1-type
The floor carpet especially seems to be an improvement, with subtle shades changing the texture
The floor of the bedroom is carpet as it was before, but the color tone has been changed quite a bit. The previous carpet was a smooth, even gray but this has been changed to a gentle gray beige where you can sense different shades. The texture is different with the subtly nuanced color. The baseboards were made not to stand out, just like in the living room.
Residents have also been interested in seeing inside the renovated apartments, as this renovation included hallways and other common areas. We can understand why this room makes residents feel the most change. Just as you step into the space, you experience it with all five senses. You can understand why so many people have said they like it.
Storage was increased in the bedroom, employing a handle-free door and making the room look more spacious. Yurika Kawabata of Mori Building Co., Ltd. says that they will add storage to any of the rooms where storage can be added. This renovation considered appearances as well as those who will use it.
The floor of the entrance area has also been changed. Bands of red and white were set in the floor previously, but after the renovation, the room was made into a neat, white space.
Overall, the renovation values a natural, warm atmosphere, but it is the door that firmly pulls the space together. A wooden door was used previously that matched the colors tones from the floor, but the new door has a black, modern impression.
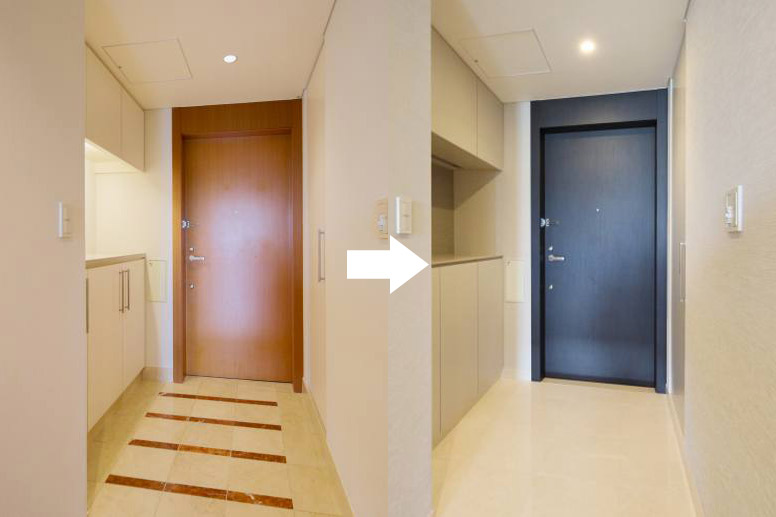
Entrance
The door and floor of the entrance area have been changed, and the space is reborn to be more chic, modern, and relaxing
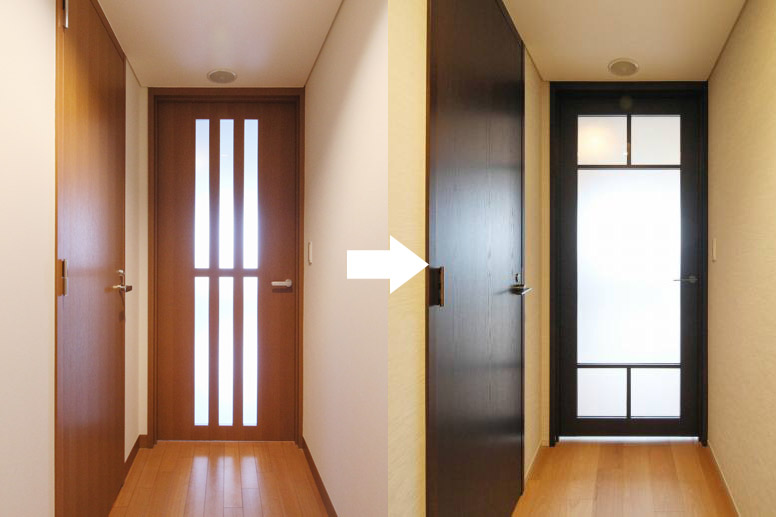
Living room from entrance
The colors and designs of the doors and floors have changed to be more modern
Wet areas were replaced, and plumbing was replaced as if the building was newly built
Wet areas have been greatly changed. Work was done on kitchen facilities, lighting, the interior design, and more. Many visitors have said that it has become brighter, probably due to the new lighting in the ceiling and counter. The other thing to note is that all of the plumbing has been replaced and it is now the same as if the building were newly built. You can understand the thought behind this renovation if you consider that they didn't even leave unseen parts untouched.
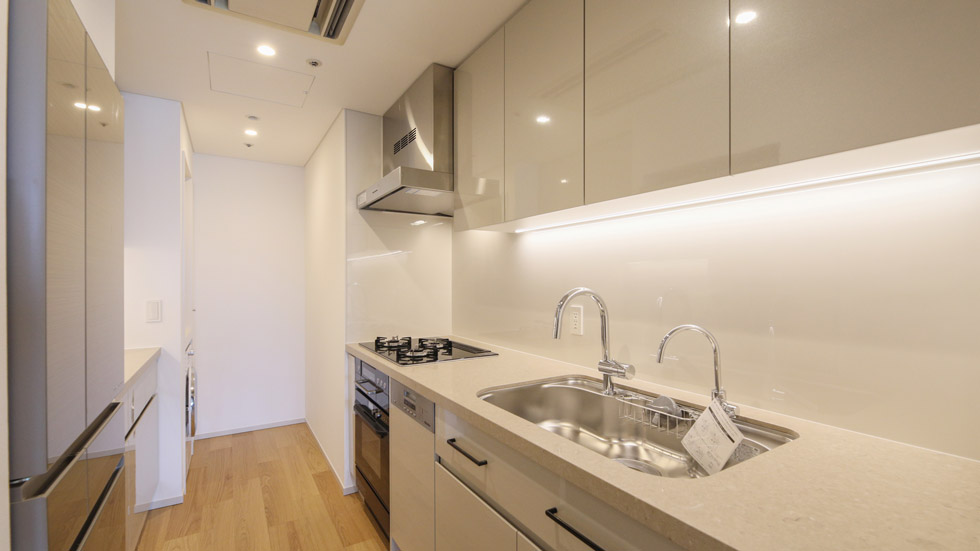
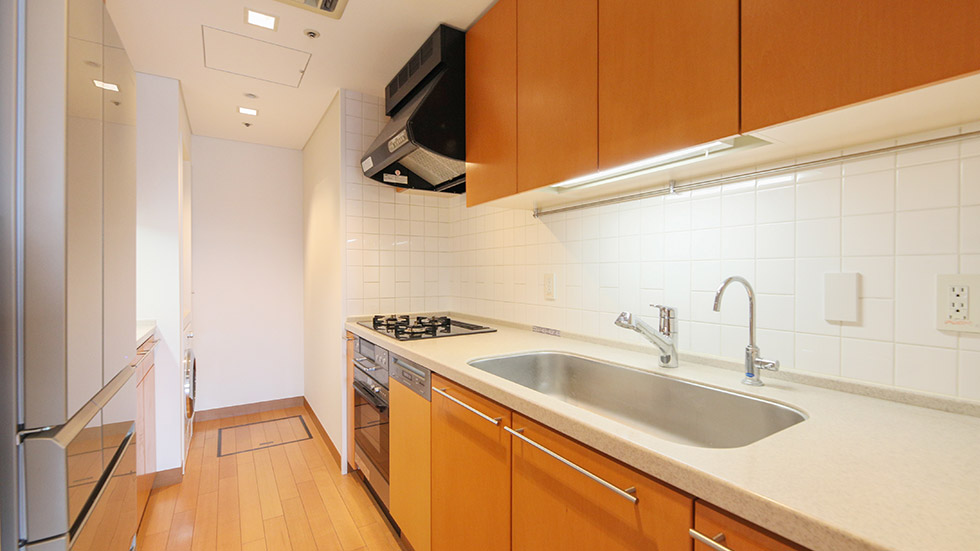
A brighter kitchen
the faucet, stove hood, and the rest of the elements were changed and are the same as a newly-built kitchen
In some apartments, the walls of self-contained kitchens were torn down and made into an open-style kitchen that is part of the living room. The renovations incorporated social changes over the last two decades, with the kitchen changing from a place for just the chef to work to a place for family conversation.
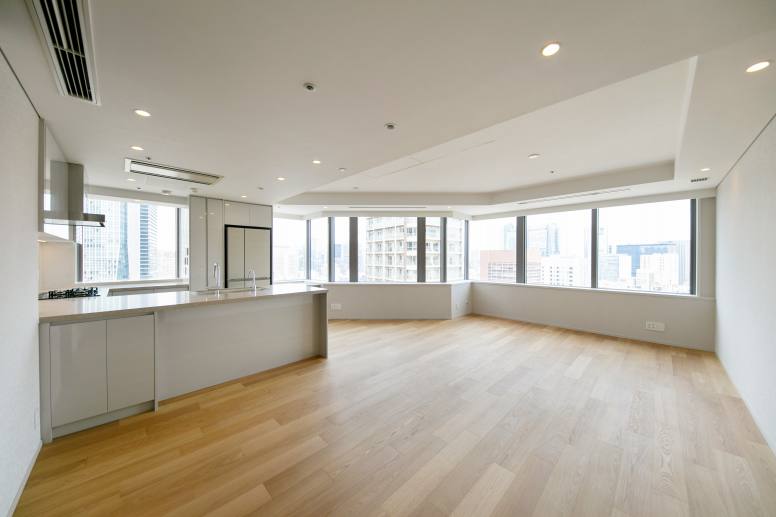
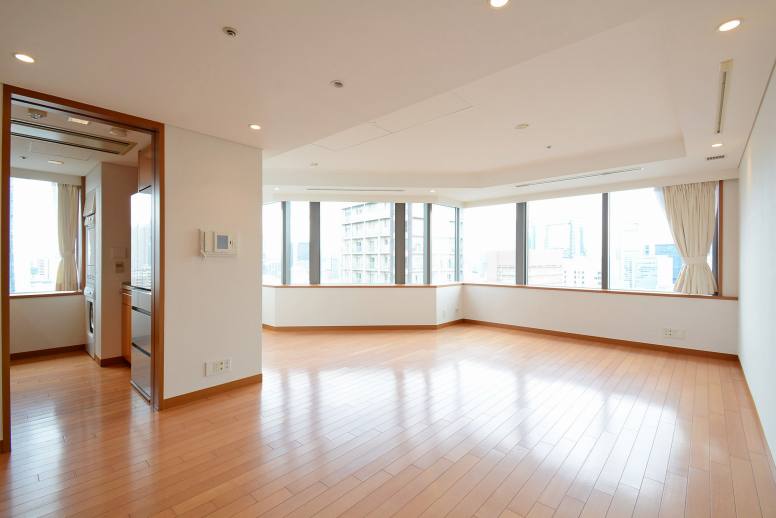
A1 type on the 26th floor, renovated from standalone to an open kitchen (*V type after renovation)
The closed-off kitchen was reborn as a hub for the family
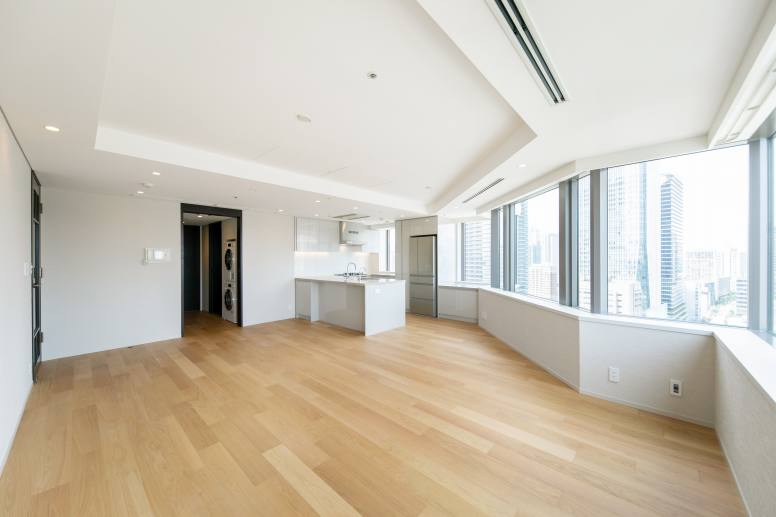
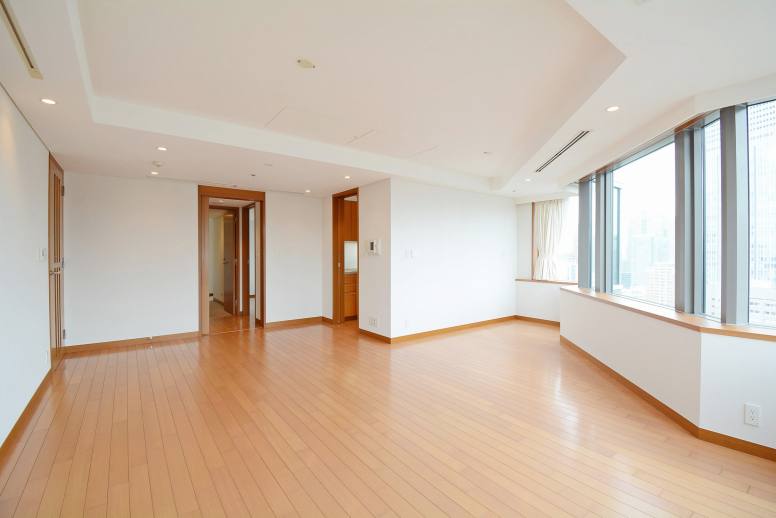
View of the same room from the living room side
The space appears more open with the colors changed for the floor, baseboards, and counters
In the bathroom, a low-step bathtub was employed, making it easier to get in and clean. The wall that was previously between the vanity and toilet was torn down, making the space feel more open.
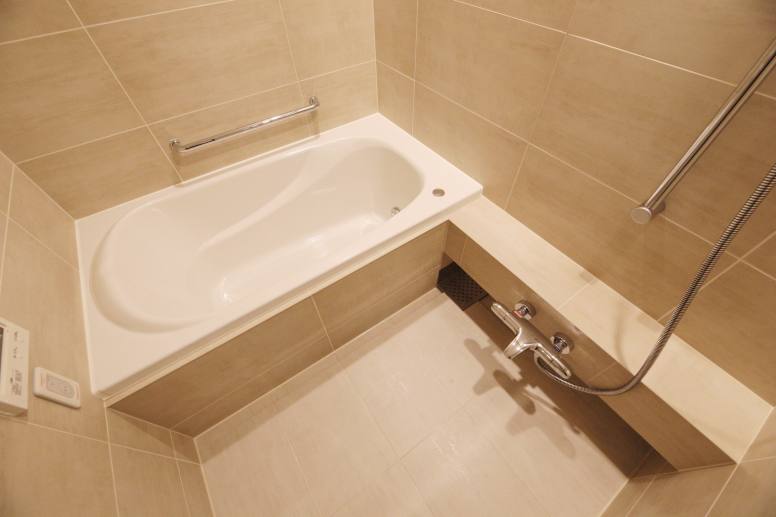
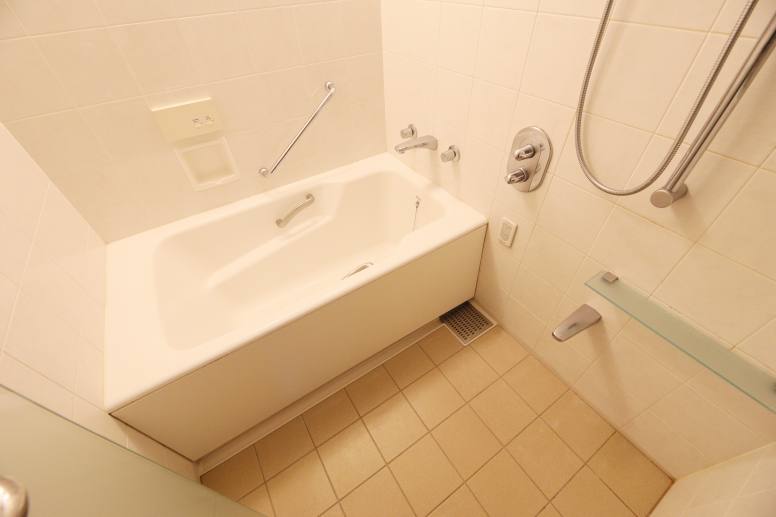
Bathroom
The bathtub is now low-step, easy to get in to, and easy to clean, and the room is enhanced as the bathtub is more unified with the wall surface
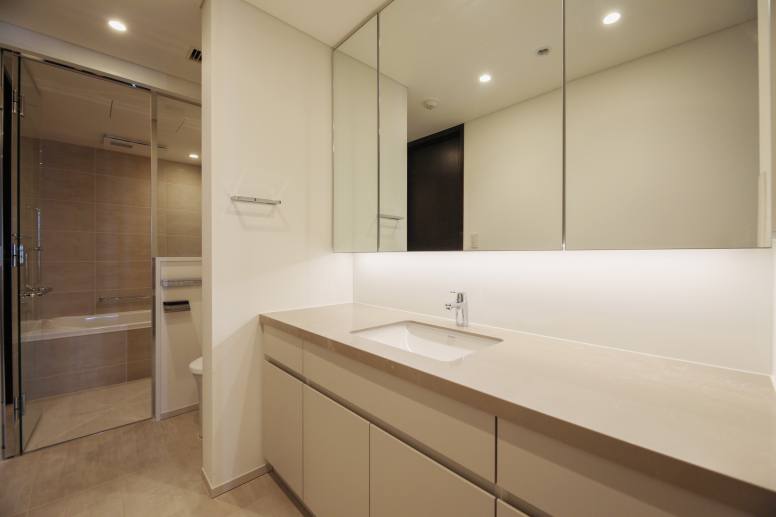
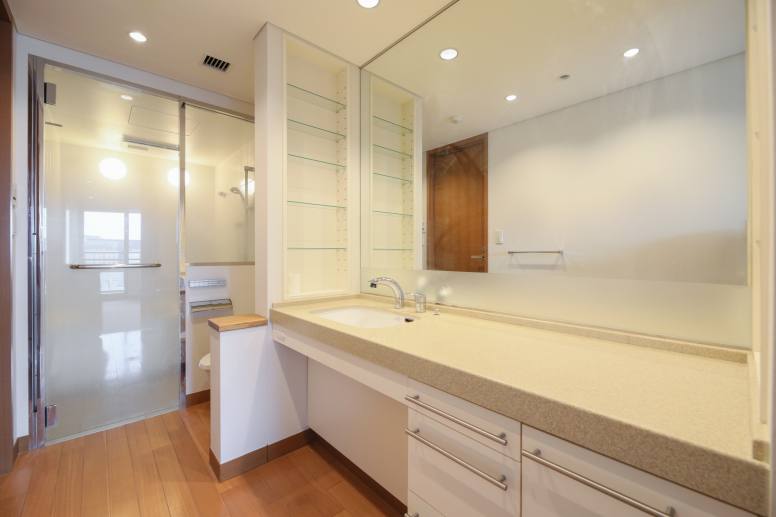
Bathroom
Useless projections and storage handles are eliminated, making the room look more spacious
Even fine details like the door stopper have changed. Previously, a door stopper that hooked on the door was used, but the door now stops automatically when pushed. You no longer need to bend down when using the door stopper.
Modern and warm, with an awareness for the essence of Atago
The other apartment we toured was a three-bedroom 194.33 ㎡ apartment on the 37th floor. The biggest change to this apartment was the entrance hall. When you enter the hall, there are two black, double-hinged doors in front and wallpaper covering the wall meant to resemble an ink brush painting, complete with spotlights. The space is chic and urban, and was built as a space to welcome guests.
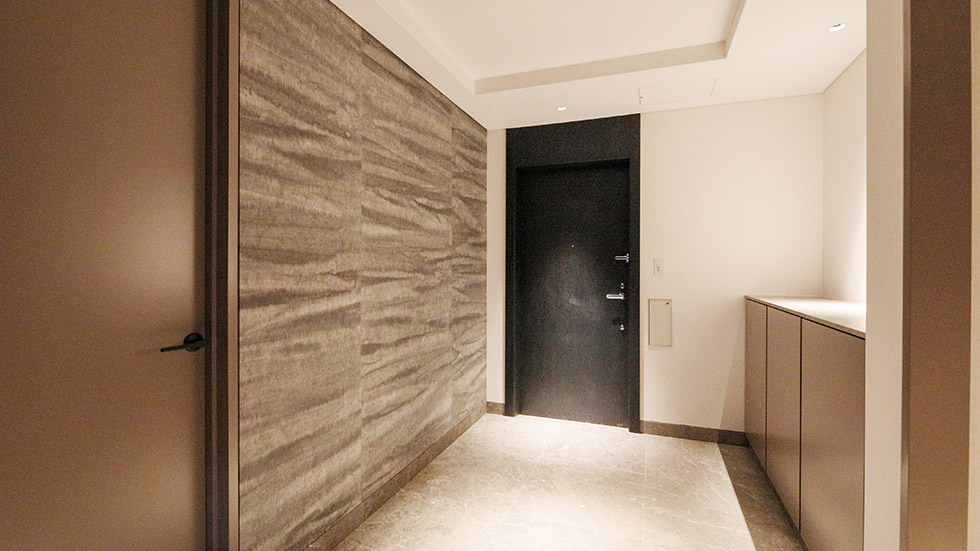
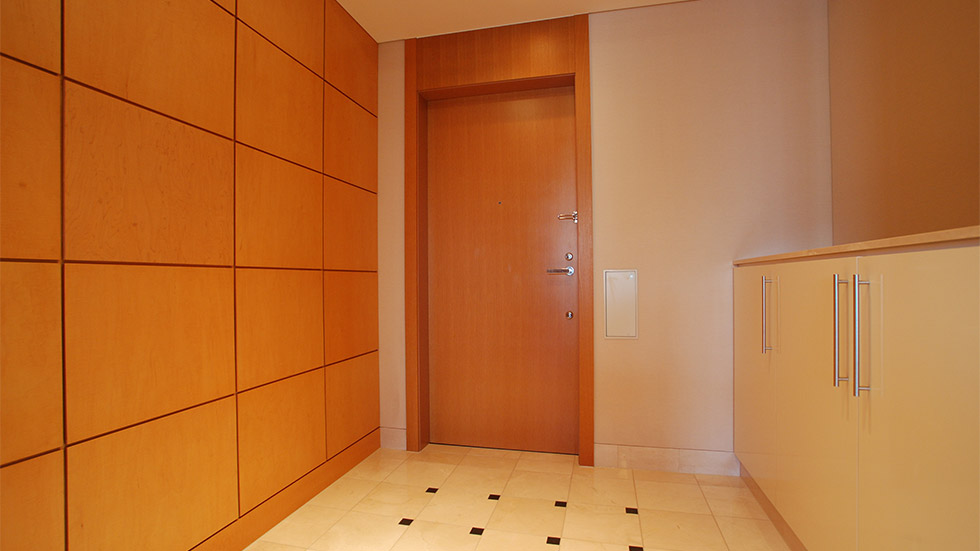
Entrance of 3BR on 37th floor
Converted into a neat, urban space. The wallpaper is artistic, resembling an ink brush painting
Behind the door in front is a large, 66.3 ㎡ living room. Compared to the entrance hall with its many modern elements, the living room is a warm space where furniture can be placed easily, and a dynamic view of the city stretches out beyond the windows.
Some real estate agents may dare to close the door in the entrance hall and let the space give a performance as the door opens up before the customers eyes, as the transition from closed, monotone entrance hall to open living room is quite dramatic. The scene of light shining in the moment the door is opened is indeed very impressive.
The high-impact contrast between this entrance hall and the living room was planned and built from the start.
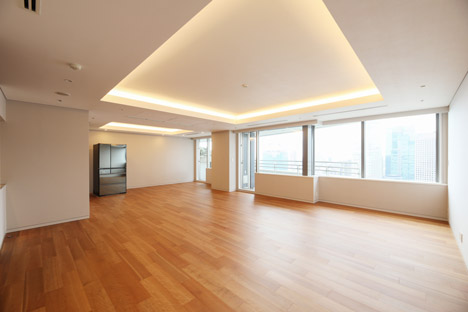
Living and Dining
A soft, warm atmosphere - a complete change from the cool style of the entrance hall. Furniture can also be easily selected to match
"If it were Roppongi, with many young singles and couples, I think we would've pulled everything together with a strong design and a sharp atmosphere, but here in Atago, a wide range of people live here, from singles and couples, to families, seniors citizens, and foreign nationals. Because of this, we arranged a variety of floor plans and were conscious of a style that felt modern, casual, and warm so that a variety of people could easily choose an apartment. The entrance for this apartment gives off an urban feel, but we were careful with livability in the living room, which is central to living here. This is the result of being aware of various facets and diversity."
Ms. Kawabata tells us that another important point about this property is that they matched the atmosphere of the area.
"At our company, we create concepts and designs to match the area each property is located in. We do not create the same thing for each property. Atago has a unique atmosphere where the old and the new intermingle, and there is ample nature, too. With this renovation, we are conscious about incorporating this atmosphere both in the apartments and in common spaces."
It's possible that the designs for each room are different for every apartment, and it is quite fun to think that no two rooms are exactly alike.
By the way, from this apartment, you can look down to the left and right on the Toranomon Hills Station Tower and Toranomon-Azabudai Project that are currently under construction. It seems there are some residents living at the Forest Tower that plan to move to Toranomon when construction is complete, watching the construction until it ends, and it seems like fun to watch over the project as it gets closer and closer to completion each day.
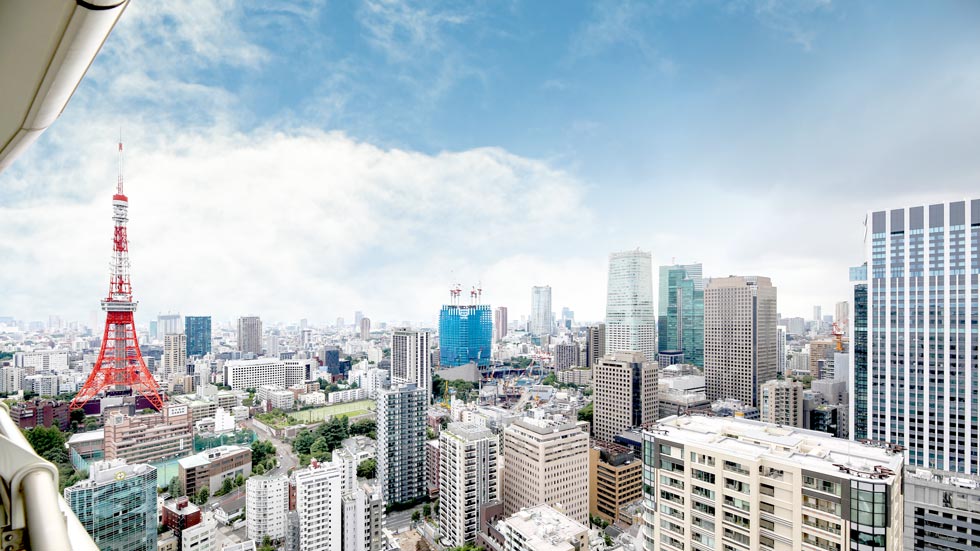
The Toranomon-Azabudai Project site as seen looking down from the 37th floor
Daily changes can be seen with the plans to develop the expansive valley into a green space
Common area design with different styles on each floor
For the common areas, the changes in the elevator hall and hallways are significant. At Forest Tower, there are serviced apartments up to floor 14, the middle floors from floors 15 to 30, and the upper floors from floor 31 and up, and the colors, designs, and styles of the interiors for each is different. The serviced apartments feature green and silver, the middle floors brown and gold, and the upper floors beige and bronze. Designs that offer a sense of regional history and Japanese emotions were selected for every floor.
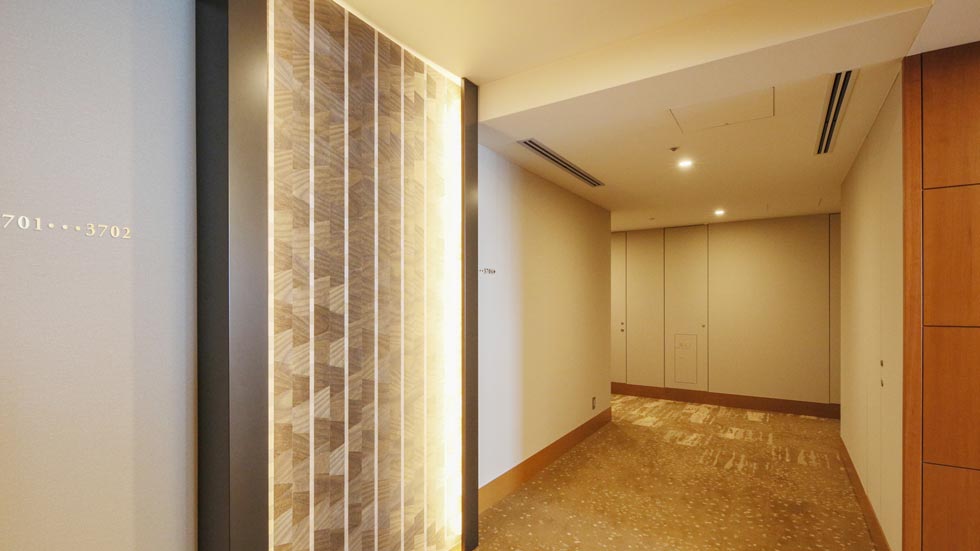
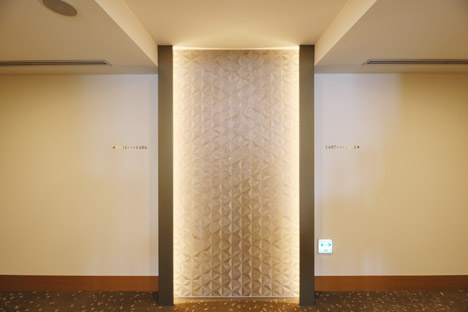
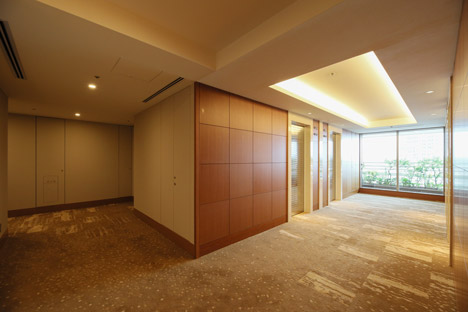
Common area on the 37th floor
The accent cloth is so three-dimensional that you'll instinctively want to touch it. The shades of color change depending on the angle you view it from. The carpet depicts Mt. Atago
Specifically, the accent cloth at the front of the elevator halls, hallway carpet, walls, and lighting were all renovated, and all floors have become relaxed spaces. The accent cloths feature different colors and patterns for each floor, but all of these cloths are three-dimensional and resemble Hakone craftsmanship, giving the space an atmosphere suitable for welcoming guests.
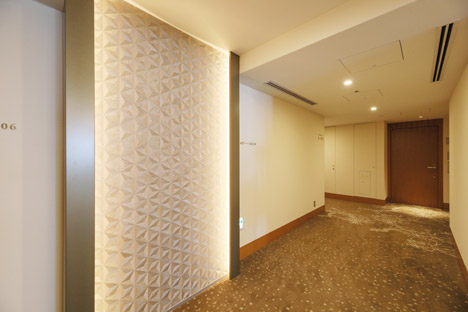
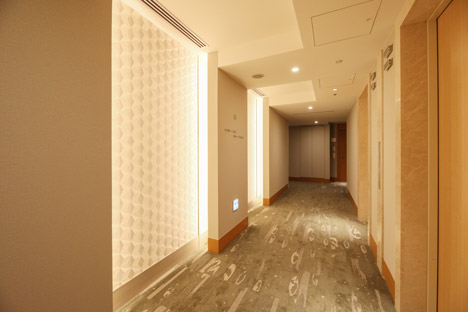
Common corridor on the 14th floor | the 13th floor
A brilliant accent wall is arranged, based on a motif of hemp leaves, a traditional Japanese pattern. The carpet design here is also inspired by Mt. Atago
For the carpet, designs that depict Mt. Atago were used, and these designs that give off an impression of softness and nature are striking compared to the previous designs that featured straight lines. Parts with many designs are set at the entrance to residences and were crafted to be lit up by lighting. This pleasant consideration makes it seem as if a spotlight is shining on your home.
We were personally surprised by the elegant gold lettering on the fire extinguishers installed in the hallways. The renovations were thorough in their considerations of normally ignored details, surely something that matches the atmosphere of the hallway overall.
All apartments will be renovated in turn in future years.
Creating timeless value and the essence of Atago
Apartments will be renovated when they are vacated, and the plan is to renovate all apartments in the future. As of August 2021, renovations have been completed for 11 apartments are still underway for another 14. It seems like this project will still take quite a time to complete the approximately 250 residences.
"This is the first time we will renovate all apartments as they become vacant and the first time we have used exclusive designers for renovations at Forest Tower, but there are new properties planned nearby, we are working to make Forest Tower distinguishable from these new properties.
We have heard many visitors say that Forest Tower doesn't seem like it is 20 years old, and I hope we can produce value that goes beyond its years."
Forest Tower has been known as a property with many long-time residents. There are some who move multiple times within the building, first living here while single, then changing apartments after getting married and having children, and there are others who change apartments for a change of pace with a different view. There have also been positive changes recently, with convenience improved through the opening of a supermarket nearby thanks to the progress of development in the area. And if the value of the apartments and common areas gradually increases, there will be even more elements to choose from.
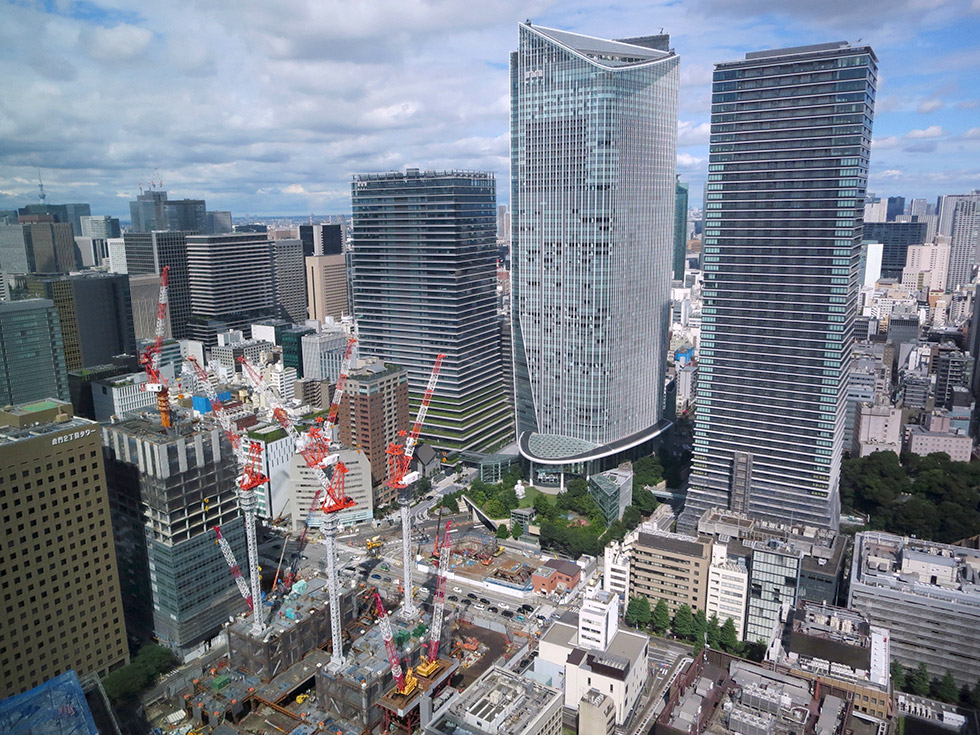
Surrounding development (Toranomon Hills area)
the Toranomon Hills area was born with Toranomon Hills Mori Tower (center) in 2014, followed by Toranomon Hills Business Tower (left) in January 2020. In January 2022, Toranomon Hills Residential Tower (right) is expected to open, followed by Toranomon Hills Station Tower (tentative name) (forefront) in July 2023, which is to be integrated into Toranomon Hills Station on the Tokyo Metro Hibiya Line. FUKUSHIMAYA supermarket is a tenant in Toranomon Hills Business Tower and is within walking distance of Forest Tower (about 450 m)
Hiroko Nakagawa
For more than two decades, Nakagawa has been involved in editing magazines, books and websites on living-related issues such as purchasing, leasing and building. Nakagawa has lived in Omotesando for many years, and is keenly aware of the comfort of living in central Tokyo.
Nakagawa is the author of an All About Guidebook titled Sumiyasui Machierabi: Shutoken (Finding a livable town: Tokyo metropolitan area).