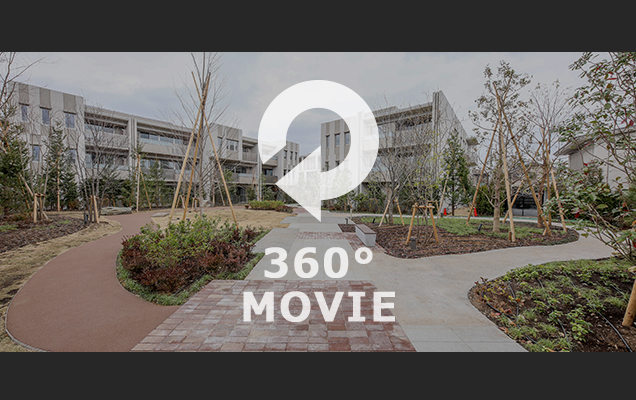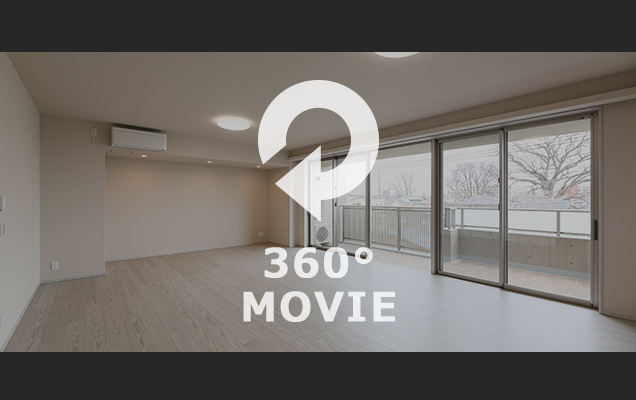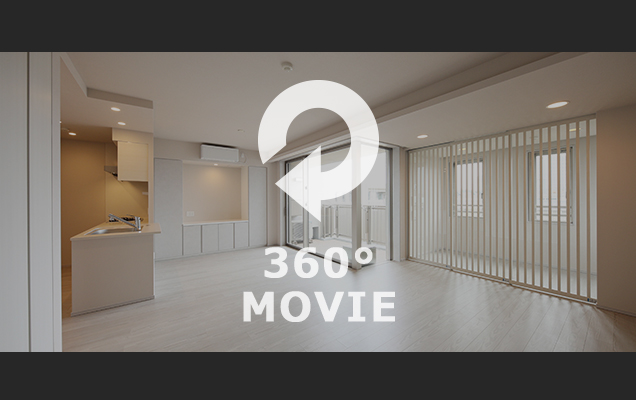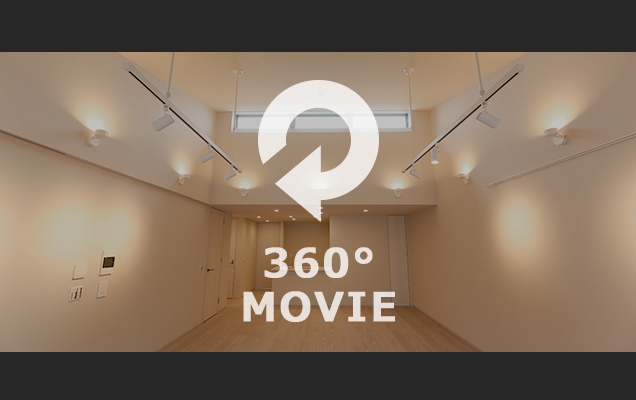ARTICLES AND INSIGHTS
Experience the luxury of Setanomori Garden&Terrace
located on tranquil high ground where you can enjoy the greenery and the sky
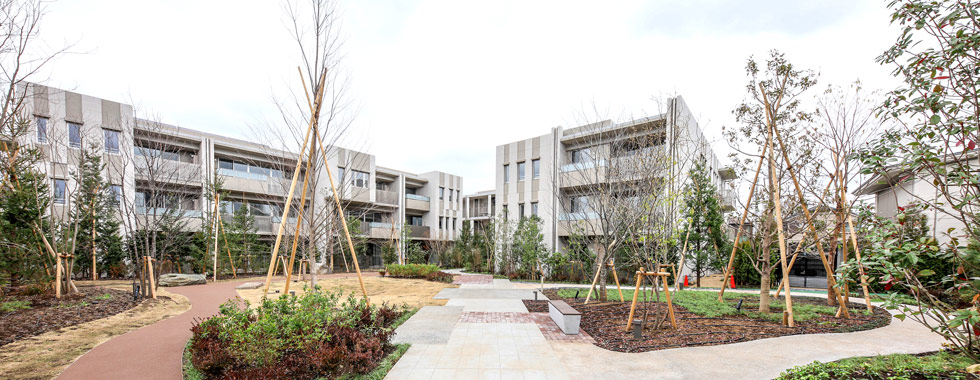
Are you familiar with the town named Seta in Setagaya-ku, where Setanomori Garden&Terrace is located? Set north of Futakotamagawa Station in one of the most popular parts of Setagaya-ku, the location is ideal for residential use.
In fact, people have lived here since ancient times as suggested by the early Jomon period shell mounds found here. Built on this land, Setanomori Garden&Terrace is a residence with a lot of attractive features.
A convenient residential setting
The closest station to Setanomori Garden&Terrace is Futakotamagawa Station at the intersection of the Tokyu Denenchofu line and the Tokyu Oimachi line. As you know, the area is popular even on weekdays with shoppers visiting the large, sophisticated commercial facilities that line the streets in the vicinity of the station. On the other hand, the Tamagawa river, one of the top places for relaxation in Tokyo, flows leisurely past in front of the commercial facilities, and on clear days you can even see Mount Fuji. The area offers both convenience and a pleasant environment, two elements that are often contradictory.
In addition to the ten-minute walk to Futakotamagawa Station, Yoga Station on the Den-en-toshi line and Kaminoge Station on the Oimachi line can also be reached in a bit more than ten minutes. If you would like to take a slightly longer walk, there is Kinuta park and Todoroki Keikoku park. Whether commuting, shopping, or relaxing, the area has it all.
The Yoga exit of the Metropolitan Expressway No. 3 Shibuya route, the Tokyo interchange on the Tomei Expressway, and the Tamagawa interchange on the Daisan Keihin are nearby, so it is not only easy to access the metropolis, but also to take outings to the sea or the mountains, or a hot spring. There are limousine bus connections from Futakotamagawa station to both Haneda and Narita airports. For shopping, Jiyugaoka, Shibuya, and Omotesando are about thirty minutes away from the location.
Families with children will appreciate the close proximity to a kindergarten, elementary school, and junior high school. There are two international schools nearby, another attractive feature of the area. The location truly caters to every need.
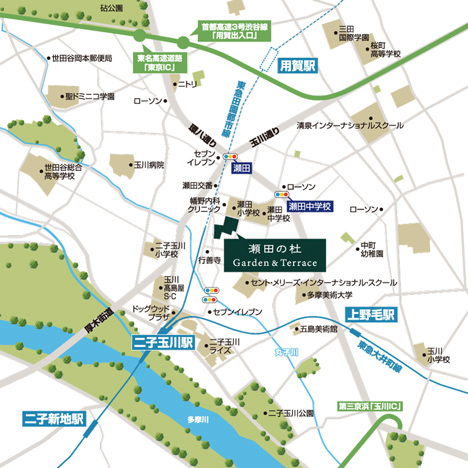
The property stands on high ground away from Futakotamagawa station in the direction towards central Tokyo. In addition to commercial facilities, there are many schools in the vicinity.
The rarity of a new-build in Setagaya-ku
The property stands on high ground with a view over the surrounding area. In the Edo period, these beautiful views were celebrated as the eight views of Tamagawa. A stone monument erected in the grounds of Gyozenji temple near Setanomori Garden&Terrace relates the history of the eight views of Tamagawa. Today, the area has been selected as one of the one hundred views of Setagaya.
According to Takuma Igarashi of Tokyu Housing Lease Corporation, new-builds in Setagaya-ku are a rarity. “Since Setagaya-ku was originally developed as a residential area, the supply of new housing in the area is low. There are hardly any properties in any rent range and in Seta, in particular, there are hardly any spacious homes for families. If pushed, I would mention the tower blocks at Futakotamagawa station, but you can hardly expect a tranquil residential environment so close to the station.”
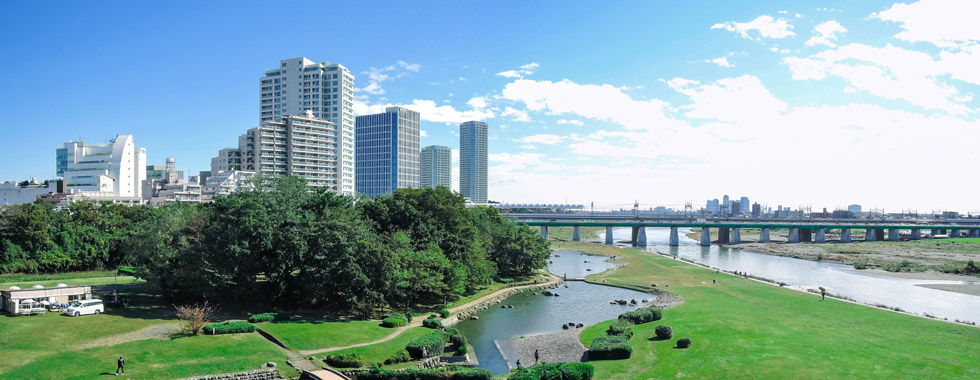
Views from Hyogojima park of the commercial facilities and tower blocks in the vicinity of Futakotamagawa station. This is a popular area to take the family
Seta Modern Golf, a favorite with the locals, turned into housing
A landmark for the local community, Seta Modern Golf, a golf practice range, stood on this site for fifty years until 2017. Since the golf range had deteriorated, it was replaced with housing, but what amazed us when we visited the property was its size.
When you approach the property from Futakotamagawa station, you first arrive at Terrace Court, the first of two courtyards, the other being Garden Court. Turn the corner and you will see nearly all of Setanomori Garden&Terrace laid out like a single city block with neat buildings designed to create a sense of unity lining the roads ahead and to the left and right.
The buildings also feature spacious parking lots and the roads are generously proportioned. Even though the buildings are apartments, they are low-rise with three floors, so when you stand in the middle of the district, the sky feels so vast you can hardly believe you are inside the twenty-three wards. There is plenty of greenery in the area since many trees in the vicinity of the property have been given protected designation by Setagaya ward, and a variety of trees have been planted on the property. It is astonishing to think that a place like this exists only a short distance away from the hustle and bustle of the station area.
In recent years, people have tended to prioritize convenience when selecting a house, but we have heard that an increasing number of people focus on the environment now that we spend more time at home. Anyone who wants to pay more attention to the environment than before may well be attracted to the silent and tranquil housing at Setanomori Garden&Terrace.
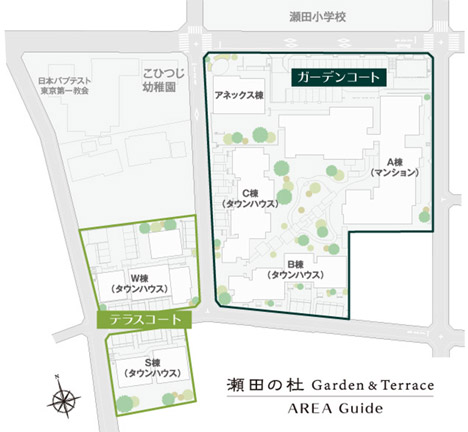
The property is divided into two areas, Terrace Court and Garden Court, which face each other across a street. Terrace Court features townhouses while Garden Court also has apartment buildings.
The two types of housing are townhouses and apartment buildings
There are a total of 54 residences. There are 28 units in the apartment buildings and a total of 26 units across four town houses. The apartments range from 2LDK of 74.60 ㎡ to 3LDK of 169.24 ㎡ while the town houses range from 2LDK of 82.32 ㎡ to 3LDK of 137.22 ㎡. As well as a variety of sizes, there are also 33 types of layout, each with its own unique twist. It is exciting to look at the floor plans and to imagine the engawa terrace (in the apartments), the library space, the earthen floor of the doma (in the town houses), and other spaces that are not normally provided.
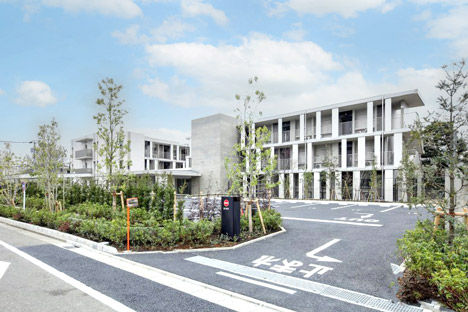
Apartment block A seen from the entrance. The streamlined exterior blends in with the natural environment
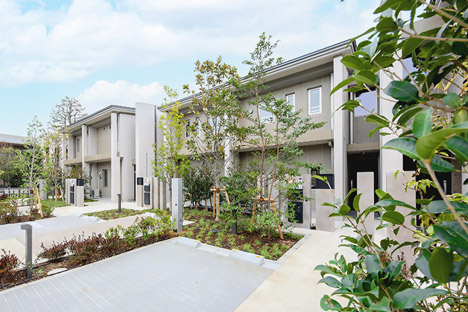
Exterior of townhouse block C. For ease of use, there is parking in front of the building
Komorebi courtyard at the center of Garden Court is also used for disaster management
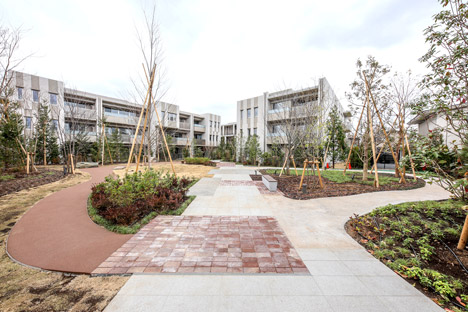
Viewed from the buildings, Komorebi courtyard at the center of Garden Court can be enjoyed as a borrowed landscape, but it is also designed for disaster management
Let’s start the tour from Komorebi courtyard at the center of Garden Court. Apartment block A and town house blocks B and C are positioned on the periphery of Garden Court with Komorebi courtyard at the center.
The spacious courtyard with its lawns and benches is also equipped with access to an emergency water supply and manholes suitable for erecting portable toilets in case of a disaster, so the courtyard also serves as a refuge. Residents at Terrace Court, the other property, also have access to the courtyard for a quiet stroll.
Flawless apartments with ample storage
Let’s take a look at the units we were shown in order. First, we have Block A, an apartment building at Garden Court. When you enter the building, you are in a space where the walls are covered with wood to evoke the abundant natural environment of Setagaya-ku.
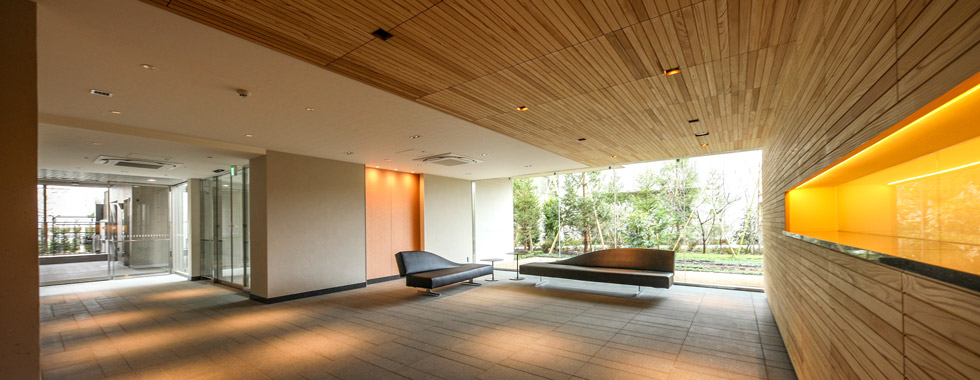
Entrance to Block A. The natural atmosphere is a feature.
From here, we ascended to the third floor where we were shown a Type E 3LDK of 123.52 ㎡. In addition to the spacious living and dining room of 21.9J, a master bedroom of 9.0J and two more rooms of 6.7J, we felt a pang of envy when we saw the ample storage space.
The trunk room by the front door, the shoes-on closet in the entranceway that is accessible without removing your shoes, the pantry in the kitchen, the linen cupboard in the powder room, the occasional storage solutions dotting the hallway, a walk-in closet in accordance with the size of a room, and more closets. Storage had been created for every place where you might want it.
The balcony for this unit looks toward the city rather than the interior courtyard, but the living room window affords a wonderful view of a giant Japanese zelkova. With such archetypal Setagaya scenery right in front, you can enjoy the seasons and the changing colors of the leaves.
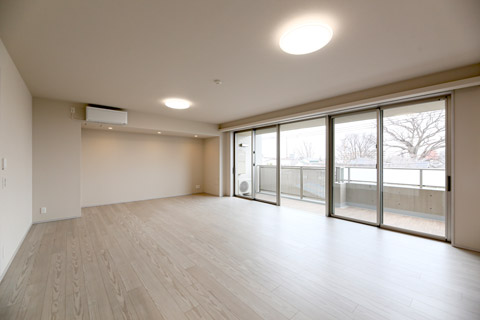
A bright living room with generously proportioned windows. This is an area of low-rise housing, so there is nothing to obstruct the views
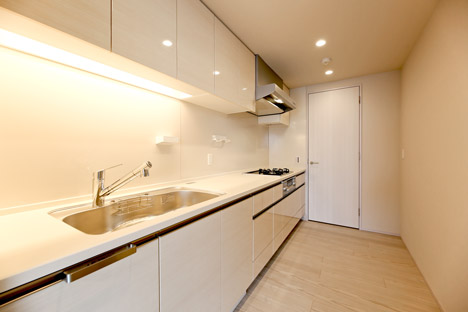
There is a pantry at the back of the self-contained kitchen of 4.4J.
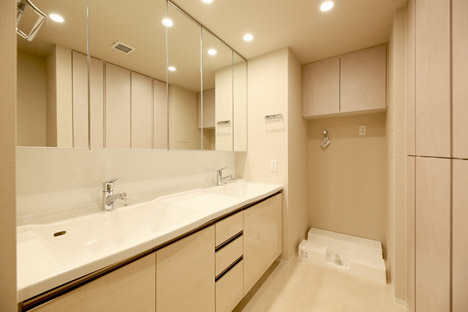
The powder room with double basins and refreshing white color tones
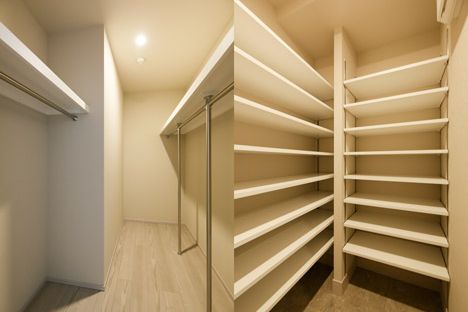
The master bedroom features a walk-in closet and there is a shoes-on closet at the entrance
We were also shown another unit with an engawa terrace. This is a Type B 2LDk apartment of 85.4 ㎡ with an engawa terrace of 3.8J positioned by the windows of the 17.0J living room. The space is sunny and has floor heating, and can be partitioned off by closing the glass and lattice sliding doors. Use it as a sun room for relaxing, a space to grow plants, or for working from home while enjoying the green in the courtyard. The glass sliding doors create the perfect sense of separation.
We also noticed the storage solutions in this living room. There is a place for the television in the middle, but the rest is storage. Living rooms tend to get cluttered, but with this much storage, everyday life will be neat and tidy.
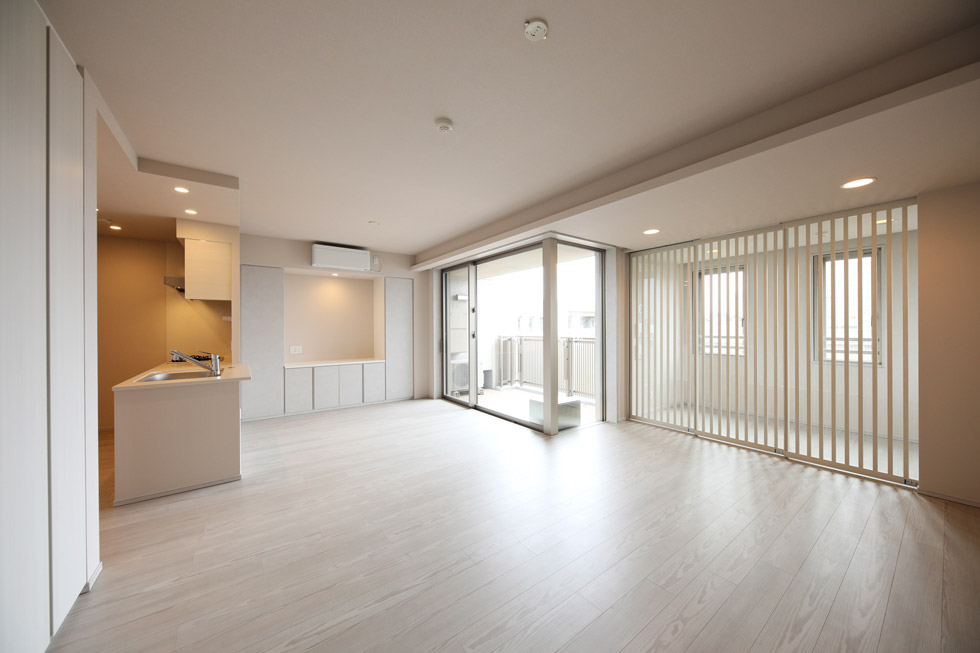
The engawa terrace is on the other side of the lattice on the right. A pleasant space for looking out on the garden. Note the wall storage solution on the left
A townhouse with a service door and the sense of independence of a maisonette
Next, let’s have a look at the townhouses. They consist of two adjacent units that share one wall so they are essentially two corner units. First, we were shown around the largest townhouse, a 3LDK of 137.22 ㎡ at Terrace Court.
When you step through the front door, you see another door at the end of the hallway. Wondering where the door led, we walked up to it to find another entrance and beyond it a spacious south-facing terrace. The master bedroom is a 8.0J Western-style room facing the terrace where a nice view of the greenery will greet you when you wake up. In addition to the master bedroom, there is a wet area, a toilet, and another Western-style room of 6.3J on the first floor.
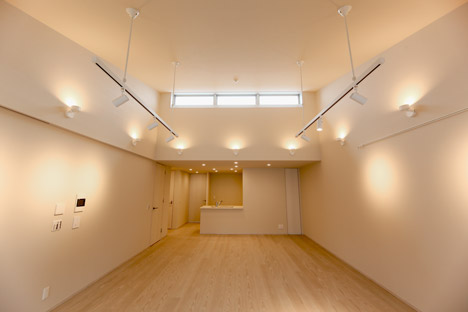
The living room with the impressively high ceilings of a townhouse. Daylight also streams in through the skylight
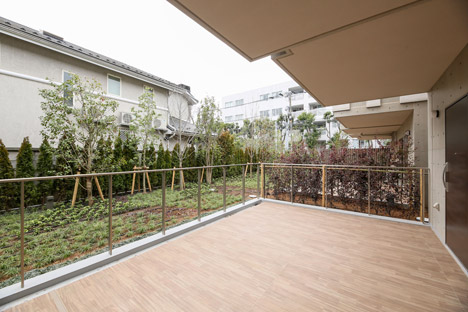
The spacious terrace facing the master bedroom of 8.0J. South-facing with good exposure to the sun
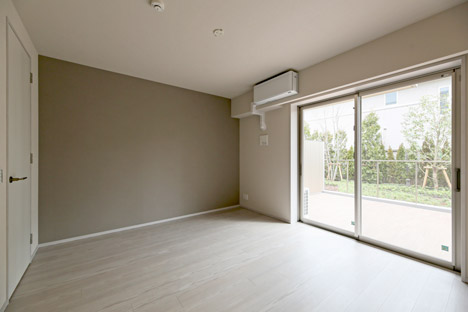
The terrace seen from the master bedroom The accent wallpaper makes a chic impression
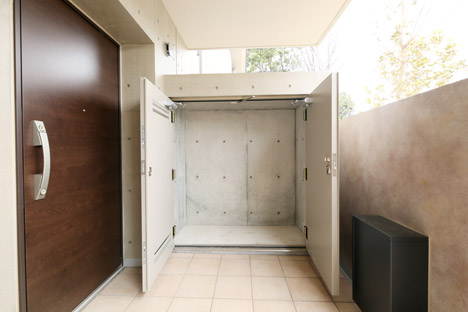
With the exception of Blocks B and C, the townhouses have a trunk room by the front door so the entrance is quite spacious. You might decorate the area with some flowers to create the feel of a detached house
With its high ceilings and plentiful sunlight, the living room of 28.2J on the second floor impresses with its sense of spaciousness. There is a Western-style room of 6.5J at the back of the kitchen. There is also a washroom on the second floor, which is a layout the unit shares with the other townhouses. This is a nice feature to have in these times when cleanliness is a must.
Another wonderful feature is the design at the top of the staircase. In a maisonette heat escapes via the staircase, which reduces the efficiency of the air-conditioning. However, Setanomori Garden&Terrace is equipped with movable doors that can easily be removed to create a spacious feel, to create one wall, or to fully enclose the top of the stairs to prevent heat from escaping. It is a design that carefully considers what it is like to live in the unit.
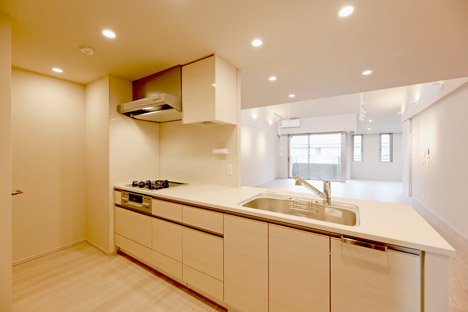
The spacious counter-style of 4.2J. There is a pantry next to the space for the refrigerator
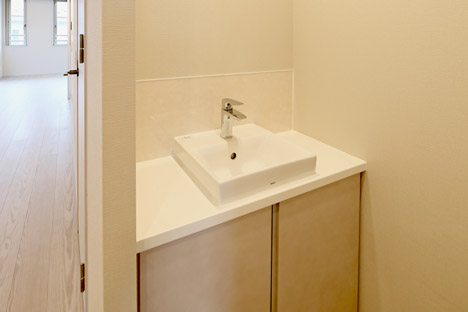
Washroom facilities across from the second floor toilet. Hand washing facilities are available on both the first and second floors
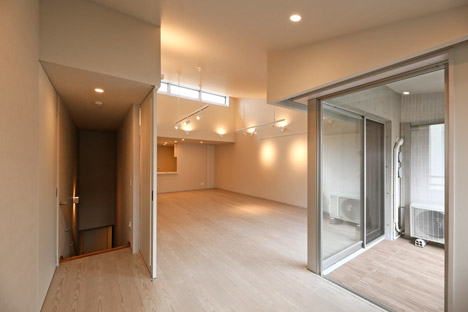
Movable doors at the top of the staircase. The photograph only shows the sliding door in use, but if the door tucked along the wall is closed, heat will not escape via the staircase
Library and earthen flooring, even a room with soundproofing
We were also shown another townhouse unit, a 2LDk of 124.64 ㎡ at Garden Court. This unit features a library space of 3.9J behind the kitchen on the second floor.
The space has no doors, but you cannot see into the library from the living room, so it is like a secret room with open shelving installed on two walls. Whether you use it as a study or a home office, as a reading room or a space for enjoying your hobbies, the space will add to the pleasure of living here.
Another challenge is to figure out how to make best use of the den off the kitchen in this unit. There is also ample storage space below the counter that runs along one wall in the living room. With this amount of storage, each family member will have a space of their own.
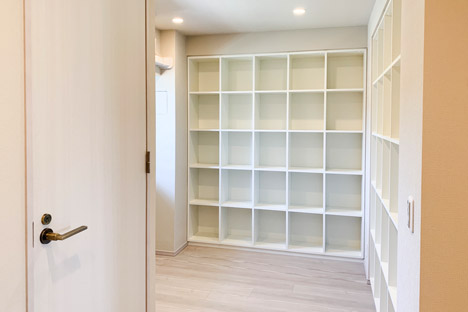
The library space of 3.9J. With ample storage and the feel of a retreat, the space can be put to various uses
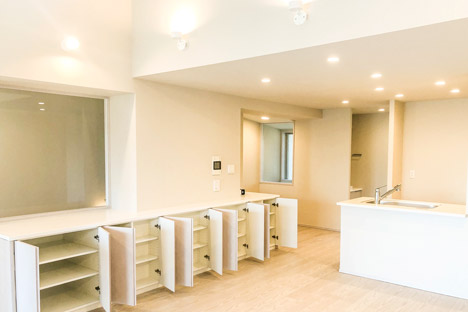
The space below the living room counter is all storage. The area facing the window in the back of the photograph is a den.
In addition to the library space and the den, there is also a doma with earthen floor facing the terrace, and a soundproof room. Also there are two units where it is possible to use the first floor as a shop and the second floor as a residence.
A flood of inquiries from the local community
Setanomori Garden&Terrace has so many attractive points, and there have been plenty of inquiries from the local community where interest in the reconstruction of a popular local landmark is high.
“There has been a lot interest from families with children, and we received many inquiries and applications in the two weeks since the end of February 2021 when the construction finished. The property combines a number of rare features and it is fair to say that it will not be on the market again, so quite a few people are really eager to live here.” (Mr. Igarashi).
In addition to the location and the history, simply looking at the plans, let alone visiting the property, tells you that this is a comfortable and carefully planned place to live. If we had the chance, we would definitely want to live at this property.
*Information including the property names, project names, station names and employee departments are current as of April 2021.
Hiroko Nakagawa
For more than two decades, Nakagawa has been involved in editing magazines, books and websites on living-related issues such as purchasing, leasing and building. Nakagawa has lived in Omotesando for many years, and is keenly aware of the comfort of living in central Tokyo.
Nakagawa is the author of an All About Guidebook titled Sumiyasui Machierabi: Shutoken (Finding a livable town: Tokyo metropolitan area).
