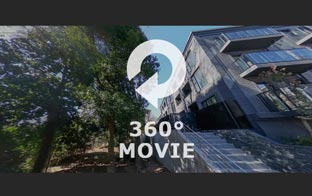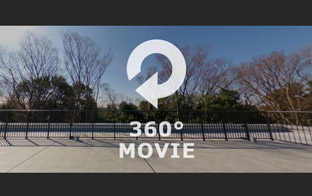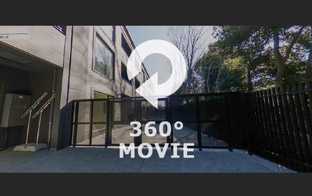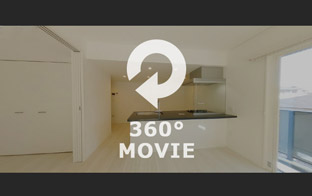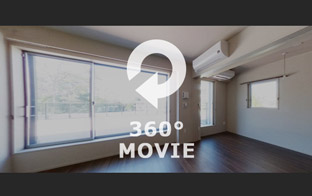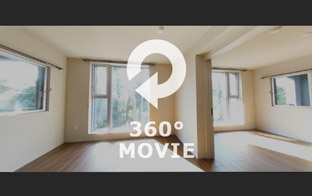ARTICLES AND INSIGHTS
The unique charm of Le Ciel Inokashira Koen
- A popular Kichijoji attraction in your front garden -
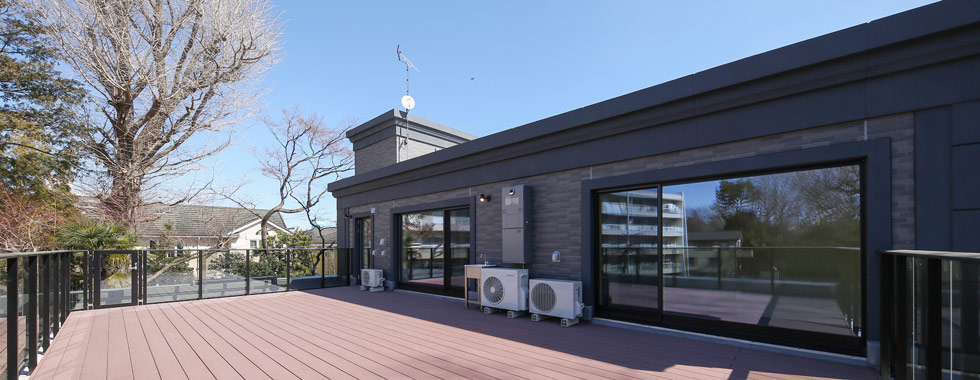
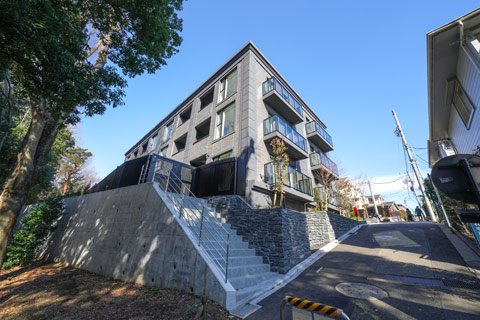
Le Ciel Inokashira Koen seen from Inokashira park. Due to the elevation the first floor is at about the height of a regular second floor.
Everyone knows that most of the value of a property is in its location and this is also true for rental housing. This is why the phrase "a location you will never see again" is often used in advertising, but, in actual fact, not many buildings have such a sense of uniqueness.
However, Le Ciel Inokashira Koen is a location that definitely lives up to the description. From the windows of your home you will have views of green foliage, cherry trees, and water as the property extends into Tokyo Metropolitan Inokashira Park, one of the most popular places in Kichijoji and an area loved by many people. It is with good reason that we have had a flood of inquiries from the local community.
The location adjoins Inokashira Park without any sense of separation
A short walk out of Kichijoji Station along Inokashira-dori toward the city center, then a right turn at a corner and halfway down a hill, you will find the entrance to Le Ciel Inokashira Koen with views of the green foliage of Inokashira park spread out before you. Looking toward the park, you will see that the property is adjacent to the park. There is quite a difference in elevation between the park and the property, so the building overlooks the park without any wall or fence blocking the views.
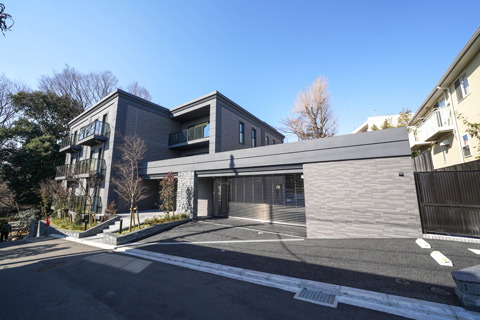
The building with its three floors and low-key atmosphere has been designed to blend in with the surrounding predominantly low-rise residential area.
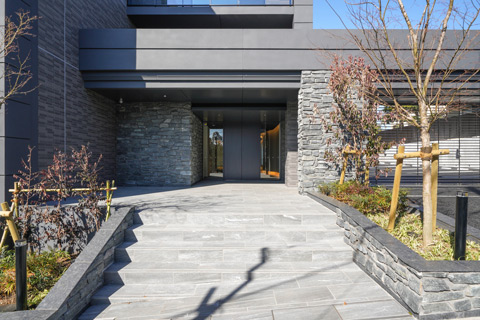
Walk up the gently sloping staircase from the street to the entrance. Parking and other facilities are available to the right of the entrance and running to the back of the property.
Why has this exceptional site not been used before? Thinking it odd, we inquired and were told that the land had long been a part of the park. According to Yasushi Tateyama, section manager at the Kichijoji branch of Ken Corporation, the property manager, the city had leased the land from the owners since around the late 1980s. The site was well-loved by local people because barbecues were allowed here, a rarity at the time.
"The owners of the land are a time-honored soy sauce maker established in Kagawa prefecture in 1789. The area is exclusively low-rise residential housing where both the floor space ratio and the building-to-land ratio are very strict, so it is not possible to prioritize revenue by building on the entire site. Since we were using land that has been in the possession of the owners for a long time but always leased for parkland, we decided to create a luxurious space by building a mere fifteen units on 1322㎡, leaving plenty of space for greenery on the site."
Views of green foliage, cherry trees, and water from the windows of your home
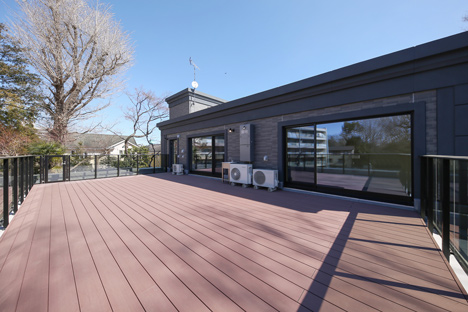
The spacious roof balcony offers plenty of space for children to run around. The balcony gets plenty of sun as nothing blocks the daylight.
The first apartment we were shown was the Type F, which is a 3LDK+SIC with a floor area of 100.29 ㎡. It is a corner unit with western exposure on the top floor of the three-story building, and this is where you really get an idea of the appeal of living adjacent to the park. The moment you open the door to the living room, on your right from the hallway, you will understand the appeal of this apartment. It is the spacious roof balcony, which is about the same size as the living room.
Let alone the greenery, once you step outside you have a view of the cherry trees and the water at Inokashira pond. This is your front row seat for the hanami. A faucet is also installed on the roof balcony. Although the building is adjacent to company housing, the neighbors are set further back than Le Ciel Inokashira Koen, so you will not be looking at each other. The living room is 18J, but the additional outdoor space provides an indescribable sense of freedom.
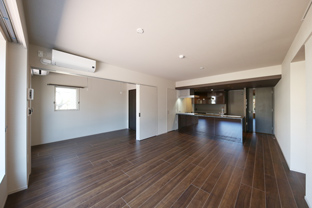
The living and dining room seen from the roof balcony. The space is 18J. The 5.5J Western-style room on the left is equipped with a pole for drying laundry.
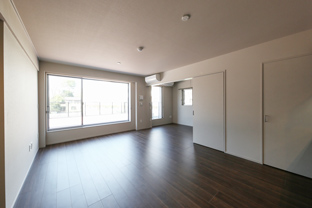
View of the roof balcony from the kitchen. The third floor apartment is decorated in chic colors and all the facilities are of a high standard
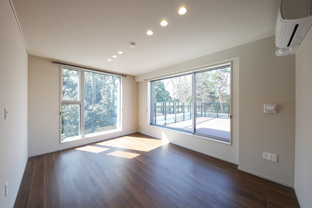
The three bedrooms in the Type F unit measure 5.5J, 6.4J and 10.3J. The photograph shows the 10.3J master bedroom, which looks onto the roof balcony. The bedroom is equipped with a walk-in closet.
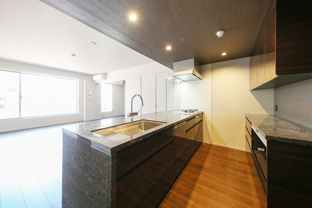
The counter-style kitchen is equipped with a grill and three burners, as well as under-sink and wall storage.
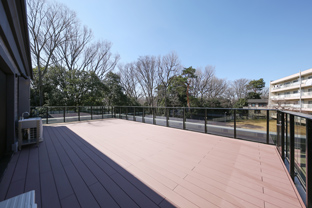
The adjoining buildings are separated by quite a distance, so proximity is hardly a concern.
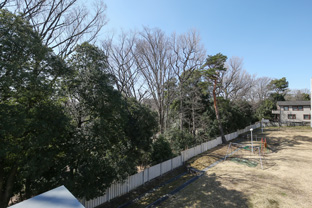
The dark green foliage on the left is Inokashira park You can see the cherry blossoms when they are in season. You will also have a bird's-eye view of people walking in the park and the water in the pond.
The adjacent Type G apartment, a 3LDK+Storage unit of 97.15㎡, is laid out in such a way that the living room and the three bedrooms all face the green foliage in the park. The large windows filled with green foliage resemble paintings. Whether the fresh green spring foliage or the autumn leaves in the fall, you will be able to enjoy all four seasons without leaving your home.
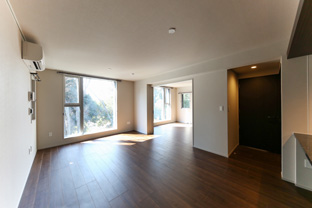
The living and dining room in the Type G unit is 18.8J. The space is laid out to give you a view of the green expanse out the window when you stand in the kitchen.
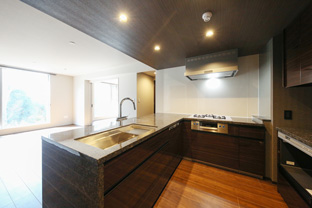
The kitchen is an efficiently functioning L-shape, positioned so that you can keep an eye on the living room and the three bedrooms.
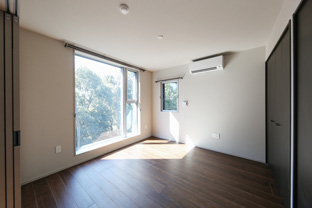
The three bedrooms are 6.3J, 7.0J, which is the one shown in this photograph, and 9.3J. With windows in two directions, the space is bright and airy.
The other two apartments on the third floor are 2LDK of a little less than 70㎡, the most common type in the building. These four apartments have a perk not available to the other floors. They have the use of the rooftop. Since most of the buildings in the surrounding area are two-story private homes, there is nothing to obstruct the views and no need to worry about being seen by the neighbors. From this rooftop, you will enjoy wonderful views of the Perseid meteor showers in August and the two lunar eclipses in 2021.
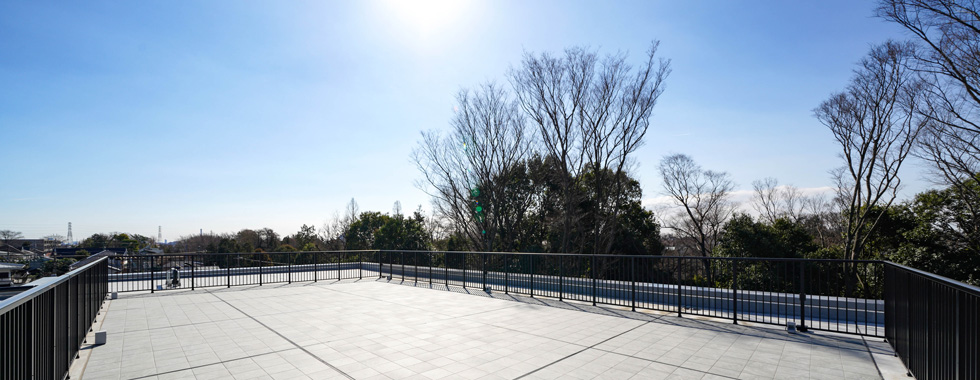
The rooftop terrace is for the exclusive use of the third floor tenants. Since the terrace is set back from the exterior wall of the building, you can enjoy the views without being seen by others.
The appeal of the first floor units is in the exclusive use of spacious terraces
There are a total of 11 units on the first and second floors including 2LDK of a little less than 70㎡, and 1LDK+S. The first floor units have a unique perk. Many people give first floor units a wide berth out of concern for crime, but seen from the park, the height of the first floor of Le Ciel Inokashira Koen is roughly that of a regular second floor. Conversely, looking out from the first floor, you will see the people walking in the park from above, so even if you are on the first floor, there is no need to be concerned about being seen by passersby. Security cameras are also installed on the property, so there should be no need to feel uneasy.
Mr. Tateyama adds, "No matter what there will be insects as the property is adjacent to a park. The second floor may be a more suitable choice for prospective tenants who are concerned about insects."
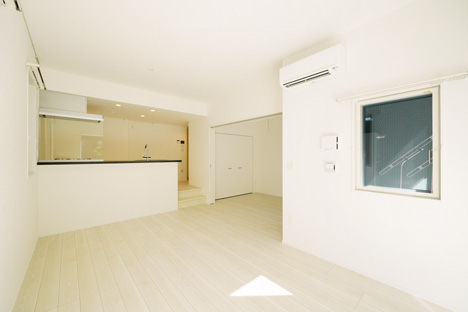
The Type A1 unit on the first floor has a skip-floor living and dining room The ceiling height is impressive. The interiors of the second floor and below are a refreshing white
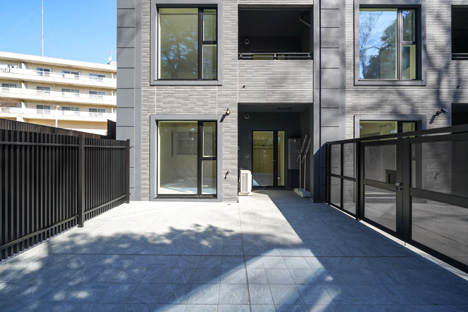
The first-floor exclusive terraces are fenced in so there is no need to worry about letting the children play here. The terraces are also equipped with faucets.
Despite these aspects, the first floor terraces are attractive. We were shown around the corner unit furthest to the west, which is a Type A1 2LDK of 66.23㎡. This unit is set apart by the skip-floor with height difference between the kitchen and the living room and a ceiling height of 2830 mm in the sunken living room. This is about 300 mm higher than the other rooms.
Beyond the living room, the spacious terrace for the exclusive use of the unit is larger than the 17.2J living room and the adjacent 5J bedroom combined. Describing the property as evoking a detached family home with a garden probably puts the idea across, but it is not easy to understand the property by looking at the floor plan alone. A visit to the property will give you a true idea of how good it is.
"The counter-style kitchen in this property is raised to provide a view of the whole terrace even while preparing meals. It's a welcome design for families with children because you can keep an eye on the children outside while doing the housework, and since the unit is on the first floor you never need worry about any noise bothering people on the floors below."
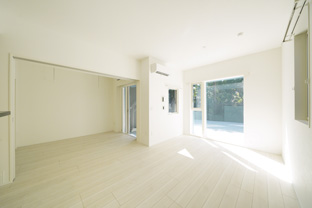
Looking from the 17.2J living and dining room to the 5.0J bedroom. Designed for good ventilation with lots of windows
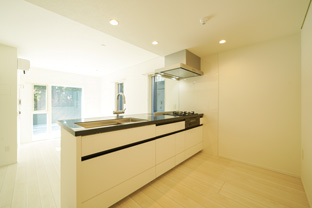
The raised kitchen affords a view across the interior of the unit to the terrace. It's the optimum position for doing housework while keeping an eye on the children
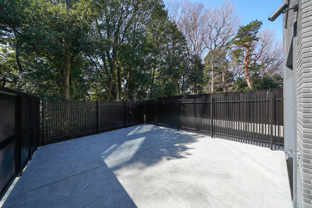
The exclusive terrace seen from inside the unit. Get ready to pull out the deck chairs and relax on the sunny and quiet terrace
Many attractive points in the common areas and inside the units
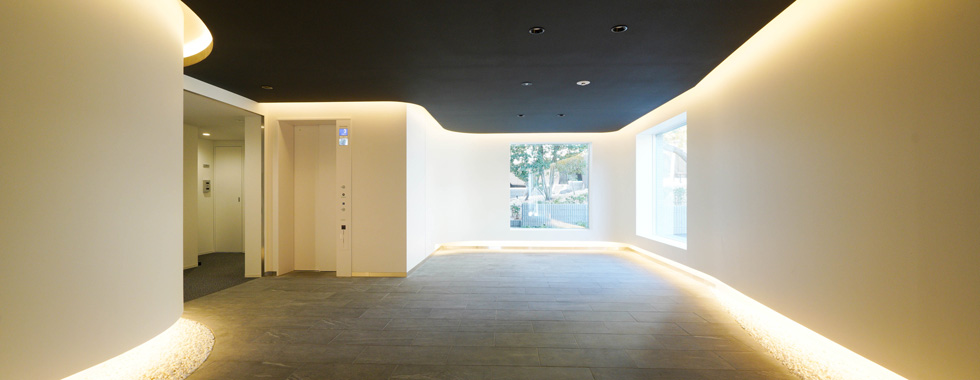
The entrance hall with indirect lighting, an R-shaped wall, and window looking out on green foliage. The concept evokes the atmosphere of an art museum
We have presented the first and third floors, but there is much else that should not be overlooked. There is the entrance hall with its white color tones. Shaped like the letter R with a view of green foliage out the window, the crisply clean, yet soft and gentle space, is somehow reminiscent of an art museum. The concept is a good match with the atmosphere of Kichijoji, and it is clear that the building has been designed for this unique site.
Inside the units, the abundant storage and other details focused on amenities catch the eye. The toilet features sleek cabinets for storing necessities under the counter that supports the wash basin. The slide-out counters in the kitchen have been designed to accommodate rice cookers, which emit steam. The storage room off the hallway for baby strollers, golf bags and other large items that are awkward to store is accessible without removing your shoes. Do take the time to consider which arrangement would work best for your family when you view the property.
For ease of use, each unit is equipped with laundry drying poles. Racks for drying laundry have been installed in the first floor units. Be sure to have a look at the picture rails and accent walls to facilitate interior decoration.
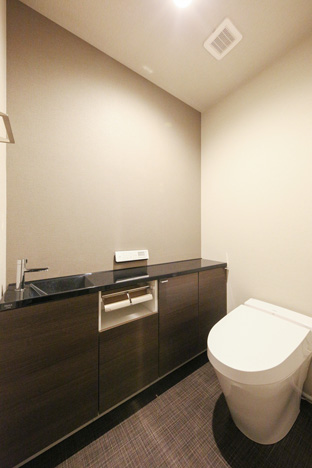
The toilets feature wash basins set into counters and under counter storage. The uncluttered design is noteworthy
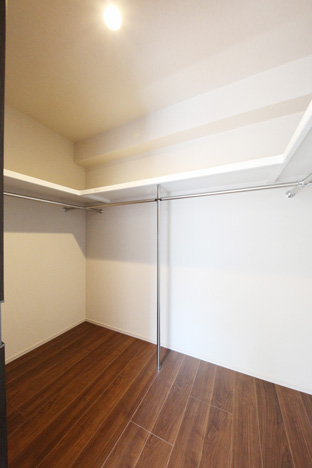
All units have plenty of storage space including rooms where all the wall space is given over to storage solutions. The photograph presents the walk-in closet in the third-floor Type F apartment.
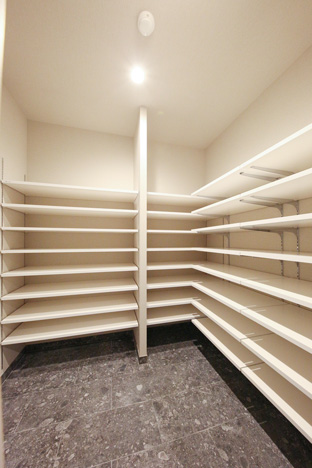
The third-floor Type F apartment also features a shoes-on closet in the hallway that is accessible without taking off your shoes. The other rooms also have storage space in addition to shoe racks.
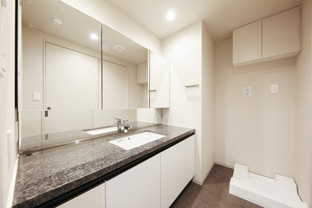
In addition to storage under the sink, behind the mirror, and above the washing machine, the powder rooms in some of the units also feature wall storage designed for ease of use.
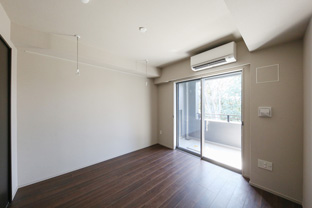
Picture rails have been installed in the living rooms and bedrooms so that you can hang your favorite pictures and photographs. The pole for hanging laundry is handy for rainy days.
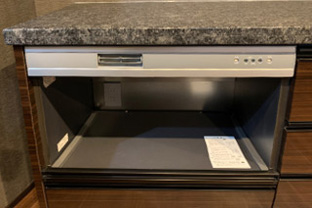
The slide-out counters in the kitchen can be pulled out without picking up the appliances. Electrical outlets are installed inside the counters.
A place of aspiration for the local community
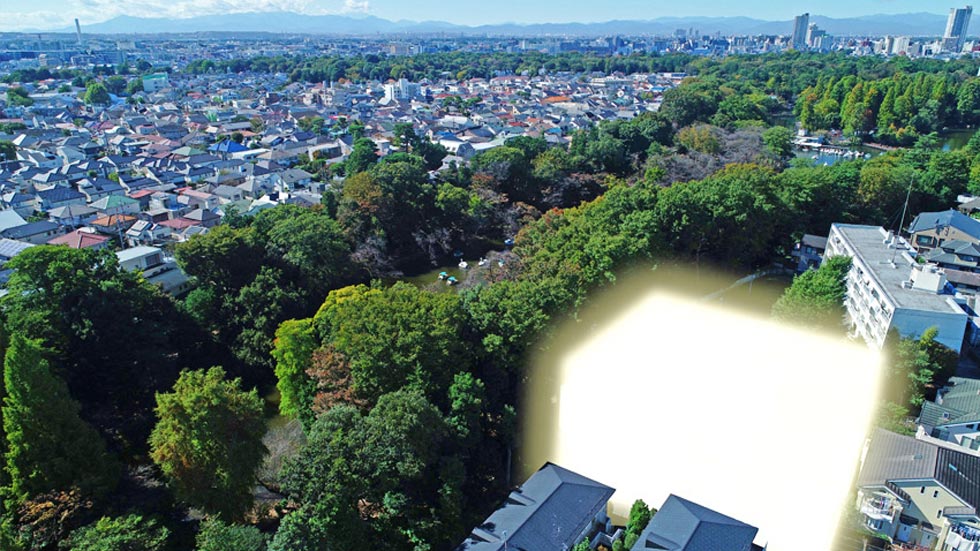
Drones were used to photograph the construction site. The site for the building is hidden away among the green foliage of Inokashira park
We started to accept applications in February when the construction was completed. Although the property had not been widely advertised, a lot of inquiries were made especially from local people and by the end of February nearly all units had been taken. The reason is that local people have taken a strong interest in the site.
"During construction, many people took an interest in what was happening here, and we had a lot of inquiries from people who had seen the property name on the local signboard and looked it up online. The road running past the property is narrow and you would not think there is much pedestrian traffic, but some people were curious and would pass by every day. Many local people said that this is an aspirational place and that they would like to live here."
In addition to the rarity of the location, many people were interested in Le Ciel Inokashira Koen because of the small number of units in the building. If you have ever entertained thoughts of living in Kichijoji, be sure to keep this property in mind.
*Information including the property names, project names, station names and employee departments are current as of March 2021.
Hiroko Nakagawa
For more than two decades, Nakagawa has been involved in editing magazines, books and websites on living-related issues such as purchasing, leasing and building. Nakagawa has lived in Omotesando for many years, and is keenly aware of the comfort of living in central Tokyo.
Nakagawa is the author of an All About Guidebook titled Sumiyasui Machierabi: Shutoken (Finding a livable town: Tokyo metropolitan area).
