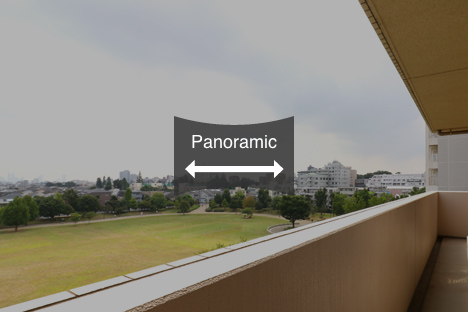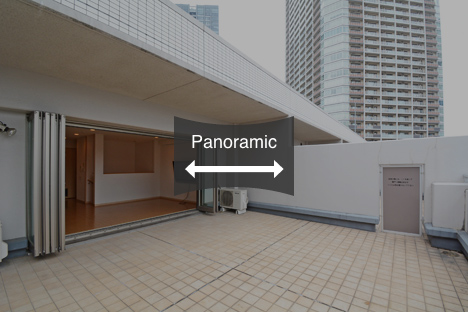ARTICLES AND INSIGHTS
Discovery the appeal of Royal Parks apartments, where you will want to live for a long time
Royal Parks apartments (produced by Daiwa Living) have been built throughout Japan since the completion of the estate in Ogikubo in March 2005: 10 in Tokyo, two in Kanagawa and Aichi, and one in Osaka.
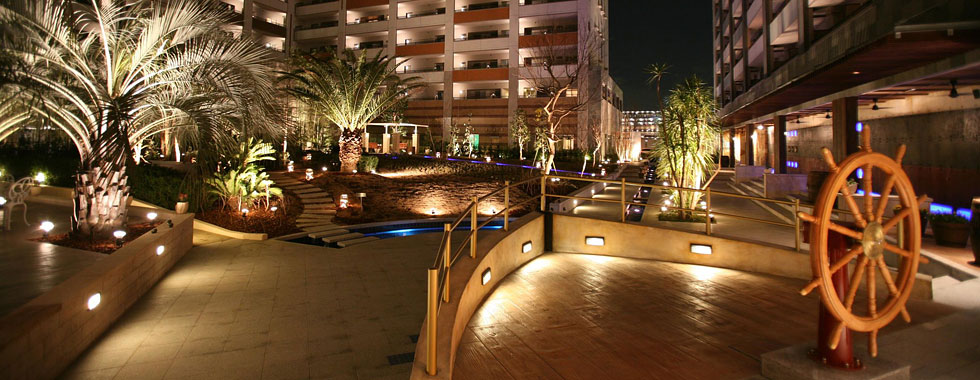
A landmark in redevelopment areas
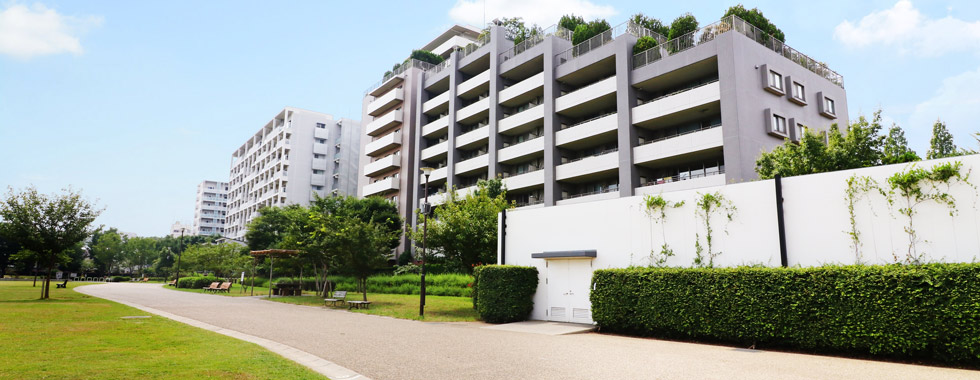
One of the unique characteristics of Royal Parks is the location as a landmark in redevelopment areas. For example, Royal Parks Ogikubo, the original, is next to Momoi Harappa Park, which was constructed as part of “In The Park Ogikubo,” the largest redevelopment project in Suginami Ward. The apartments overlook a park that is also designed for disaster prevention. View the foliage from inside of the distinct buildings and feel relaxed.
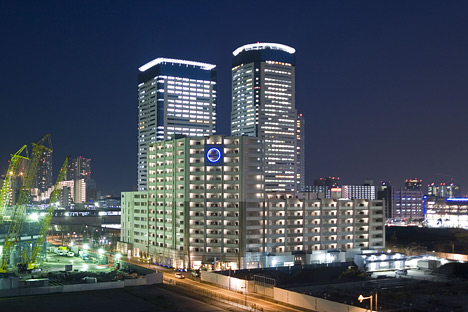
The surroundings of Royal Parks Toyosu at the time of its completion
Subsequently, skyscrapers were built one after another, and the view was lost. However, the town is known for its enhanced convenience.
Similarly, Royal Parks Toyosu is located in front of a park in a redevelopment area, bisected by a road. The location is pleasing to residents, and is very easy for community members and visitors to find. There are large-scale commercial facilities beyond the park, which is one of the benefits of the area. As with other properties, large-scale commercial facilities are invited in almost all recent redevelopment projects, ensuring a large amount of convenience.
Redevelopment areas are not always suitable as a living environment because most redevelopment projects take place in overcrowded spaces and other reasons. In such areas, our newly built residences are upgraded significantly from the rest of the town. This means the residences are very rare and exclusive properties in that area.
A wide variety of floor plans with the advantage of scale
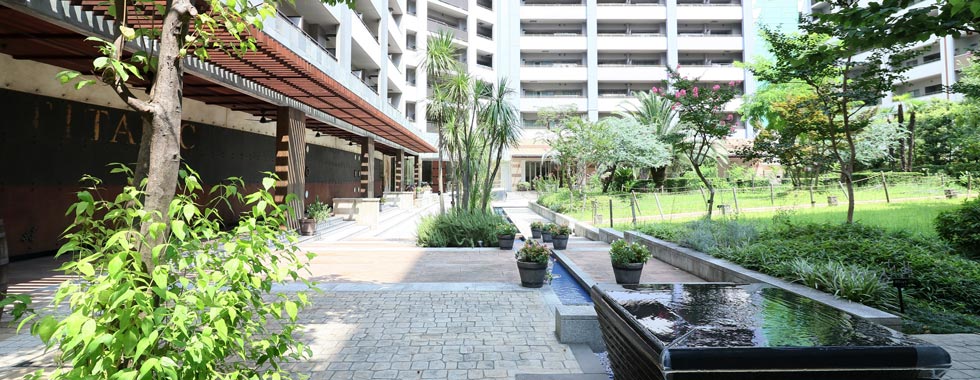
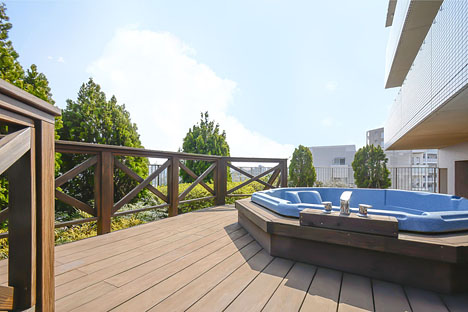
The household with a Jacuzzi at Royal Parks Ogikubo
Now, the residents can enjoy bathing while looking at the foliage of the mature trees. The household has rarely been unoccupied because of its unique design.
Most of the properties are large, with over 100 households. Royal Parks Kitashinjuku, the largest, has 461 households. This allows the developer to offer a wide range of floor plans, from studio to 4LDK (or four bedrooms with a living room, dining room, and kitchen). Moreover, residents can choose from among abundant options. For example, there are many 2LDK floor plans: a maisonette, one with a spacious roof balcony, one with a den, one with a wooden deck and a private garden, and one with a wider interior and balcony.
One apartment at Royal Parks Ogikubo has a Jacuzzi on a tiered roof balcony. It has been continuously occupied since the construction was completed. Royal Parks Toyosu has a 3LDK with a courtyard in the middle of the apartment. It has also never been unoccupied because of its attractiveness. Someone living on the upper floor of a nearby tower apartment moved into Royal Parks Toyosu, having spotted the upper-floor maisonette with an almost 36 square meter roof balcony, meaning the openness of the roof balcony was preferred to the tower apartment with a view.
Each building has a broad variety of interior color schemes and floor plans. Accent wallpaper has been trendy for several years, where one wall has wallpaper with a different tone/pattern from the other walls. Royal Parks is a pioneer of design ideas. It has offered forward-thinking interior design before it becomes widely popular.
Large-scale estates has enabled substantial services in common-use space
The sufficiently large property offers a concierge service for agency services such as cleaning, package delivery and information. It also provides a substantial variety of common-use equipment. Other life-enhancing features include a spacious entrance hall that can be used as a reception room, a library and a barbecue space, in addition to practical spaces, including parking spaces, bicycle parking spaces, and an area for washing pet’s feet. The extensive premises have permitted the construction of a courtyard, which allows for a more enjoyable life.
Characteristically, most properties have up to 14 floors, except Minatomirai. The height is suitable for those with children, those who prefer medium-height buildings for better access to the outside, and those who want to enjoy looking at the nearby foliage.
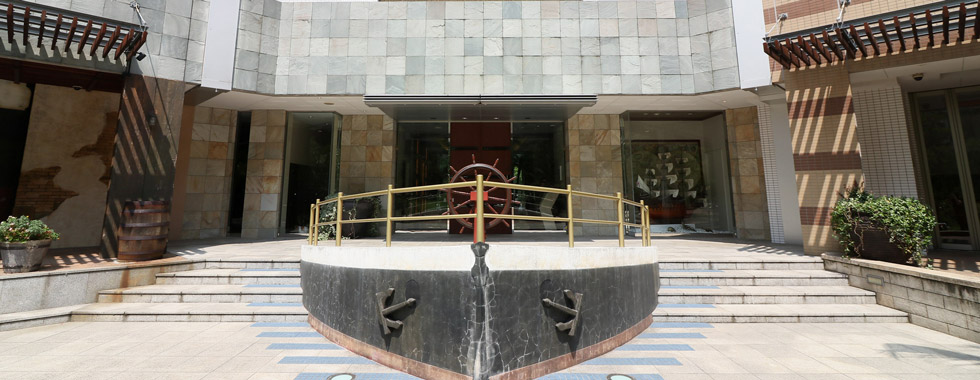
Royal Parks apartments have an integrated design scheme for the exterior and interior that is unique according to the location. Maritime motifs, such as ships and anchors, are used in the courtyard and entrance of the property in Toyosu, which used to have a dockyard. It contributes to the individuality of each apartment. Each Royal Parks property has a common, relaxing atmosphere like a resort, although the styles vary by location, for example, Asian and European. Residents will feel relaxed when they return home.
As one feature that is quite unique to apartments, each household has a dedicated fan within the washroom. It might seem unnecessary before moving in, but residents find they come to appreciate it. Royal Parks actively employs new ideas. Some of the recently built properties have service apartments to respond to diversified uses. Your dream home will come true with Royal Parks.
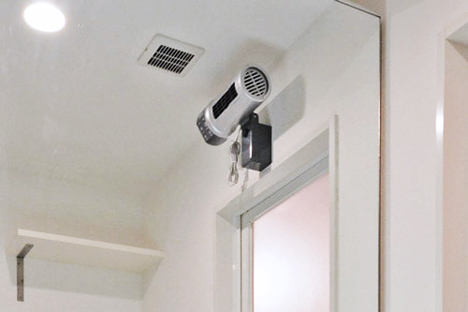
Powder room (Royal Parks Ogikubo)
A fan is installed a high location within the powder room. Once you use it, you will probably find it to be comfortable and essential.
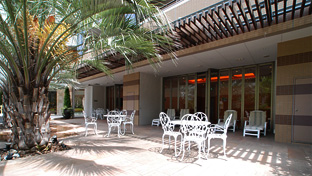
Garden courtyard (Royal Parks Toyosu)
In summer time, kids often plays with a paddling pool.
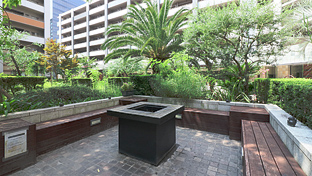
BBQ space (Royal Parks Toyosu)
It is frequently used by residents for family or friend gatherings.
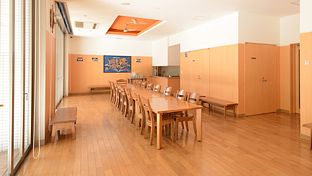
Party room (Royal Parks Toyosu)
Large party room with a kitchen; it can be used as a kids space.
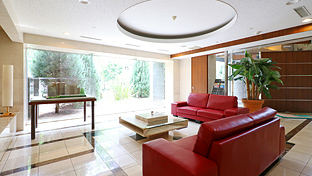
Lobby (Royal Parks Ogikubo)
The lobby at Royal Parks Ogikubo. It is a relaxing, roomy space overlooking foliage.
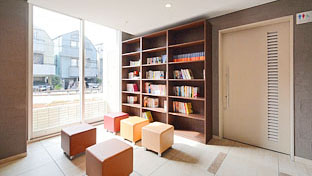
Library (Royal Parks Kitashinjuku)
Many Royal Parks properties have a library. The one in featured in the photo is Royal Parks Kitashinjuku.
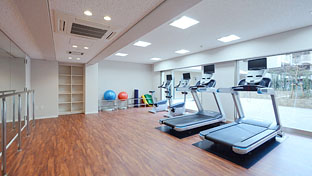
Gym (Royal Parks Kitashinjuku)
Royal Parks Kitashinjuku has a gym for busy businesspeople.
Hiroko Nakagawa
For more than two decades, Nakagawa has been involved in editing magazines, books and websites on living-related issues such as purchasing, leasing and building. Nakagawa has lived in Omotesando for many years, and is keenly aware of the comfort of living in central Tokyo. Nakagawa is the author of an All About Guidebook titled Sumiyasui Machierabi: Shutoken (Finding a livable town: Tokyo metropolitan area).
